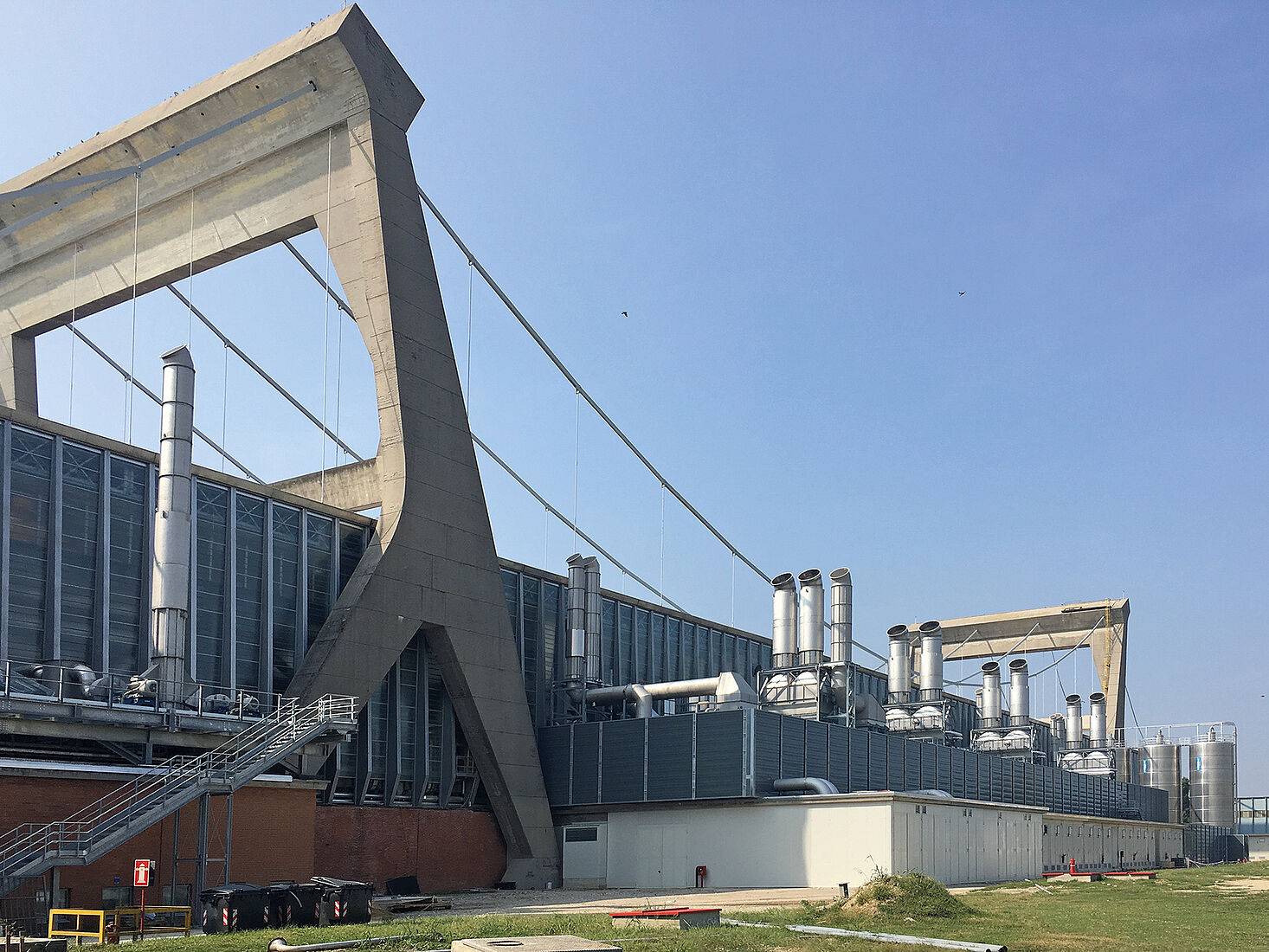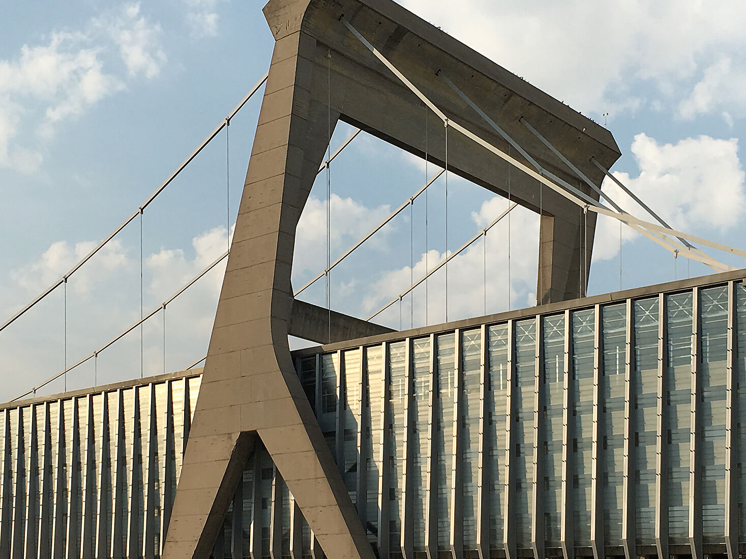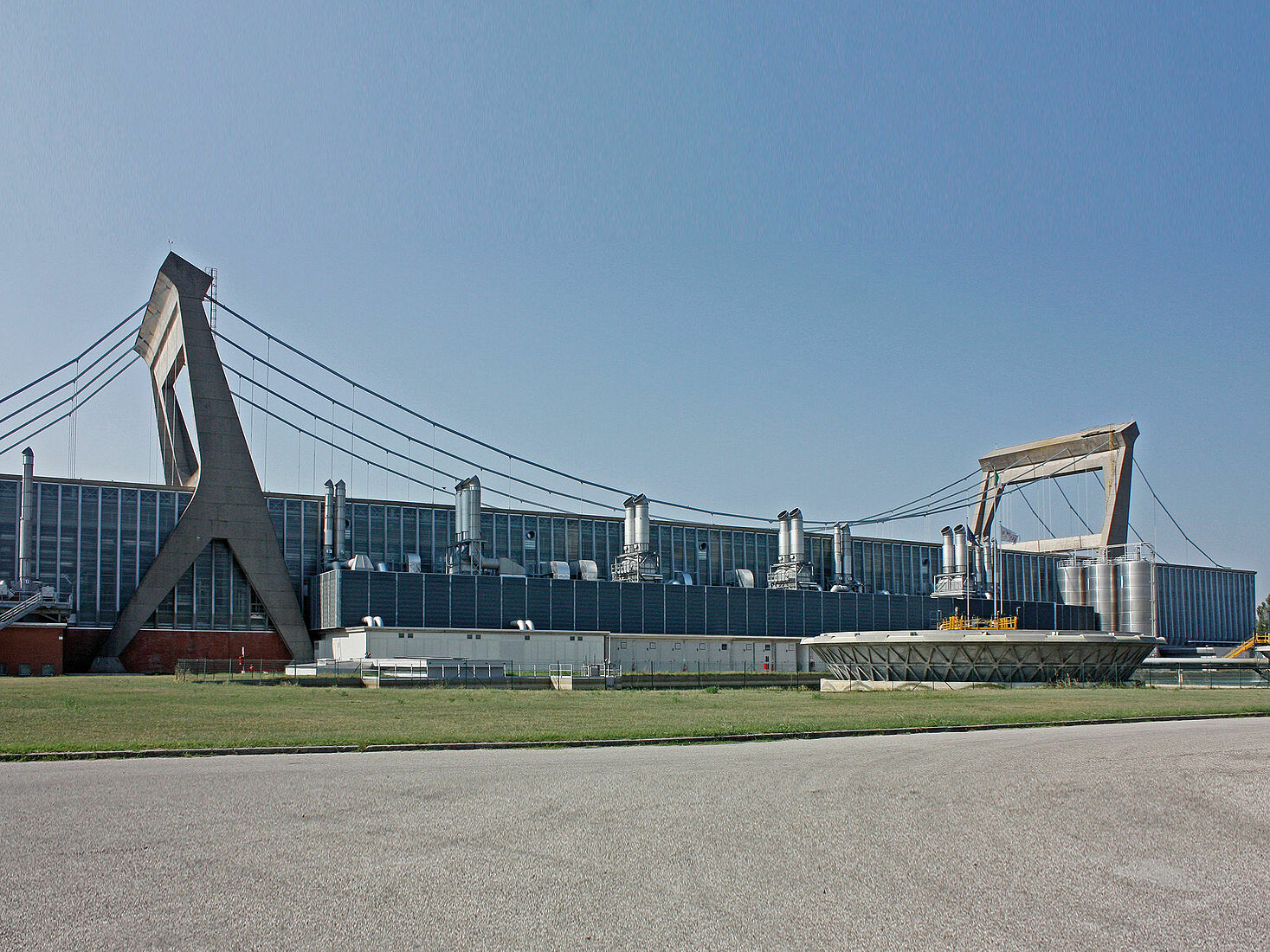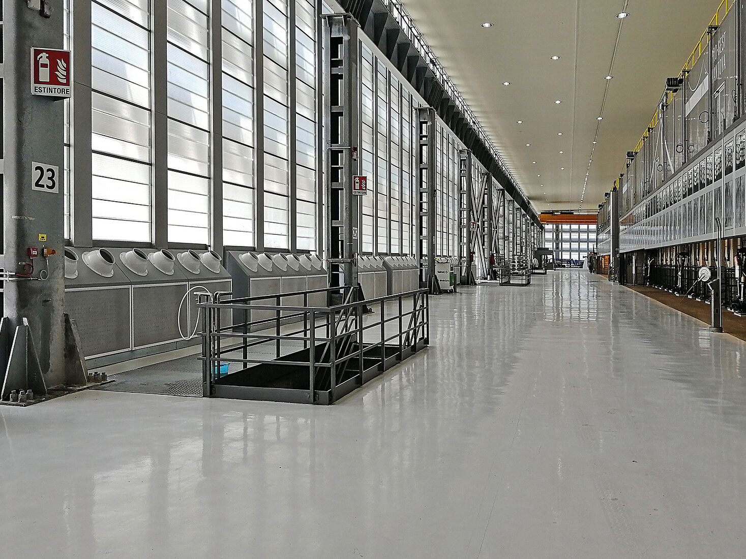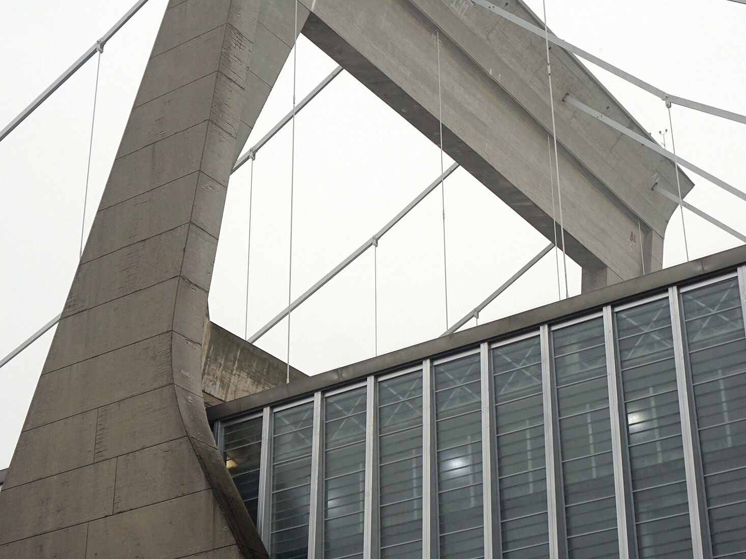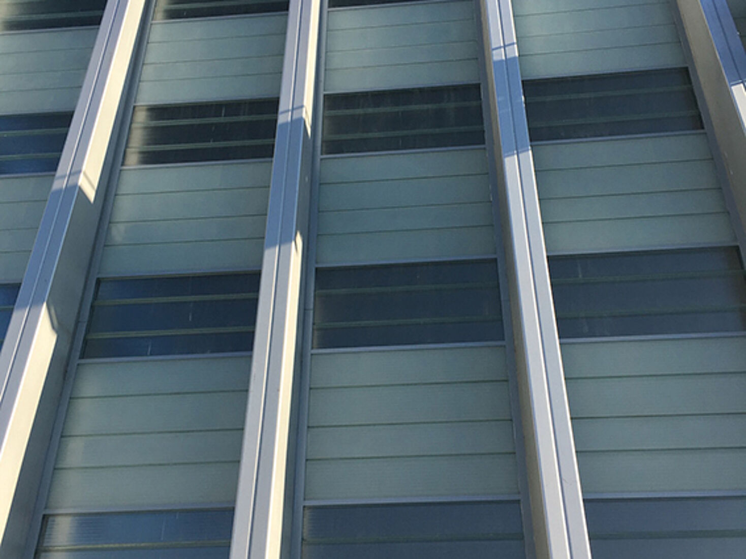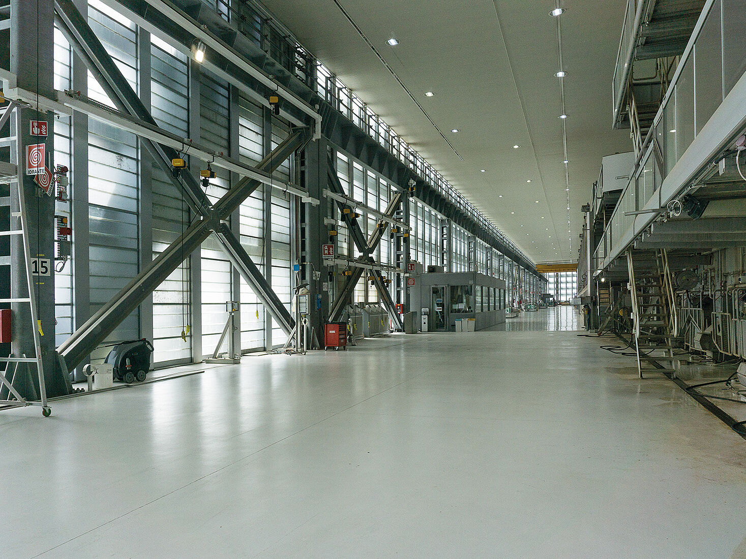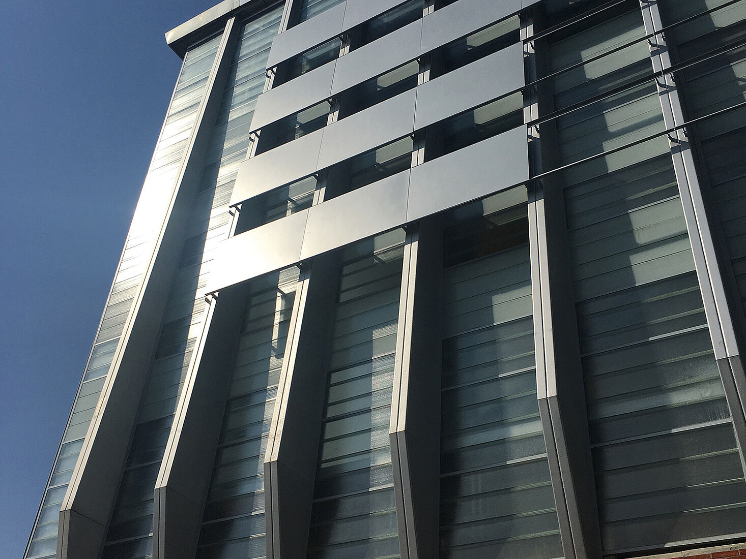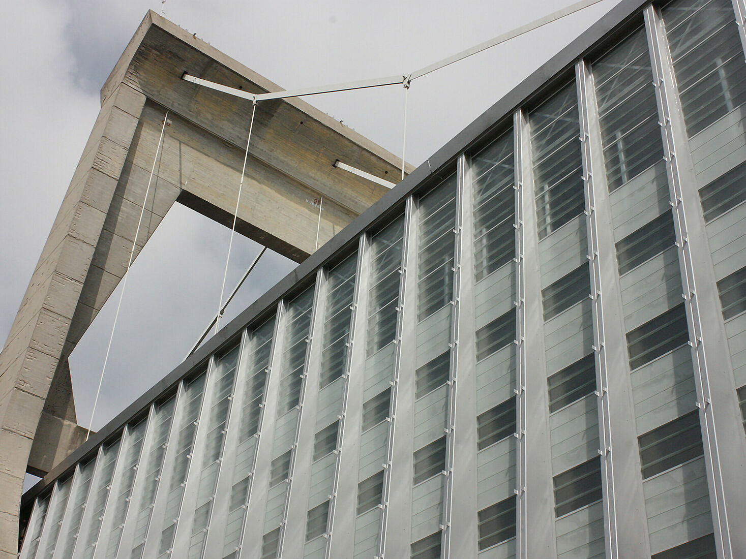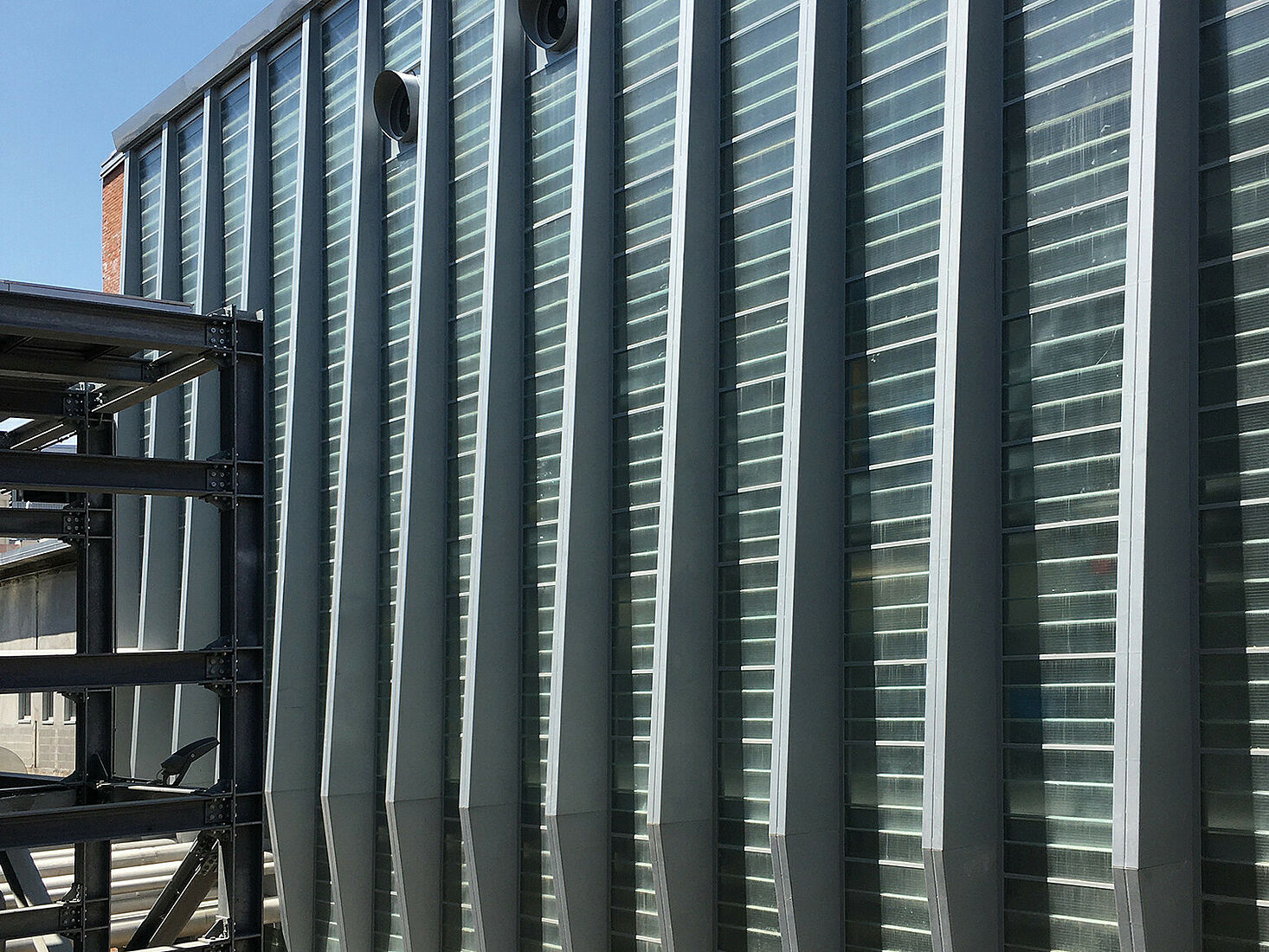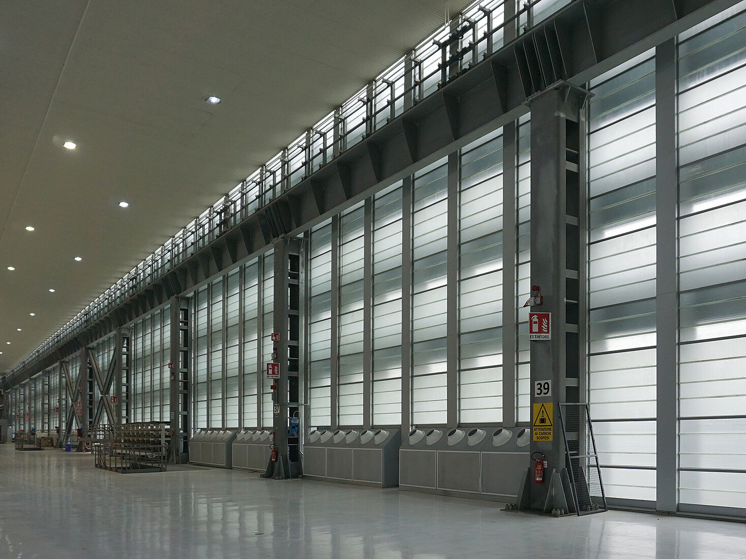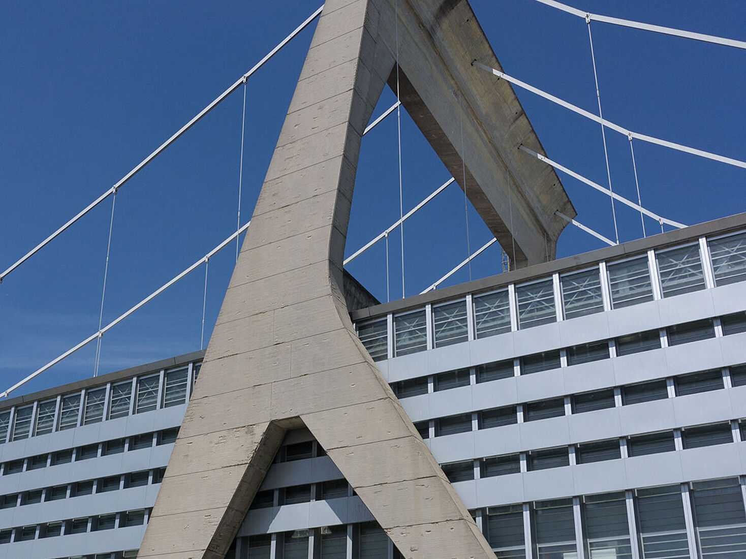Paper Mill Burgo
Mantova, Italy
- Docomomo Rehabilitation Award (2021)
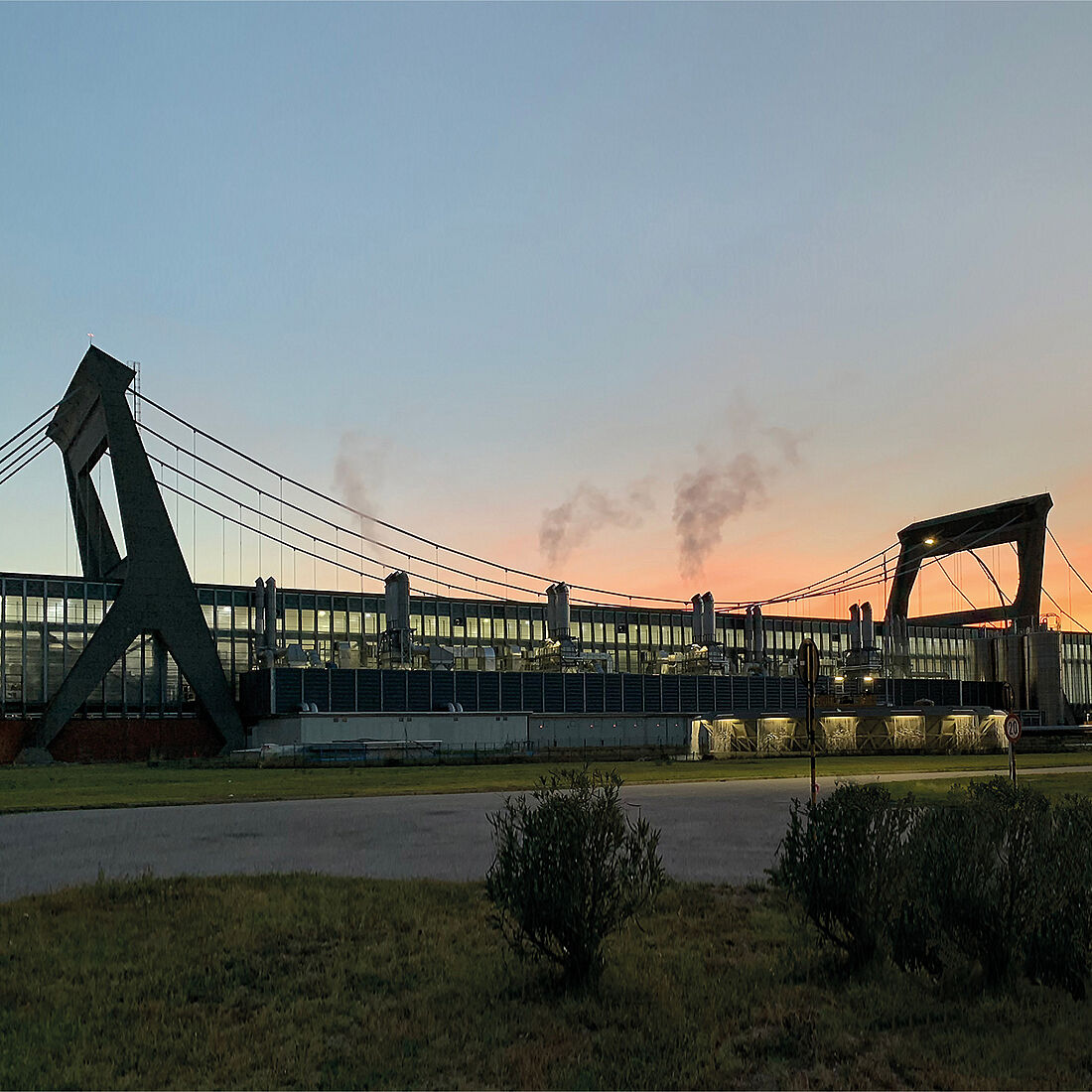
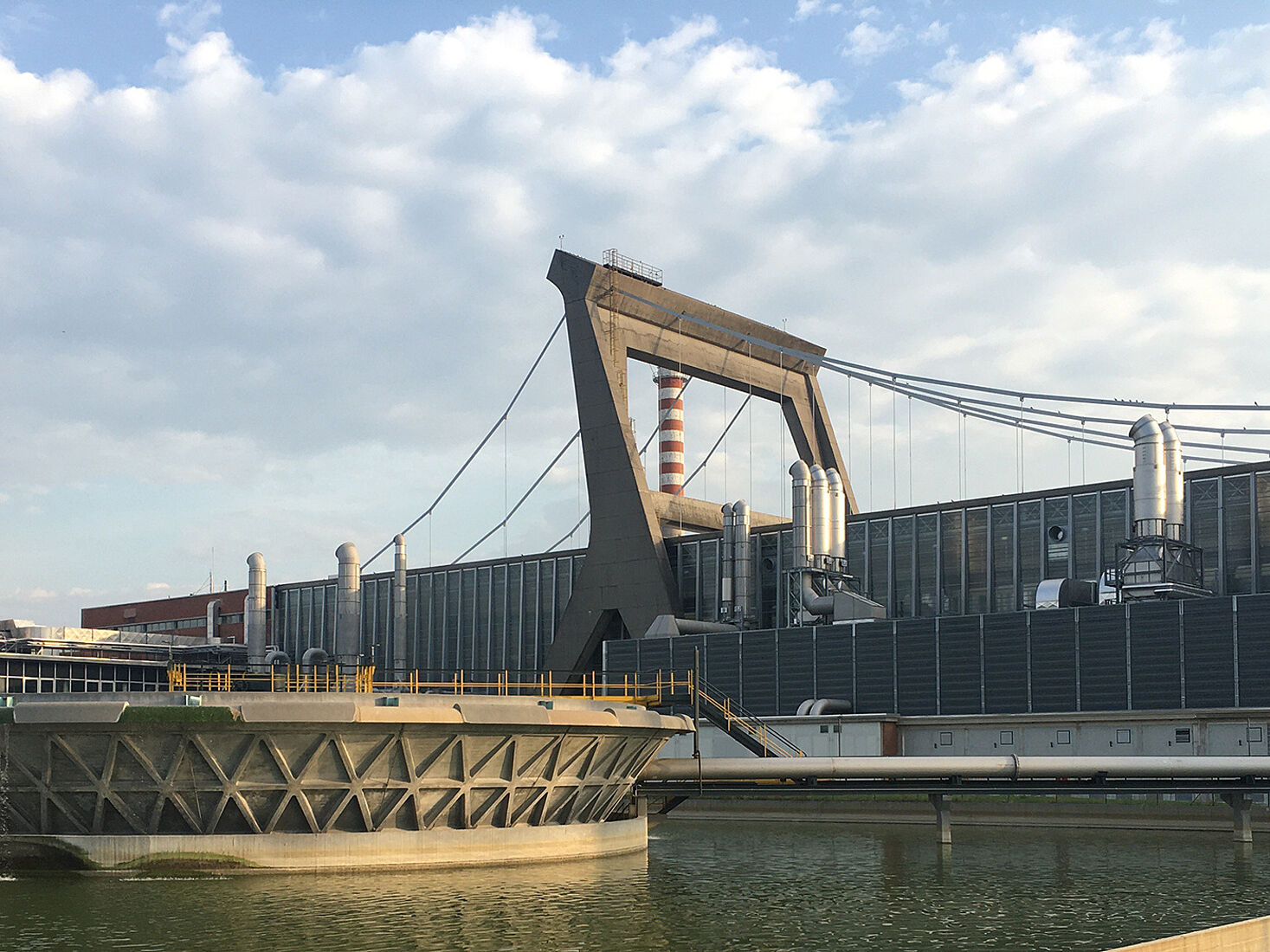
The 250-metre-long Burgo paper mill north of Mantua in the northern Italian region of Lombardy was designed between 1961 and 1964 by Pier Luigi Nervi in collaboration with Gino Covre. The self-supporting suspended structure consists of a two-storey reinforced concrete substructure that supports the machinery and houses various technical rooms. The 22-metre-high roof consists of a steel grid suspended from four chains, with two 47-metre-high reinforced concrete pillars spaced 164 metres apart. The paper mill was severely damaged by fire in April 1974 and only provisionally repaired. After closing in 2012, it was sold in 2015. The new owner had it renovated by architect Massimo Narduzzo. After four years of construction, production resumed at the end of 2020. Narduzzo's restoration was awarded the Docomomo Rehabilitation Award in 2021.
Excerpt from the book ‘La Cartiera Burgo, Mantova - Pier Luigi Nervi 1961-1964’:
"For the restoration of the glass panels on the façades, the first step was to research and analyse the original surviving glass in order to determine the colour, transparency and surface texture of the panes that made up the glass closures of the fixtures.
...
We then looked for a glass with similar characteristics in terms of colour and texture, which was also economical and had good thermal insulation properties. The choice fell on LINIT U-GLASS (manufactured by LAMBERTS in Wunsiedel, Germany), double-walled, installed horizontally with a partition, depending on the standard measurements of the extruded glass elements, very close to the original (129 cm vs. 125 cm and 89 cm vs. 90 cm), made with aluminium sealing profiles specific to the installation system and painted the same colour as the uprights. U-GLASS has the same colour and a texture very similar to that of the original glass and, in double walls, a W/m²k of less than 3.
For the opaque strips, the inner side of the U-GLASS was sandblasted so that, by allowing some of the light to pass through, it gives a semi-transparent and translucent effect very similar to glazing, contributing to thermal insulation.
The profiling technique for this type of glass was developed in 1967. U-GLASS is a special type of glass with a translucent surface and a U-shaped section. Normally installed vertically, it is characterised by its suitability for use in buildings where high brightness and heat protection are required.
It allows light to pass through but has good thermal insulation properties. It can be used to create large glass surfaces, is easy to maintain and quick and simple to replace, is inexpensive and is suitable for installation in both residential and industrial buildings, both indoors and outdoors.
As in this case, U-GLASS can also be installed horizontally and, for safety reasons, the glass elements can be reinforced by inserting 8 stainless steel wires during the casting phase, placed longitudinally and 8 mm apart.
Excerpt from the book ‘La Cartiera Burgo, Mantova’. Courtesy of Massimo Narduzzo.
