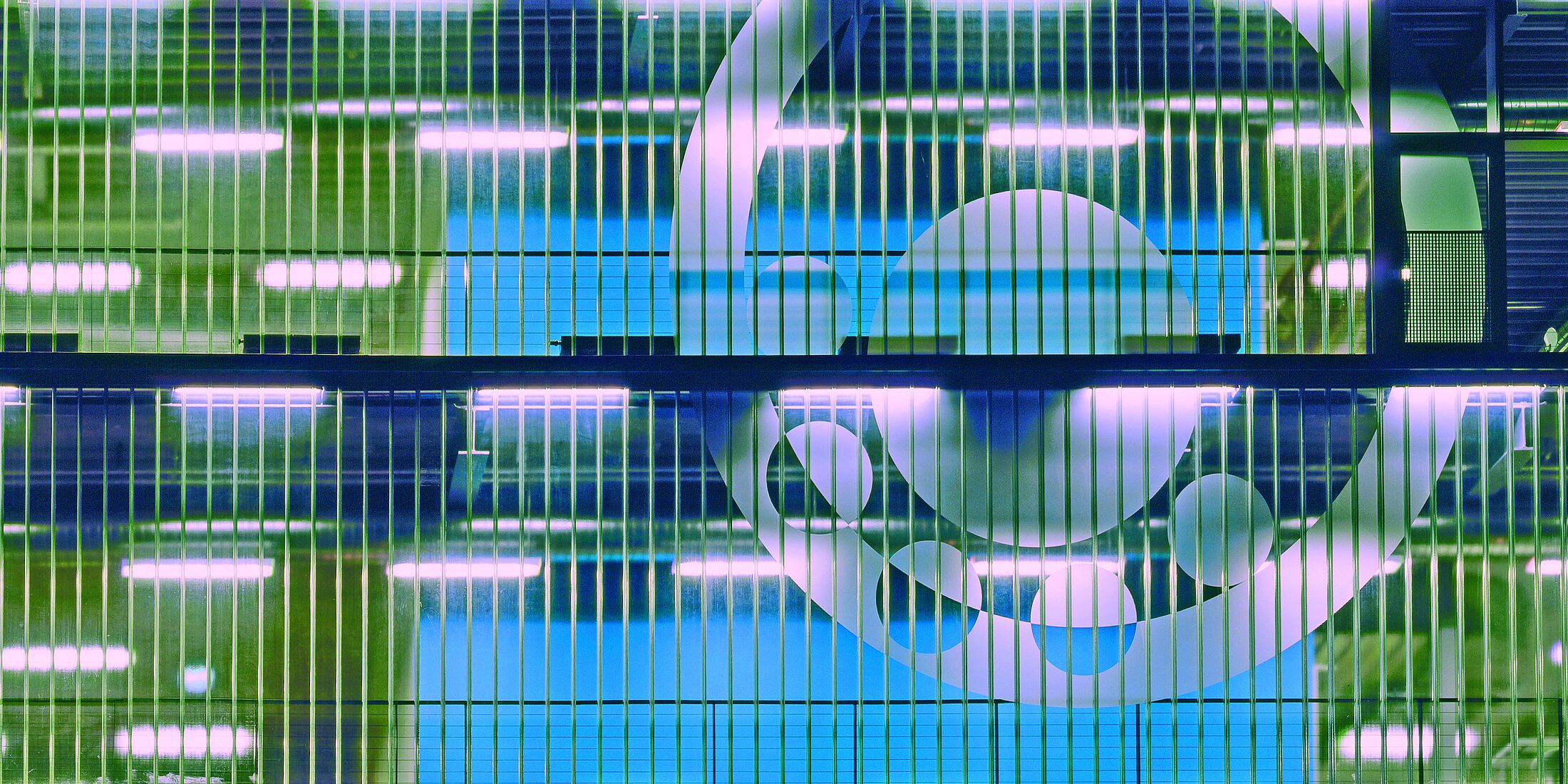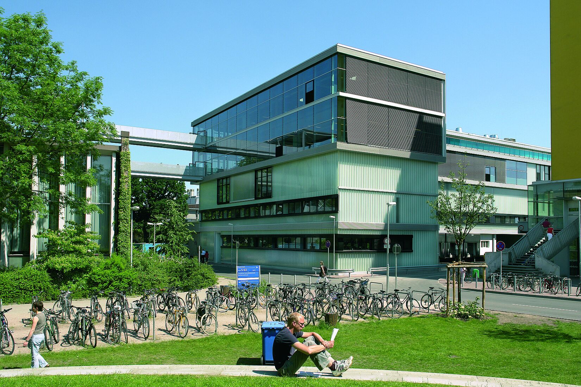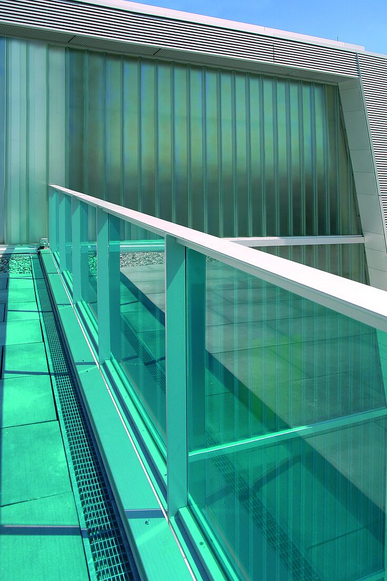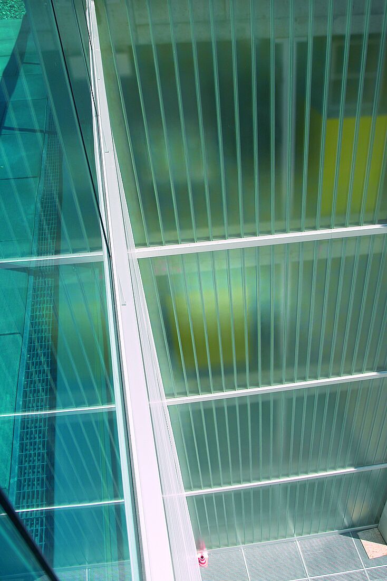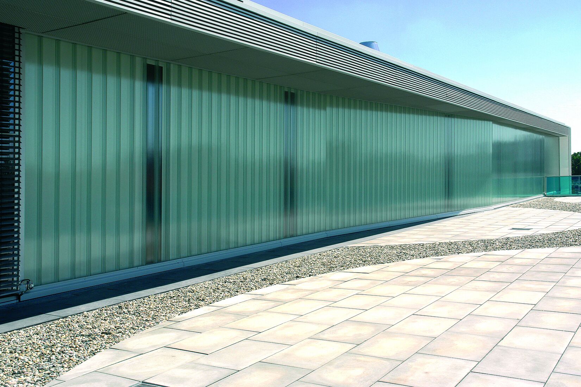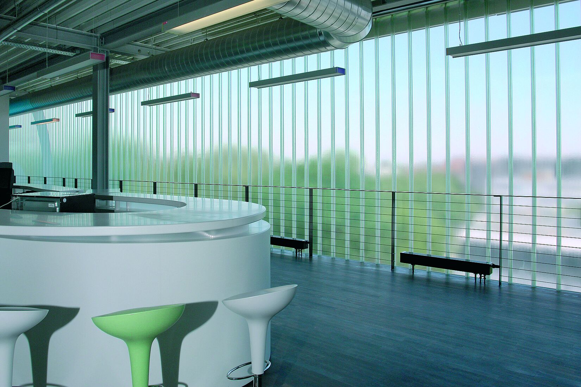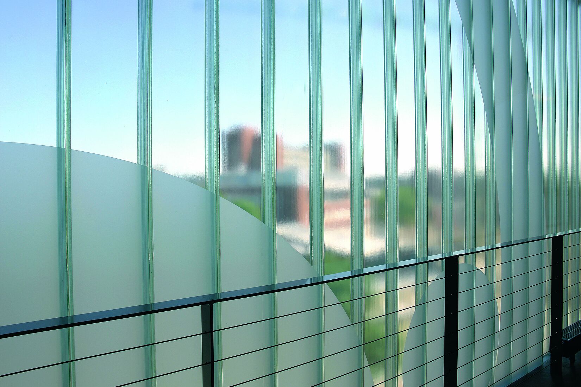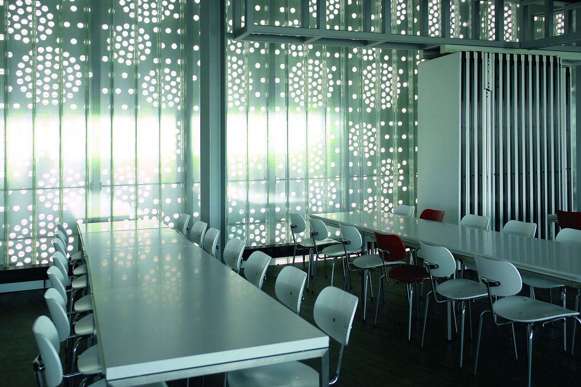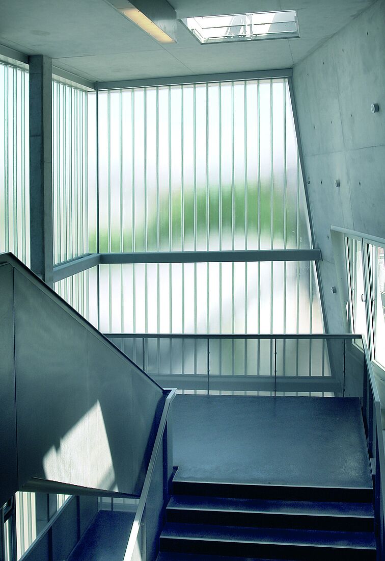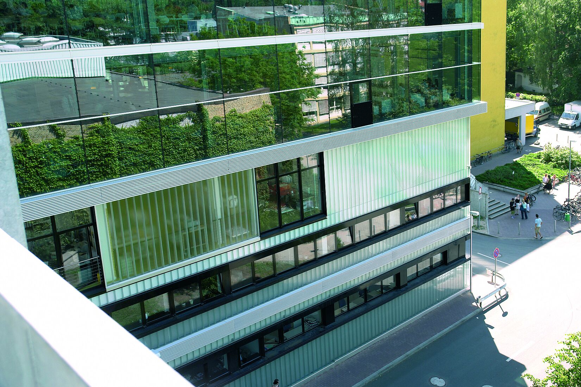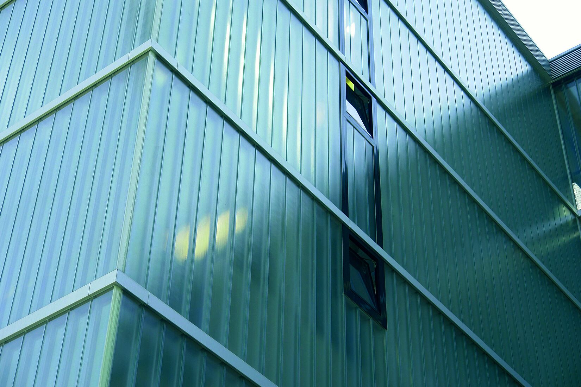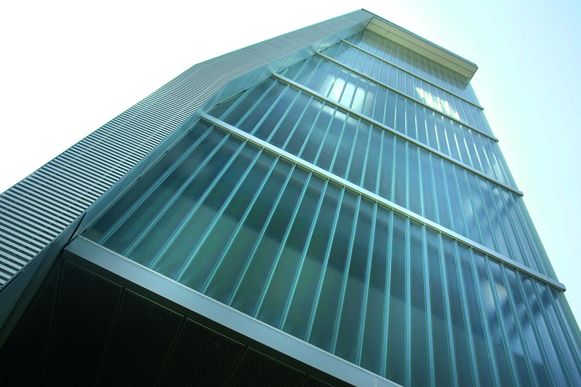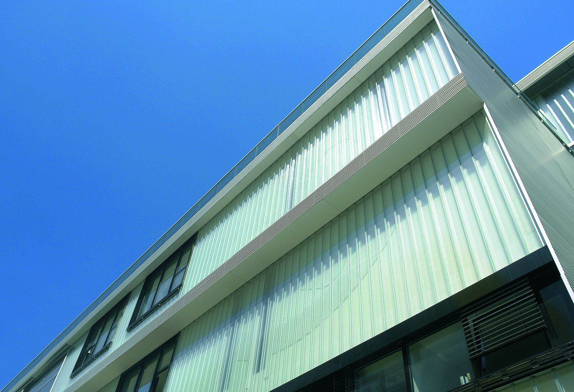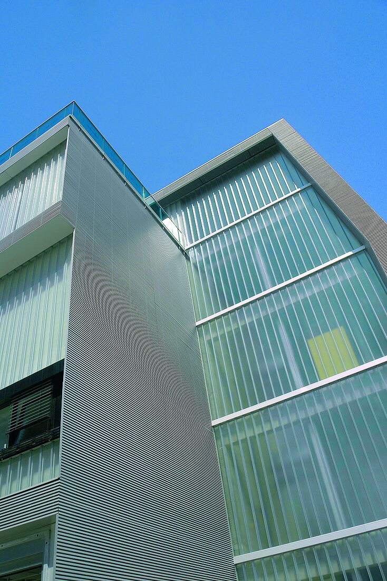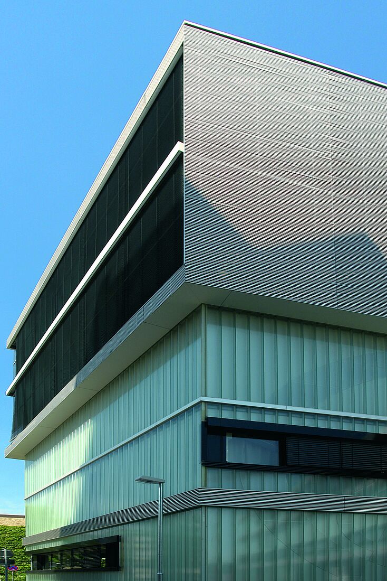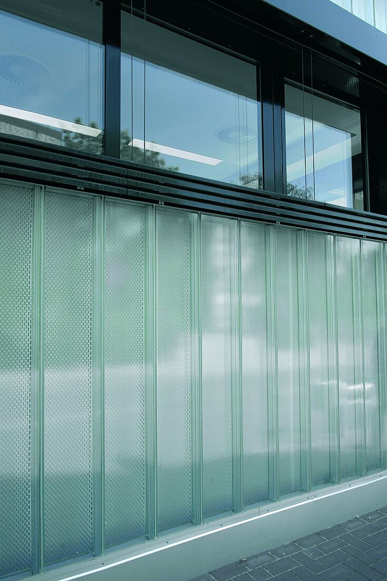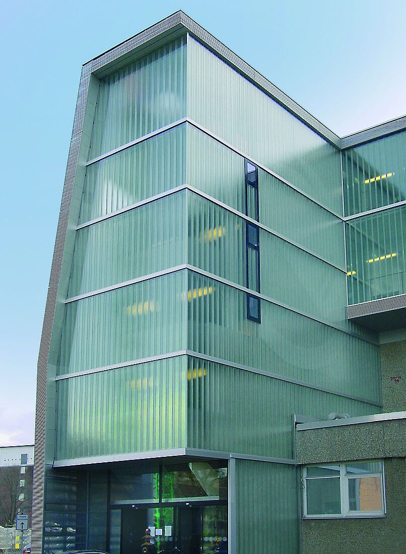University Hospital Hamburg-Eppendorf
Hamburg, Germany
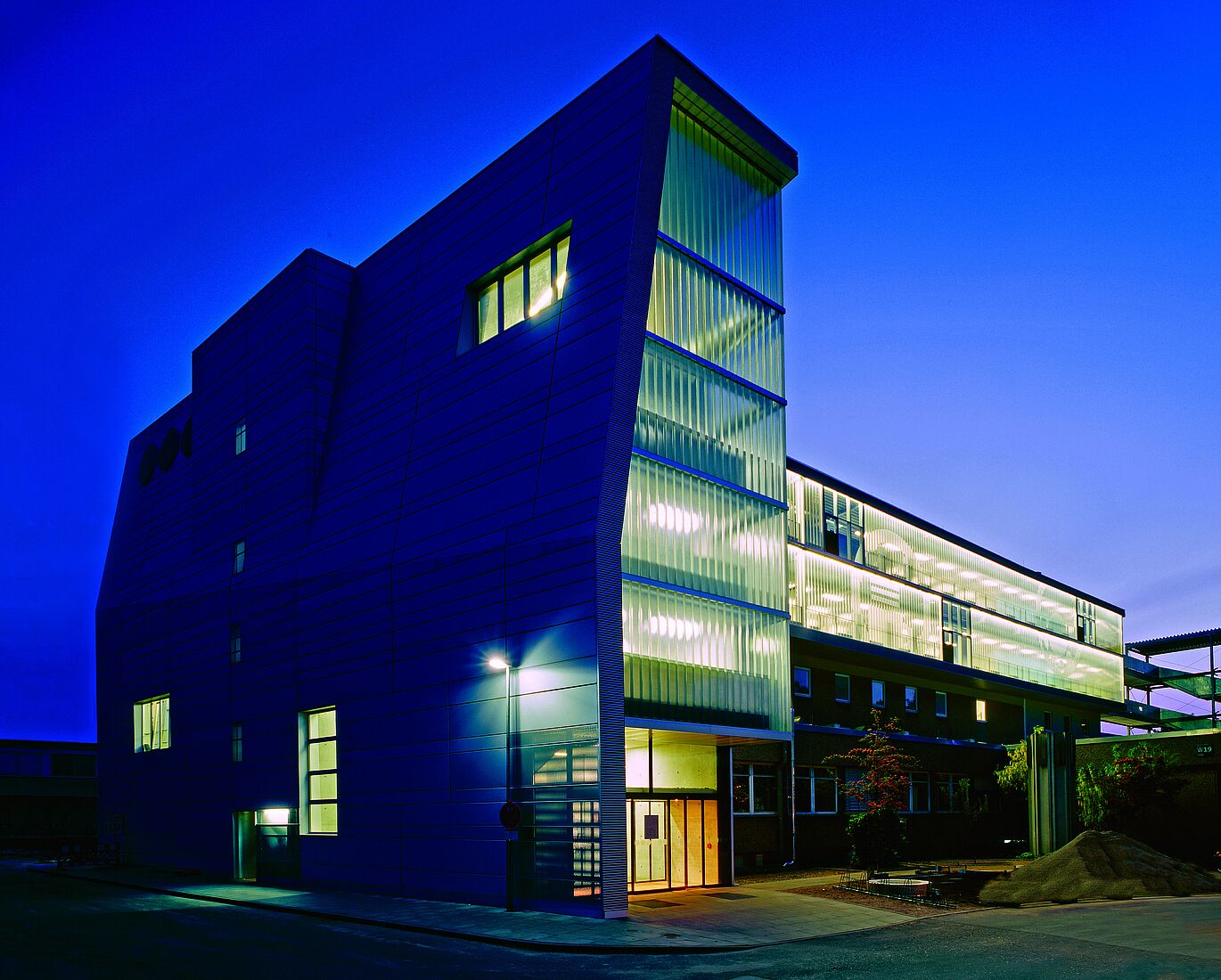
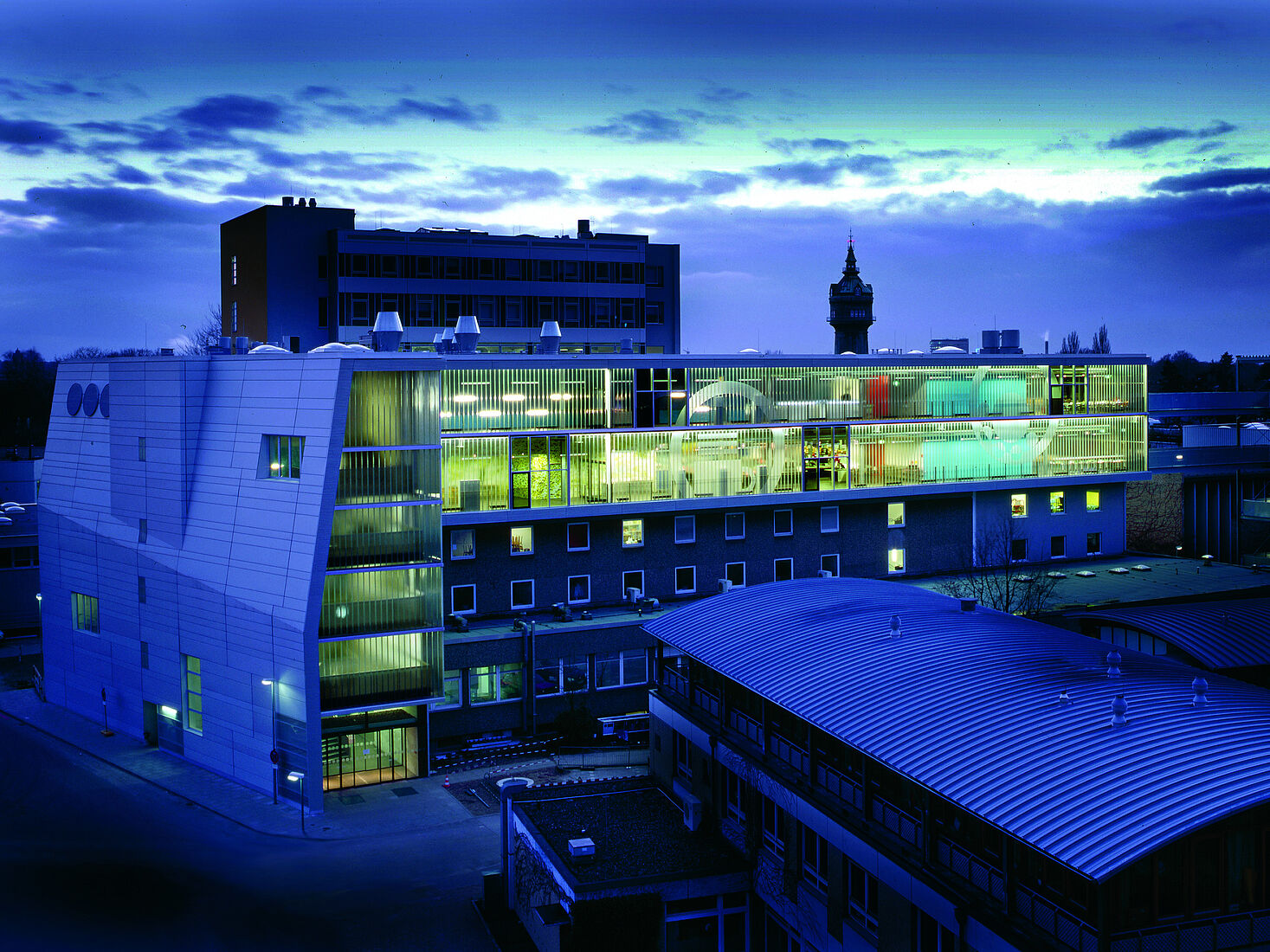
Completed in 2009, the new University Medical Centre Hamburg-Eppendorf marks a milestone in modern hospital architecture. On a 2.6-hectare site, a clearly structured ensemble has been created that takes up the historic pavilion character of the original complex and transforms it into a contemporary, compact structure. A continuous, three-storey base forms a flat U-shape around the existing structure and houses the central functional areas such as examination and treatment rooms. Above this are staggered wards of varying heights, which, despite the density of the building, allow for generous lighting and views of the green surroundings.
The main entrance faces the city and opens into a three-storey foyer that transitions into a central access axis. The second floor functions as a boulevard with a café, shops, roof gardens and a lobby – a kind of urban foyer to the hotel-like wards above. All patient rooms are single or double rooms to ensure maximum privacy. The open, light-flooded architecture ensures orientation, emotional security and a friendly atmosphere.
The façade design with profiled glass and sun protection elements reflects the different layers of use and gives the building a distinctive yet harmonious appearance. Overall, the new building strikes a new balance between medical functionality, quality of stay and urban presence – a hospital building that sets new standards.
