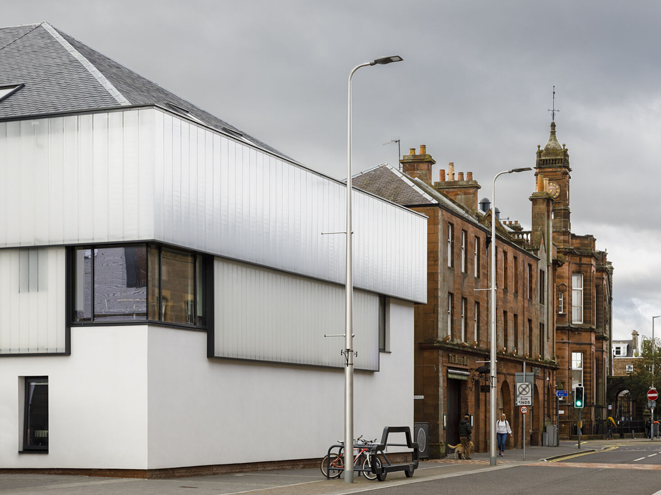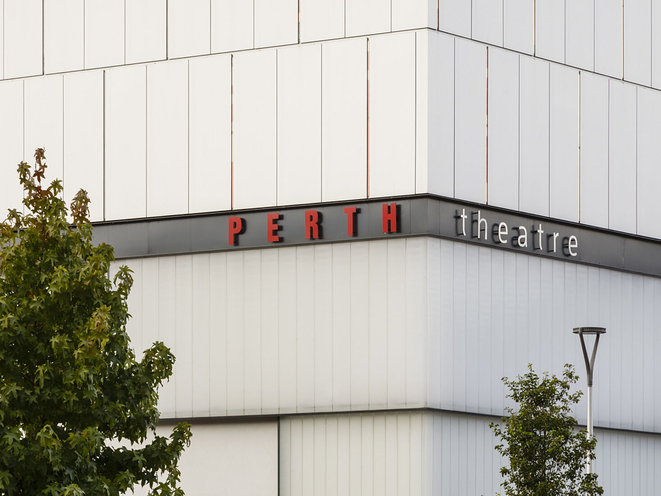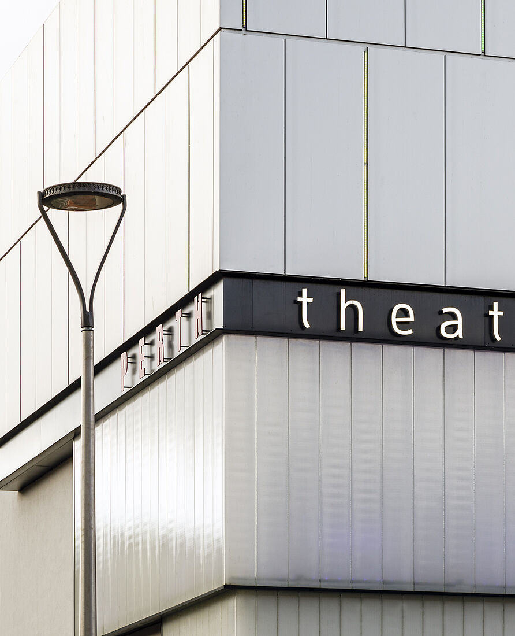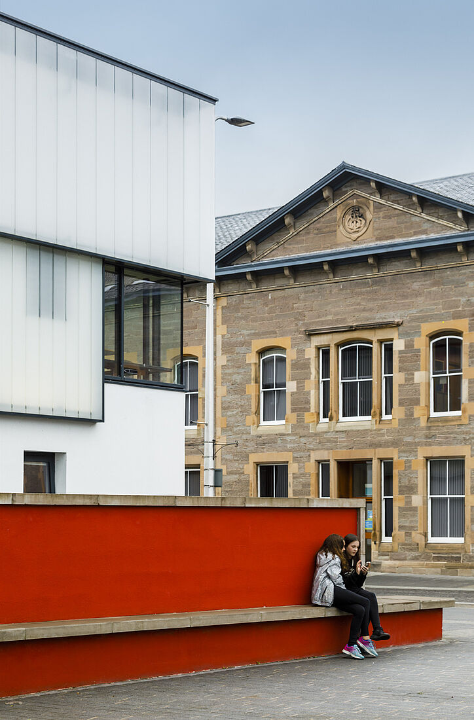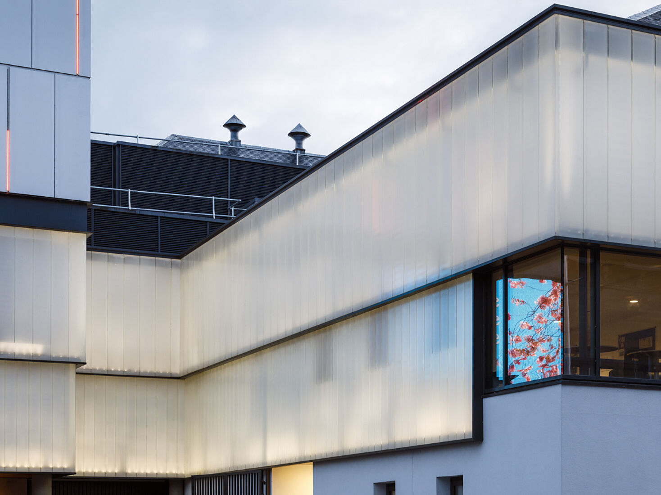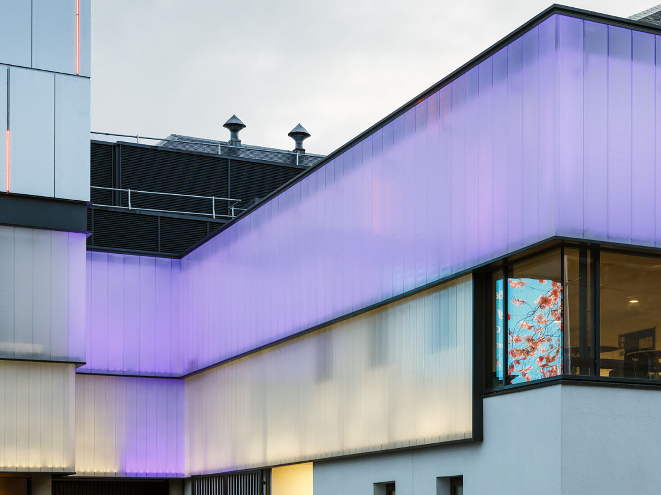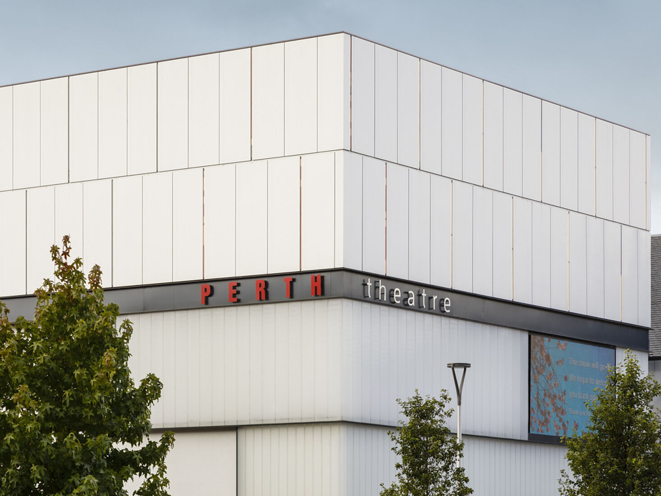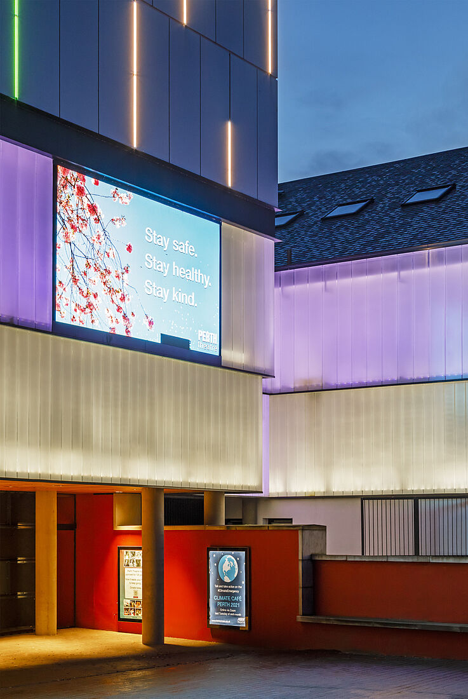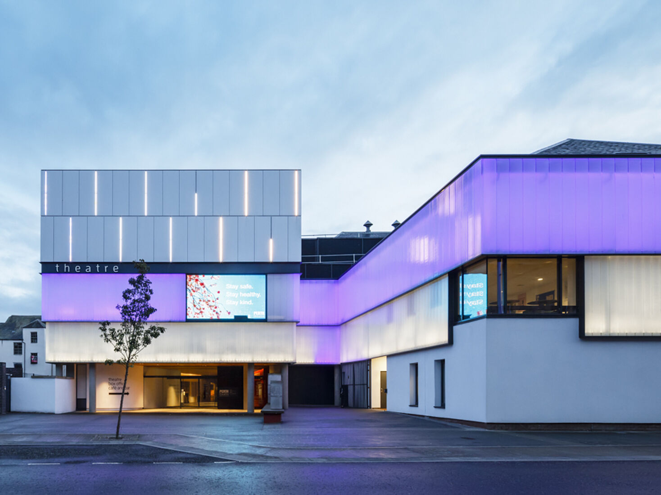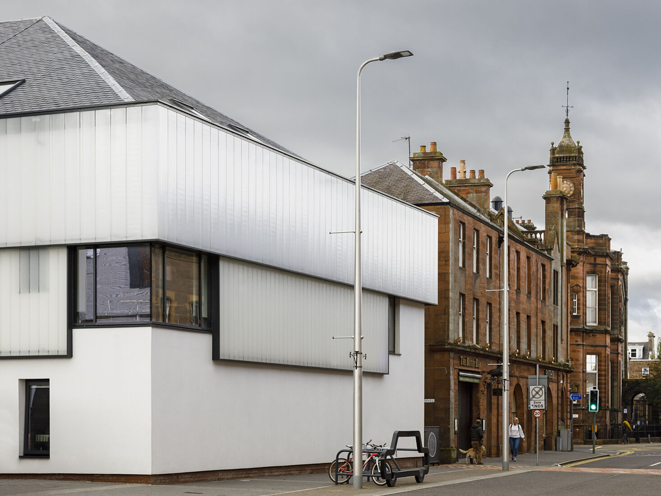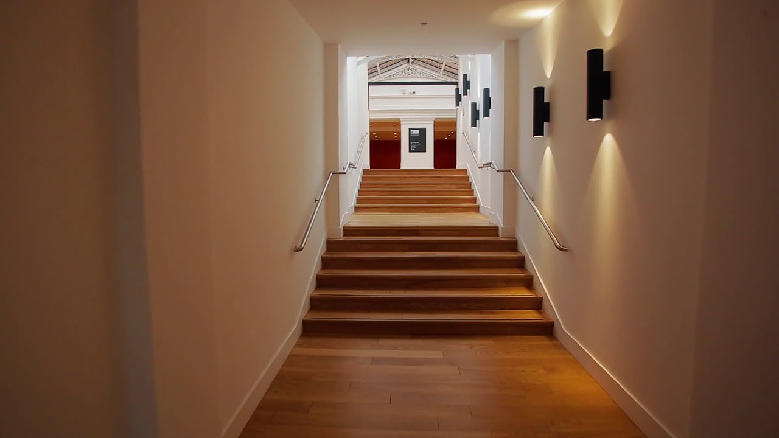Perth Theatre
Perth, Scotland
- EAA Ambassador Award (2018)
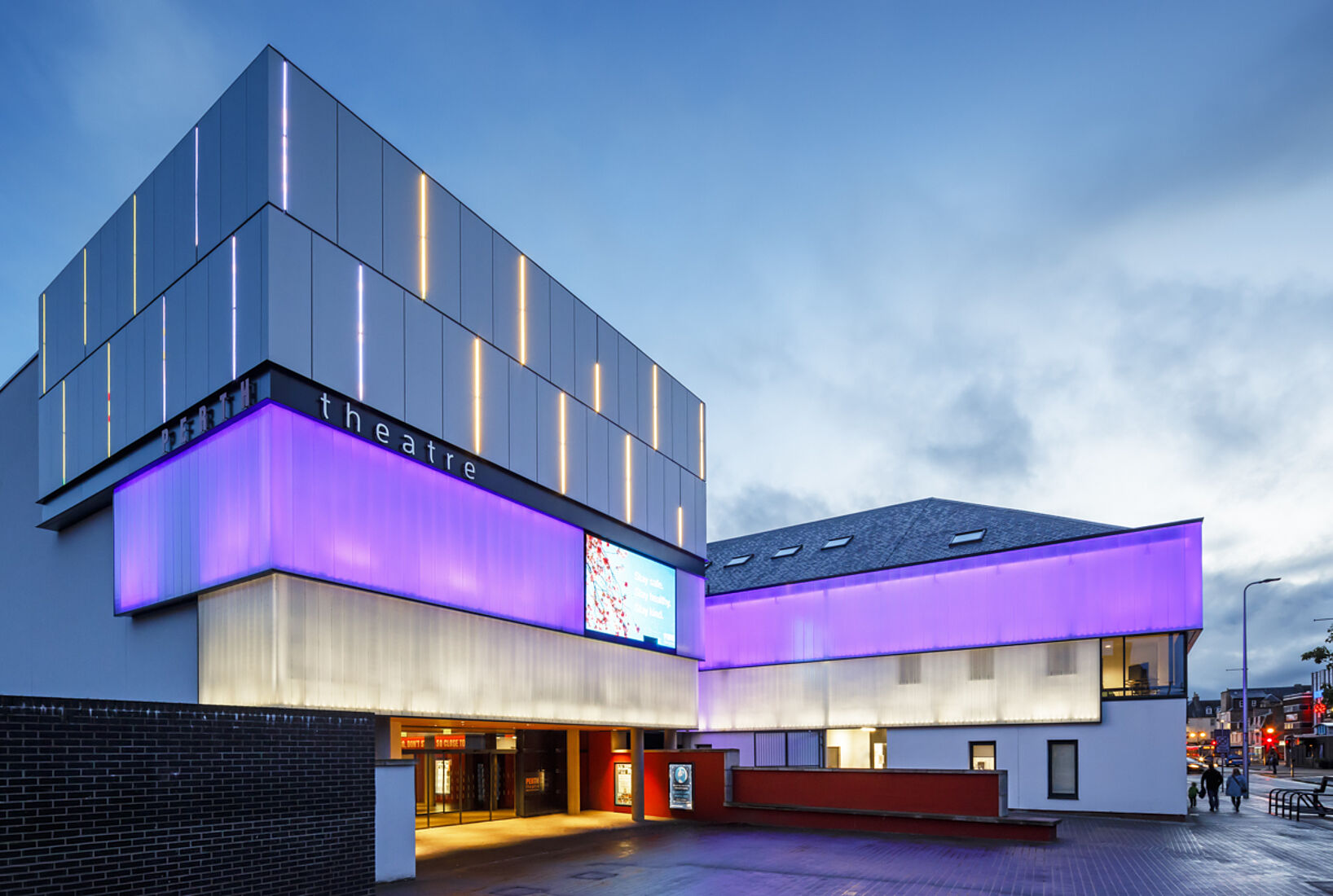
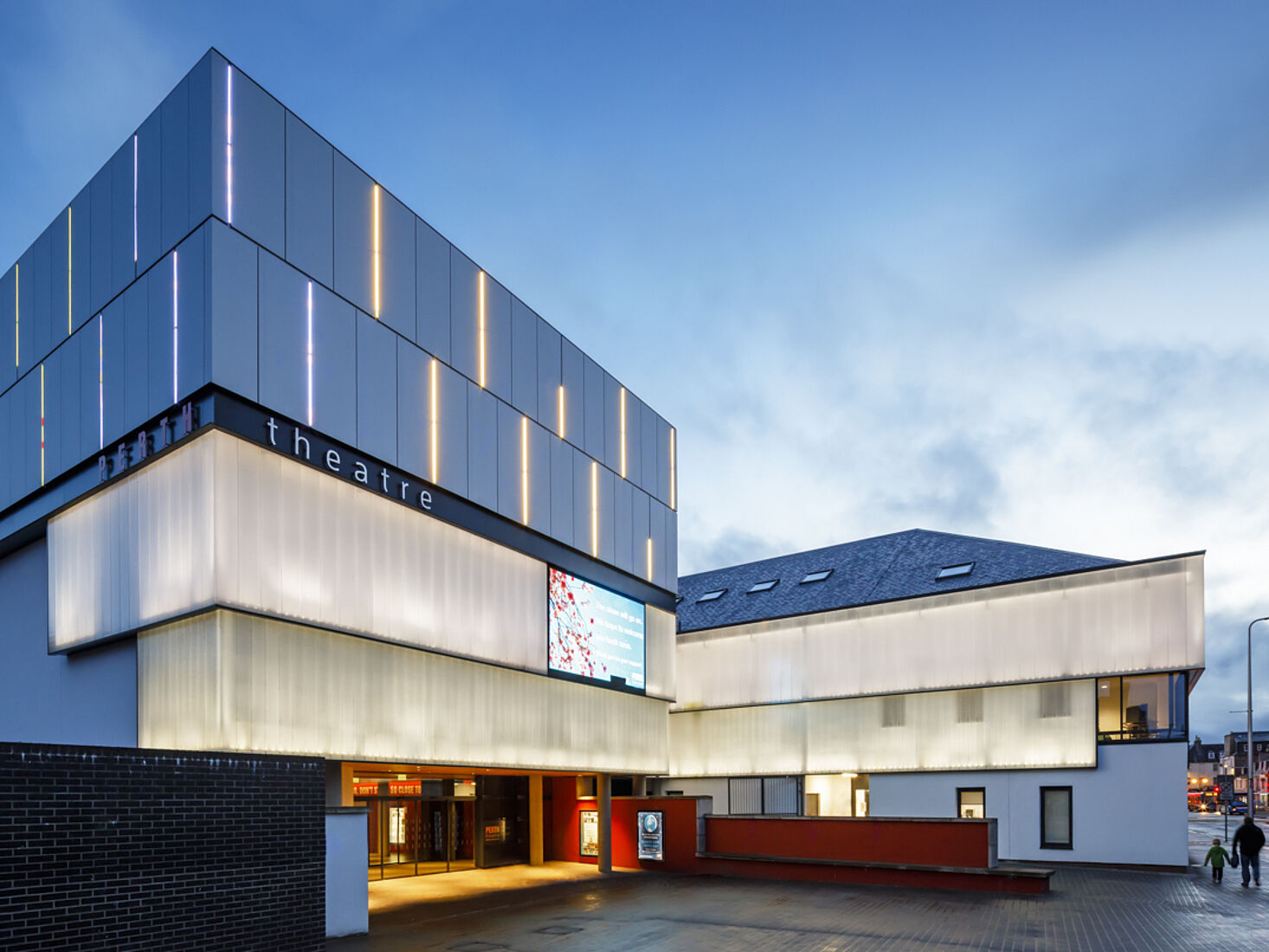
The Perth Theatre is an outstanding example of how to deal with historical buildings and modern architectural requirements. Built in 1900, the theatre was reopened in 2017 after extensive renovation and expansion. For architects, the building presents both a challenge and an opportunity to combine classic theatre architecture with contemporary design requirements.
The original structure of the Perth Theatre, designed by William Kelly, is an example of Victorian theatre architecture, characterised by a spacious entrance hall, an elegant foyer and a forward-facing stage. In its original form, it had a classic U-shaped layout with two tiers and a richly decorated auditorium.
The aim of the renovation was to preserve the historic fabric of the building while optimising its use for contemporary theatre performances. The focus was on respectful modernisation that did not compromise the authenticity of the existing building, but integrated innovative solutions to further develop the theatre both functionally and aesthetically.
A striking element of the extension is the newly added entrance area with a generous glass façade made of profiled glass. This façade opens up new lines of sight to the building and allows it to be more closely integrated into the urban context of Perth. The profiled glass creates a modern yet subtle aesthetic that respects the historic building, while its translucent structure creates a transparent and inviting atmosphere. It acts as a transition between the historic theatre building and the modern extensions, establishing a clear visual connection between the past and the present.
