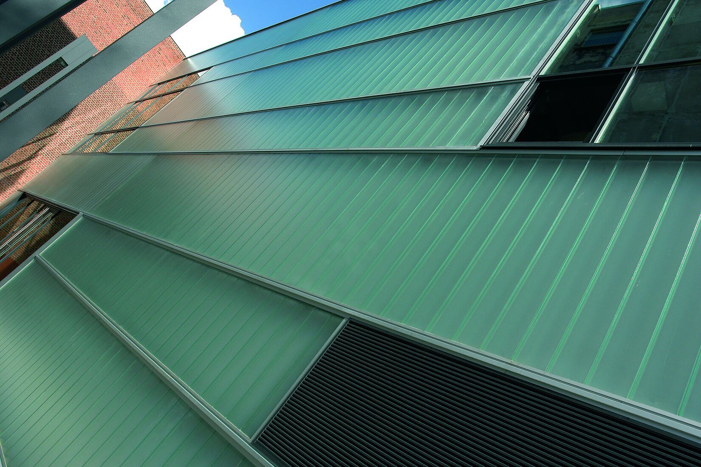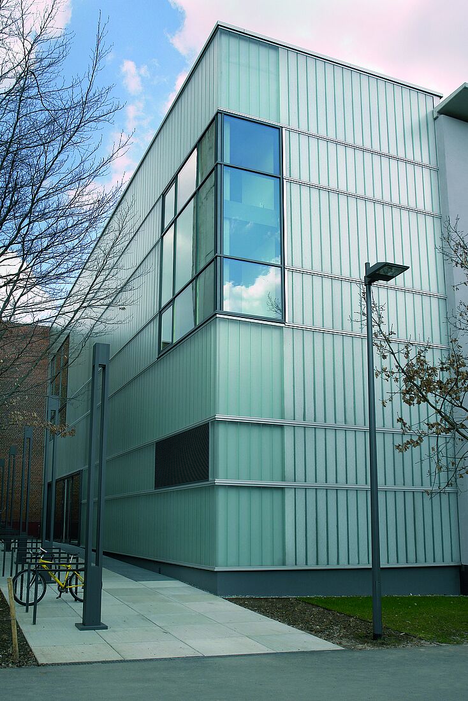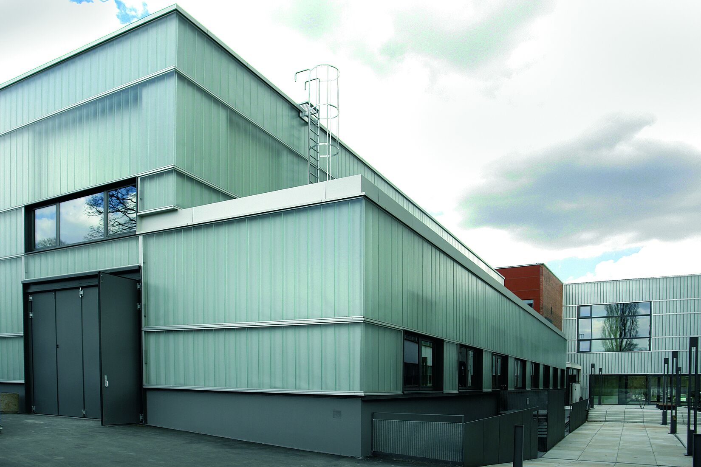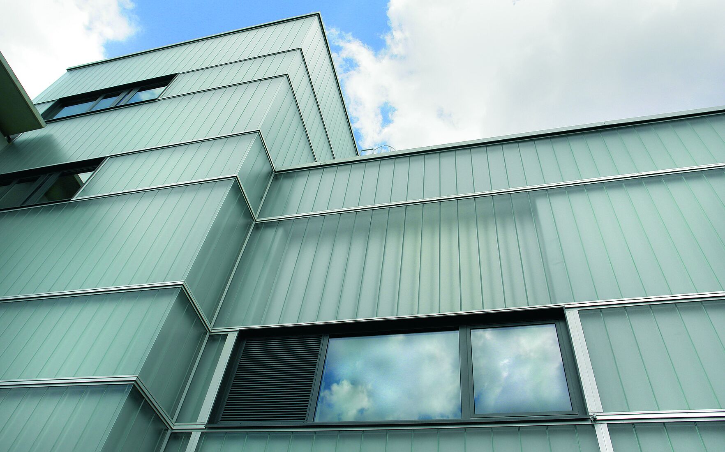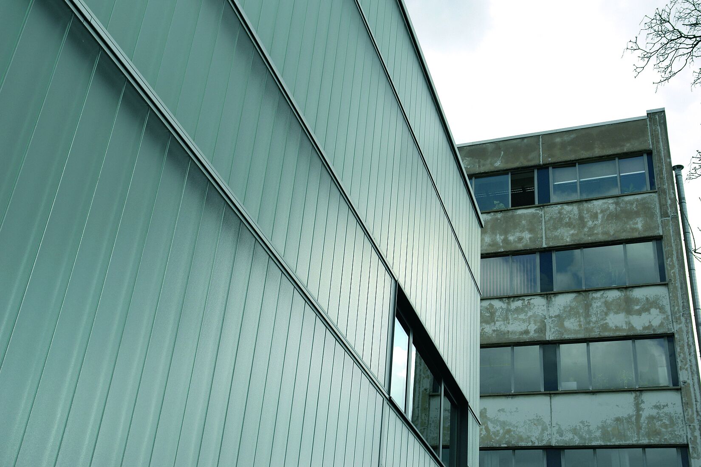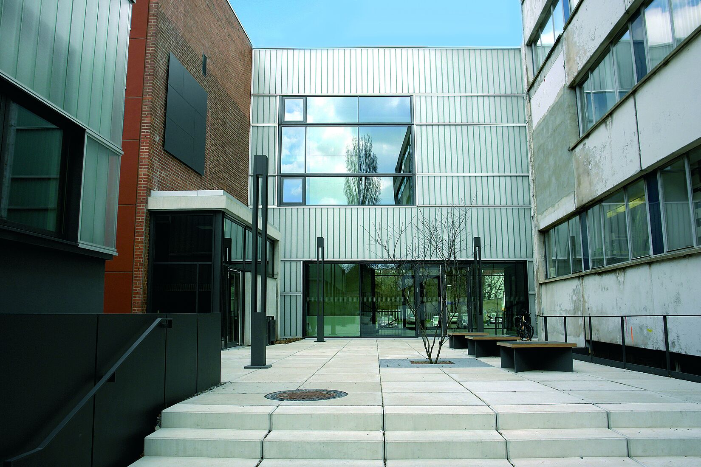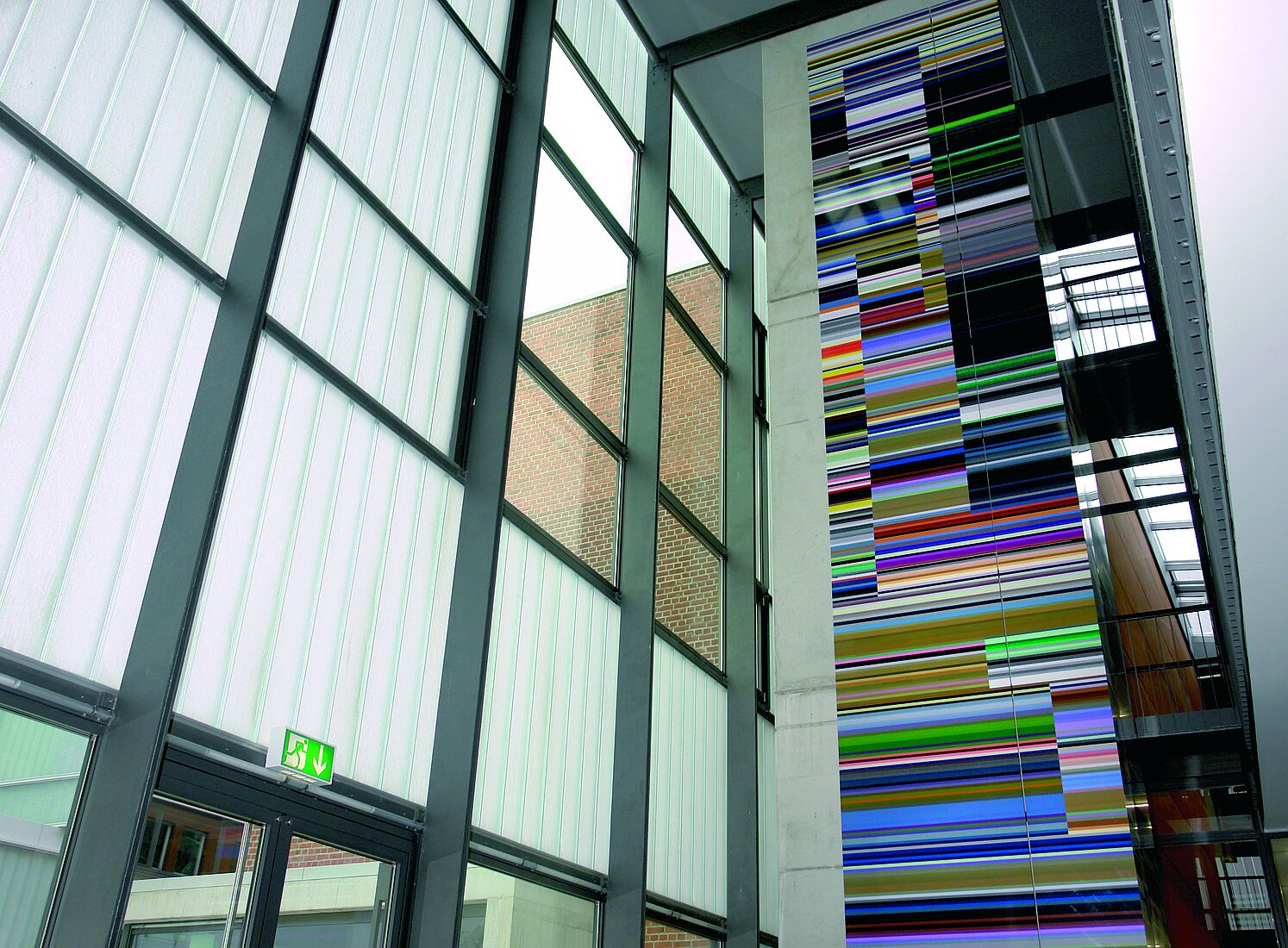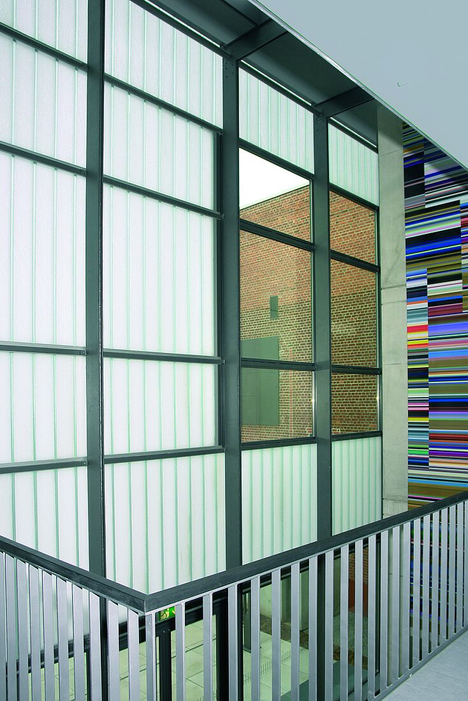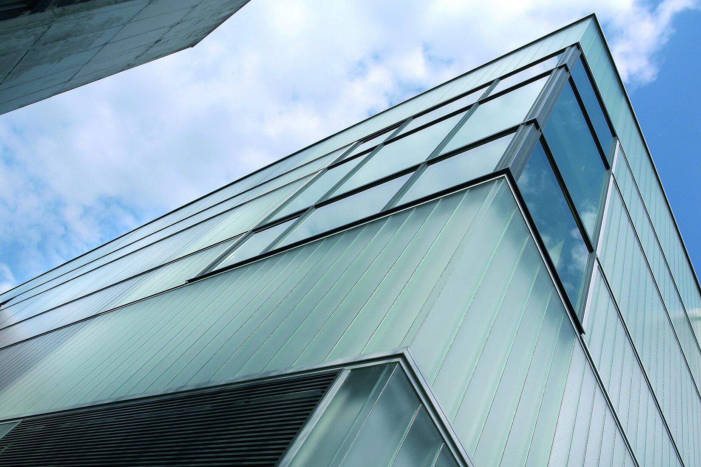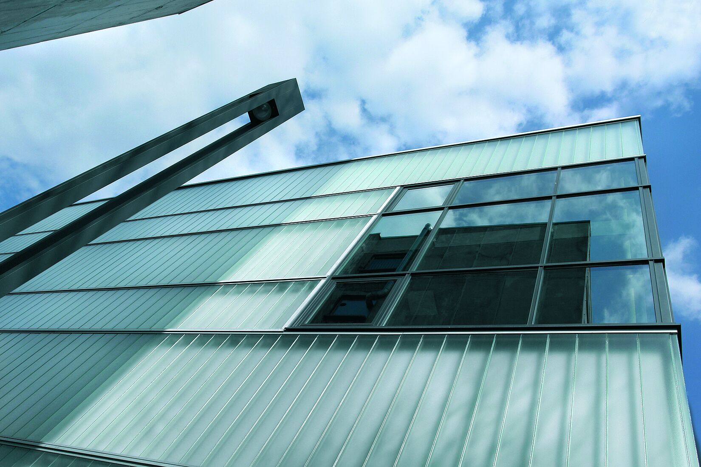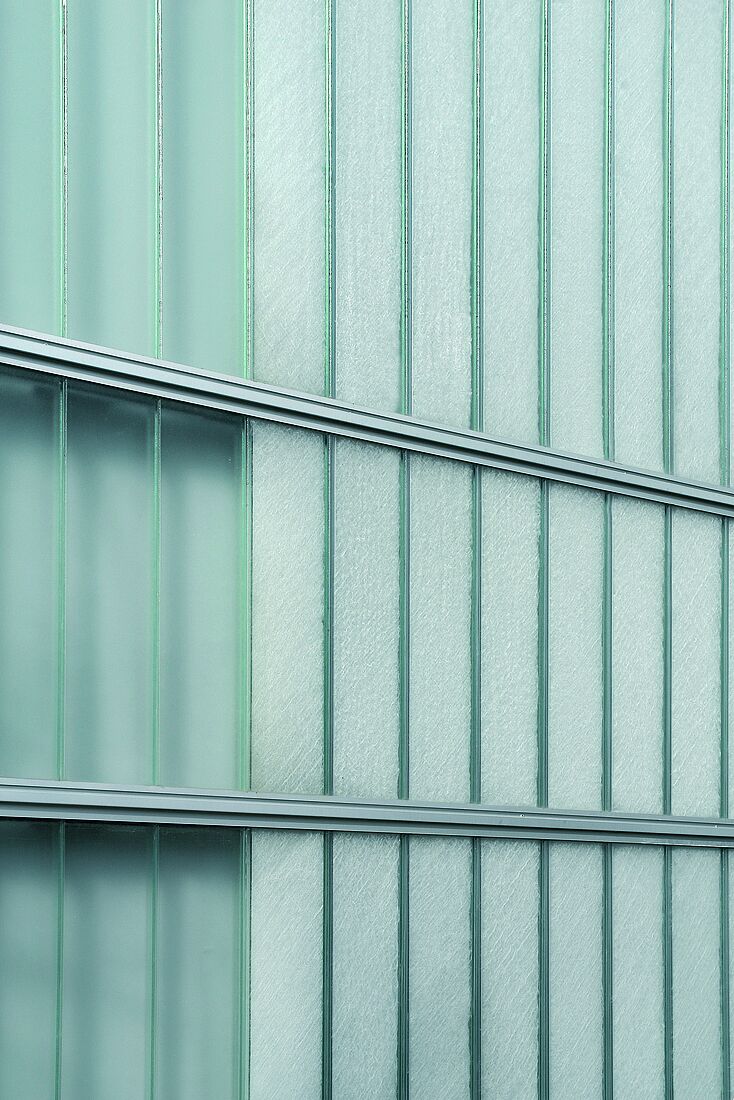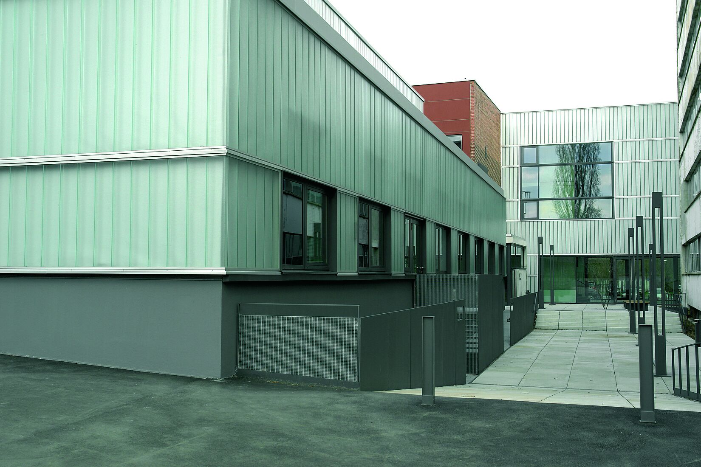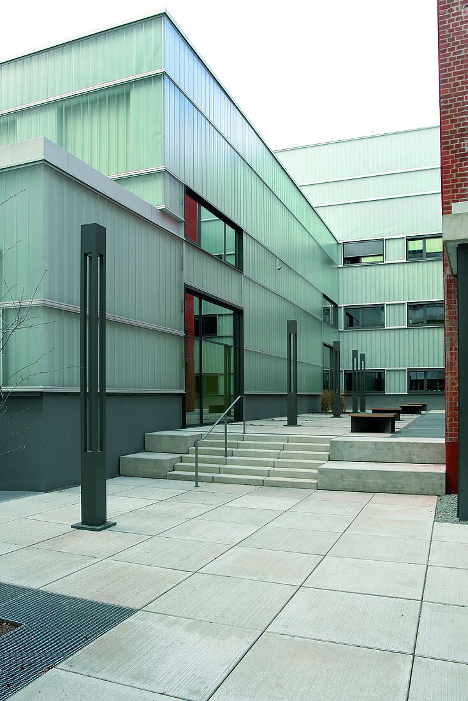MPFA Material Testing Institute
Weimar, Germany
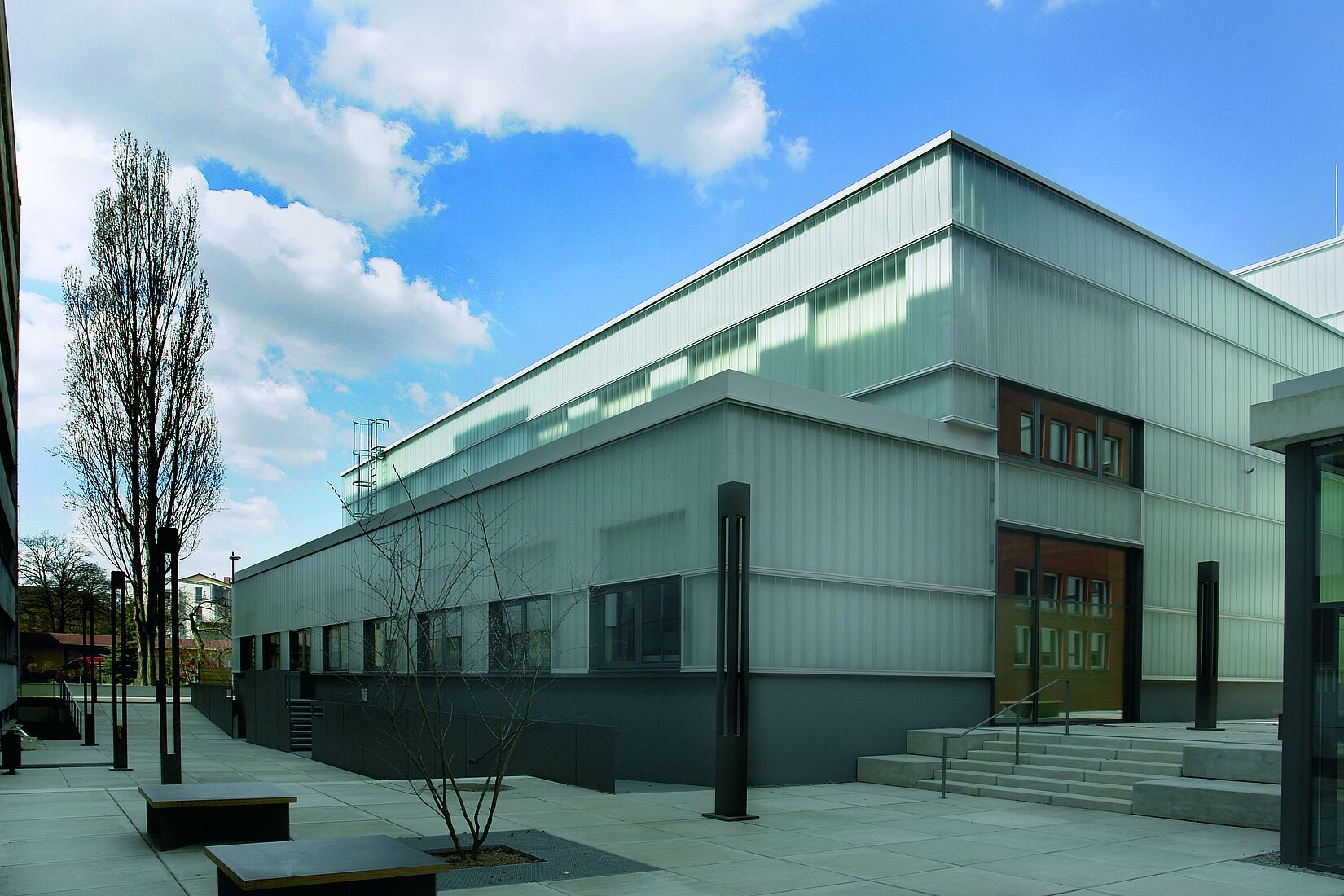
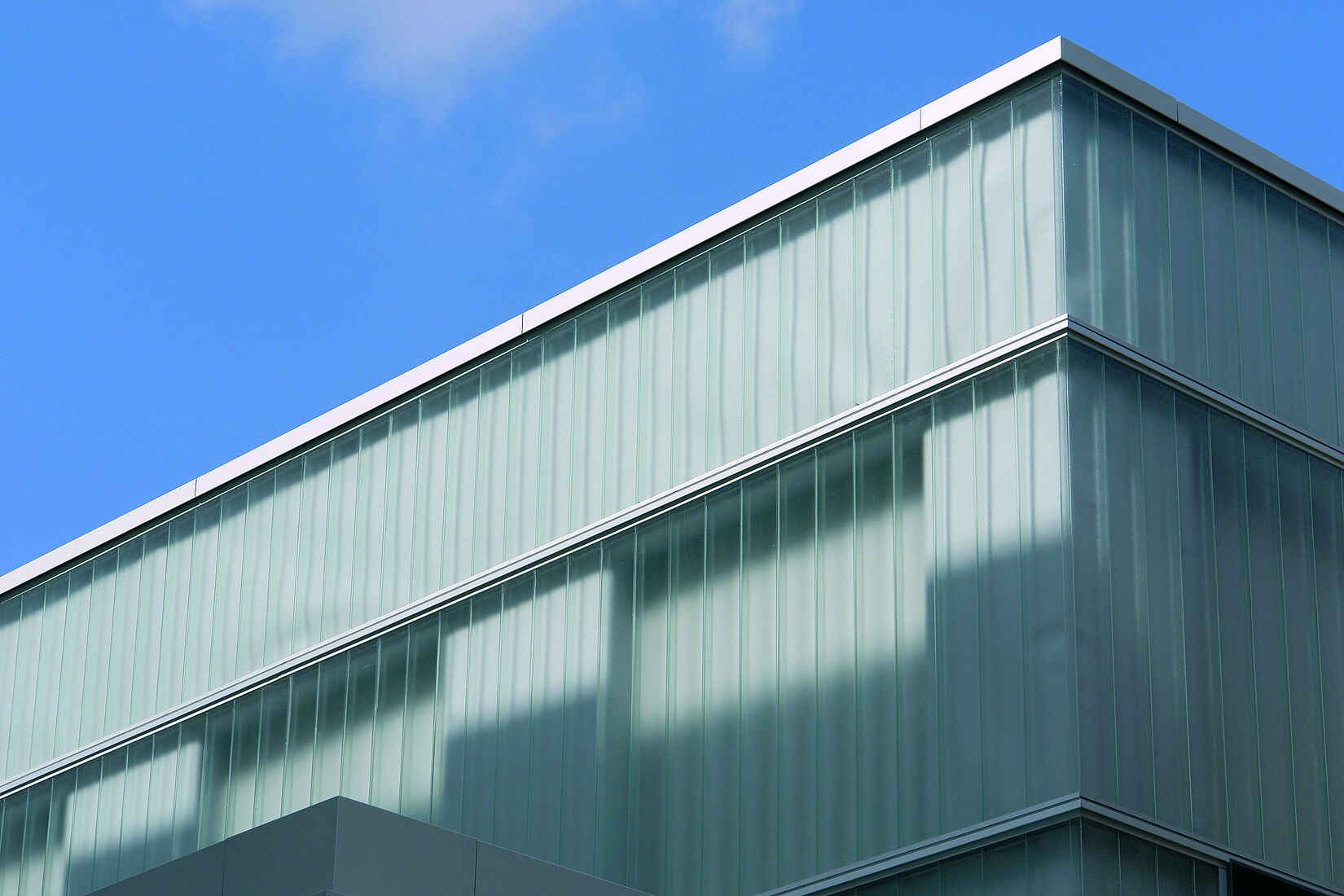
Text description provided by the architects. The new building is the result of an architectural competition held in 1996. The basic idea behind the design is not only to accommodate the intended uses but also to reorganise the urban space. To achieve this, the building is positioned parallel to the existing building lines, thus redefining the previously disrupted street space. With its 3½-storey angular structure, it integrates both the torso of the old lecture hall and the C7 institute building. The large test hall is attached to the angular structure in the courtyard to the south-west. The twist between the existing and newly added structures creates interesting foyer and corridor areas. The open spaces in the inner courtyard are modest in size but well proportioned and sufficient to ensure sensible distances between the buildings and good lighting for the interior spaces. Their functional layout takes into account the diverse usage requirements of MFPA and BUW.

