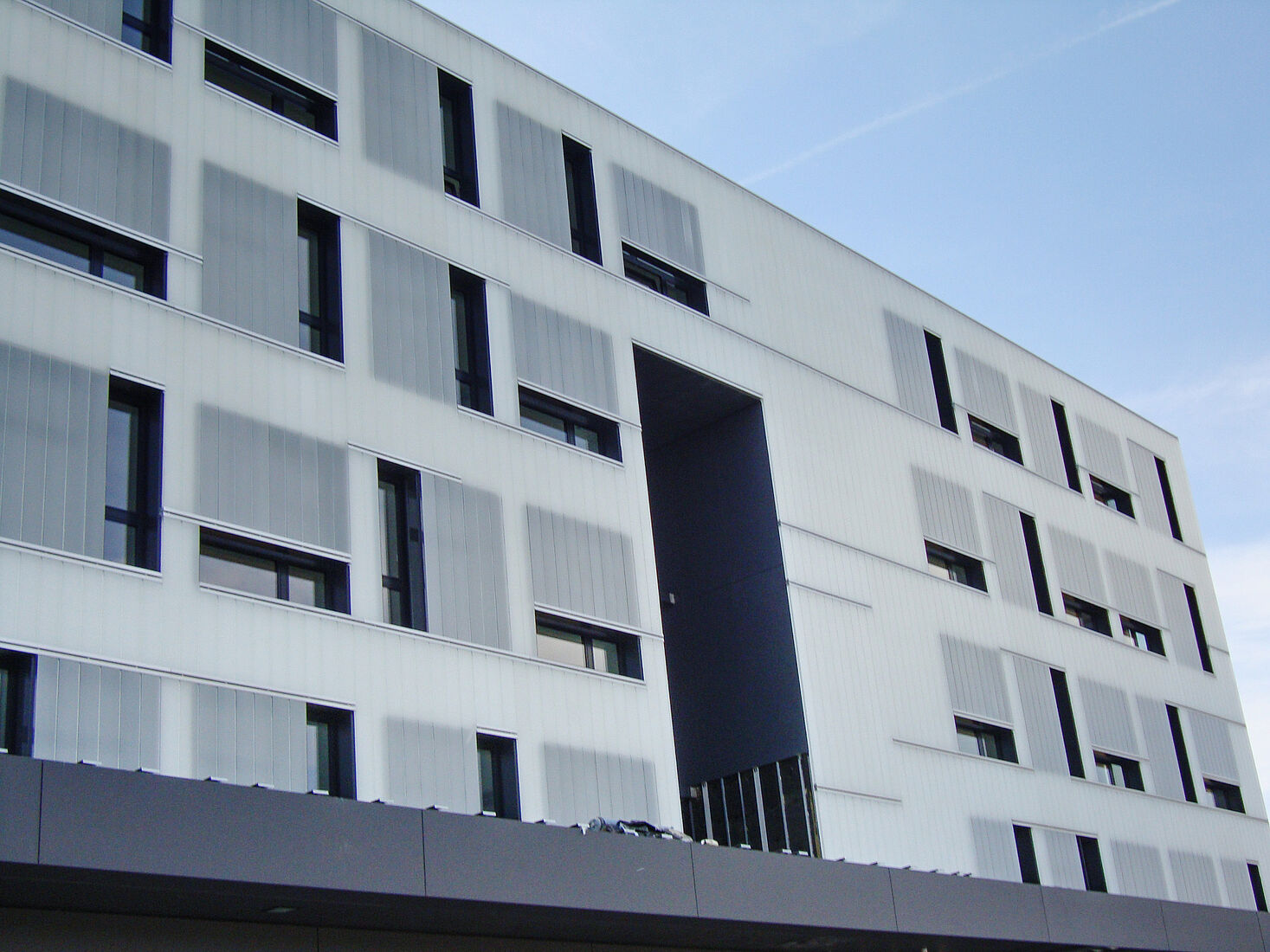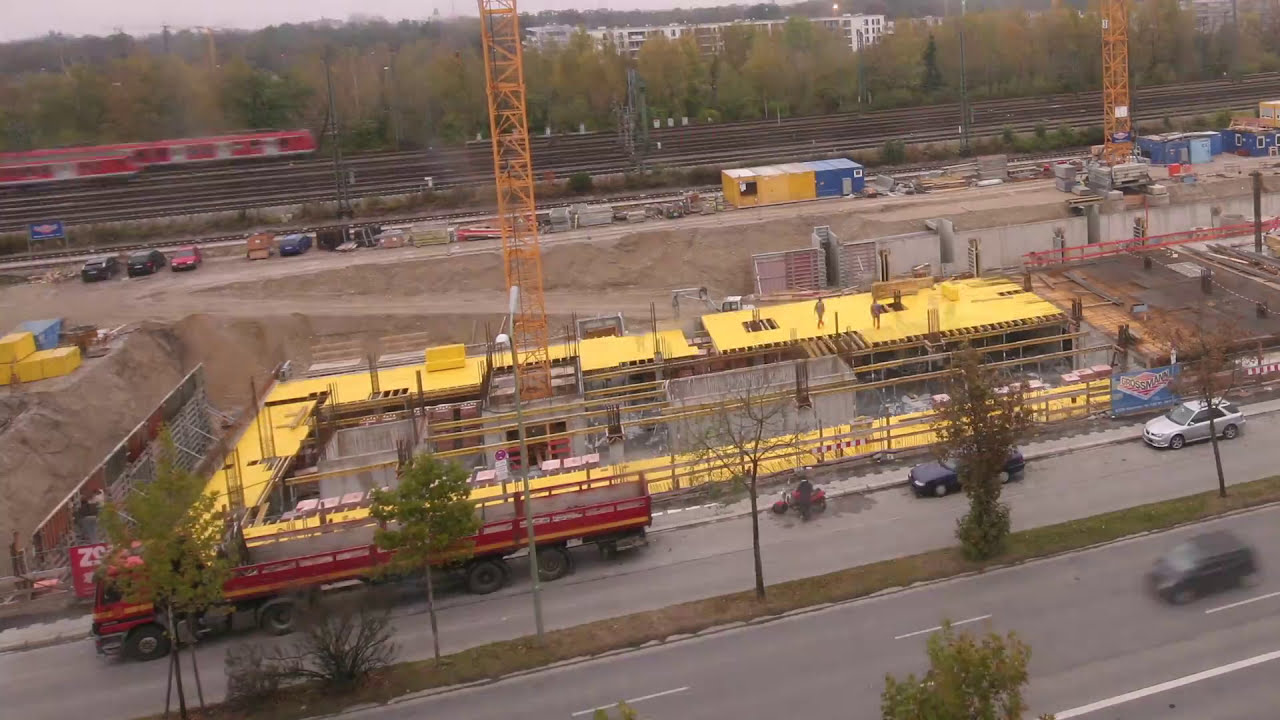Industrial Park Munich Laim
Munich, Germany
- Recognition: German Facade Award 2013 for rear-ventilated curtain walls


Text description by the architects. The Laim commercial park in the west of Munich is the result of a competition held in 2007. With 11,000 square metres of commercial space, it offers space for small and medium-sized craft and commercial enterprises. The aim of the Munich-based holding company MGH is to promote small businesses and support start-up companies.
The building is located on one of Munich's most important arterial roads, very close to the city centre. Its elongated cubature, parallel position to the road and shimmering white façade marks the commercial area developing along the railway.
Inside, the five-storey, 140-metre-long and 20-metre-high block is accessed via a central corridor – to the right and left of which are the flexibly divisible commercial units. The different areas of use of the inner hallway are colour-coded: the ancillary rooms in sky blue alternate with the rental units in grass green.
At either end of the building, the corridor widens. Here, the building opens up to the outside – generous glass fronts with loggias in front of them offer a wide view of the railway and, as dark incisions, structure the otherwise flush north façade. In addition, the corridors are naturally lit by the vertical light wells of the three stairwells.
The building was constructed as a reinforced concrete skeleton based on a 2.90 m grid. The outer wall cladding in the base area is designed as a ventilated façade panel construction with anthracite-coloured glass-fibre concrete panels and thermal insulation behind them. The radiant main structure with its semi-transparent shell of lightly white-matted profiled glass panes rests on the black base. The façade of the structure is built in two layers. On the inside, the load-bearing wall is defined by square window openings – similar to the fenestration of classic production facilities from the beginning of the 20th century.






