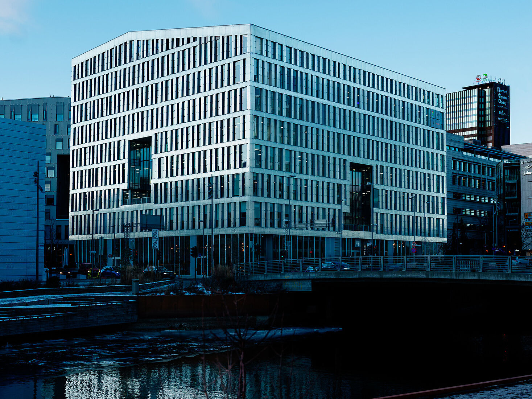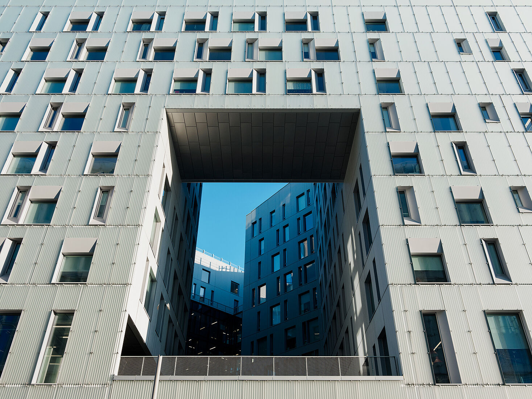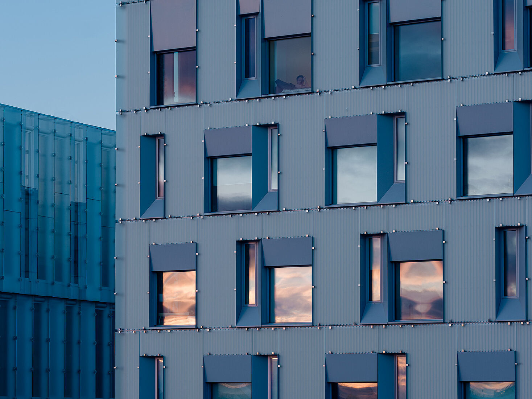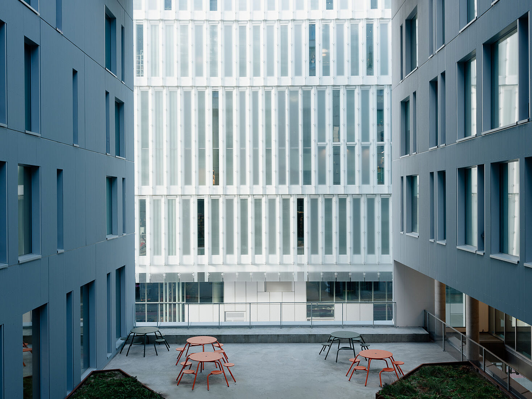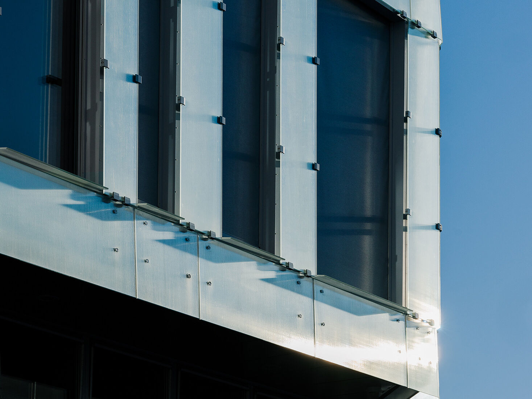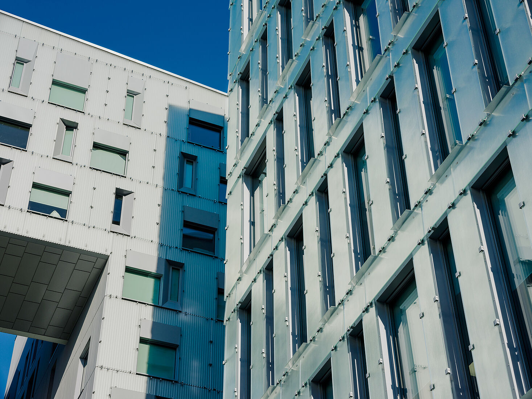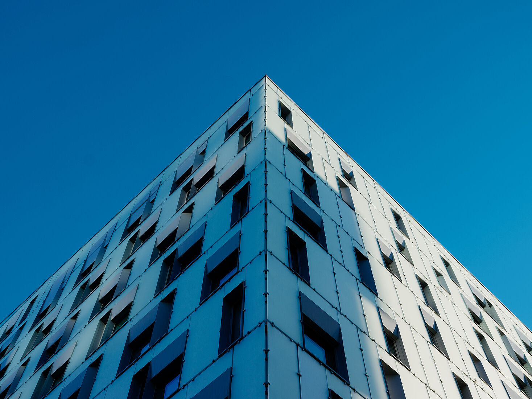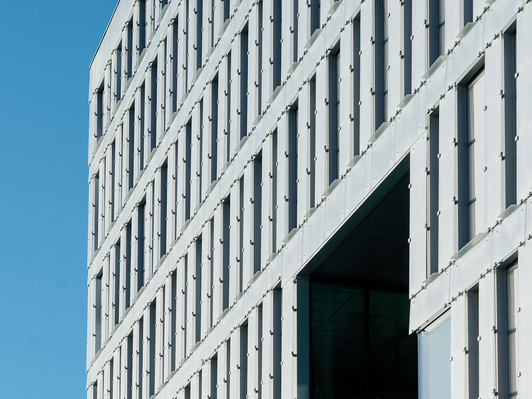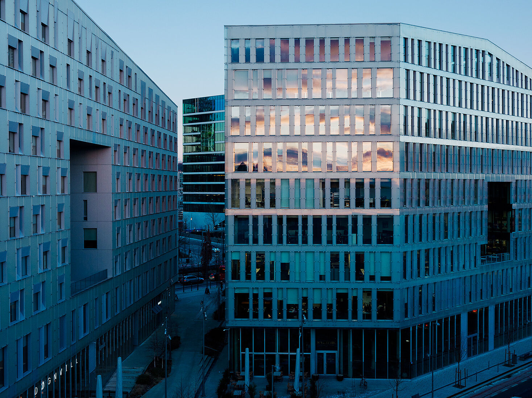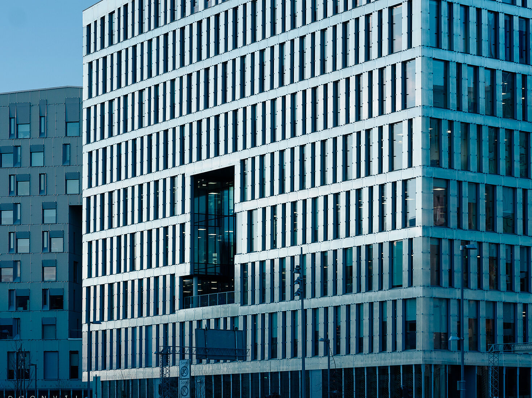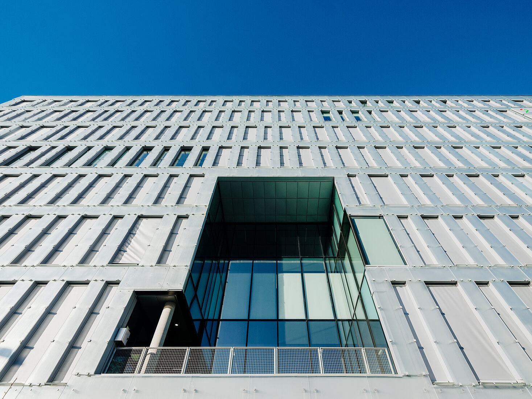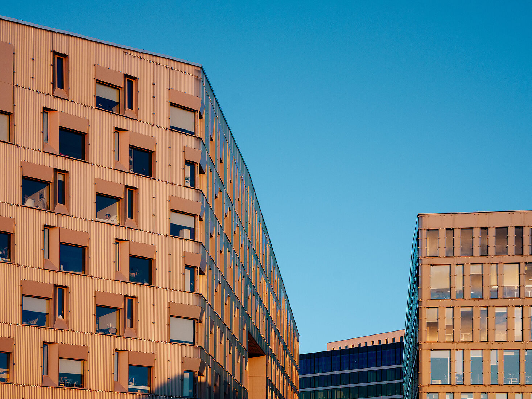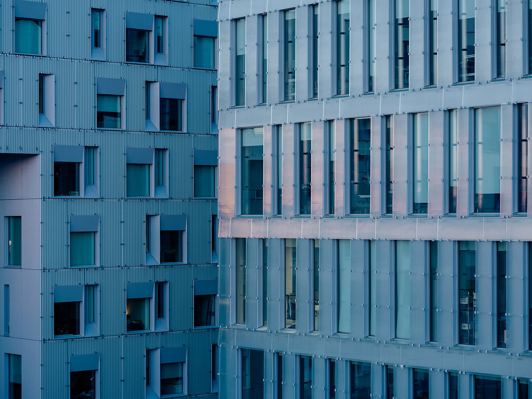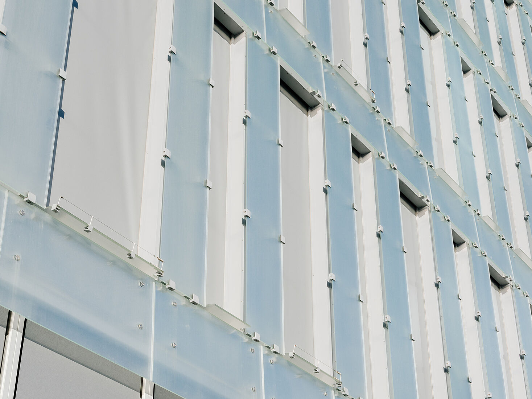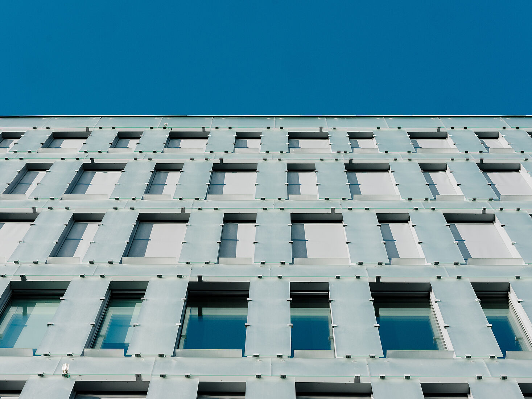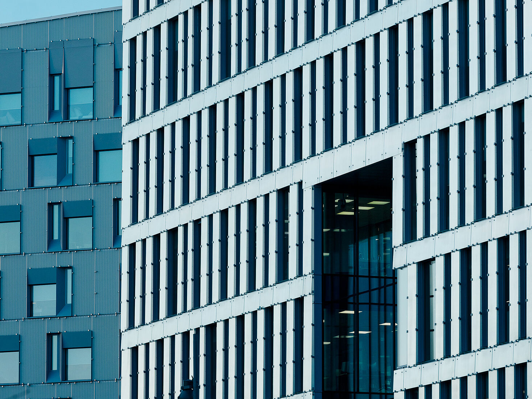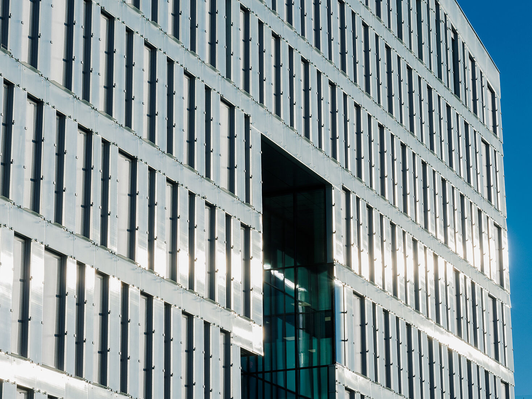Diagonale
Oslo, Norway
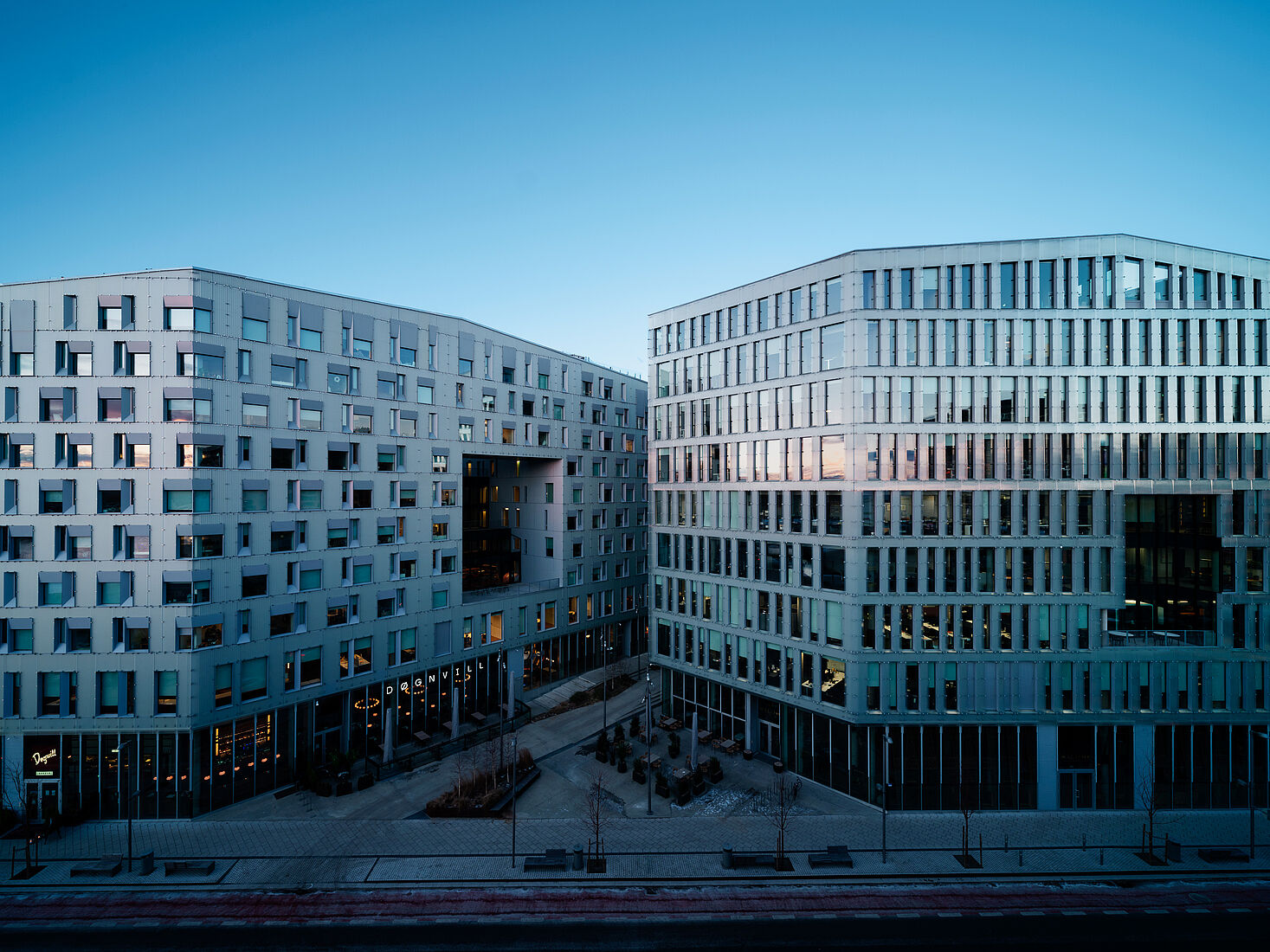
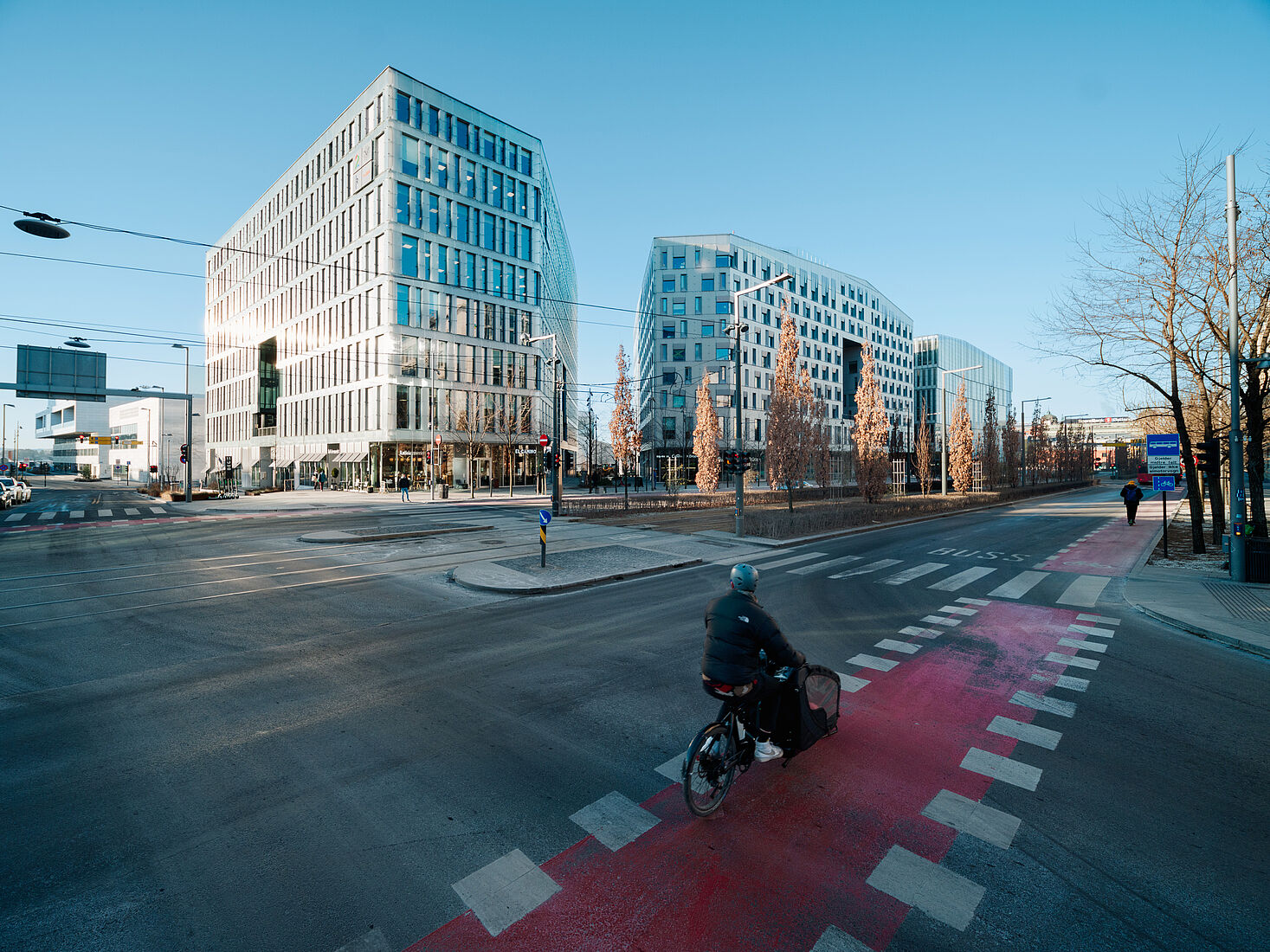
Diagonale is a striking architectural project in Oslo's new Bjørvika district and part of the comprehensive transformation of the former harbor area into a vibrant, mixed-use neighborhood. Designed by renowned firms Atelier Oslo and Lund Hagem, the project comprises approximately 18,000 m² of space for residential, office, restaurant, and retail use.
The project site has been divided into two plots: A8, where the library has been built, and A9, the Diagonale site, which is intended for commercial use, residential, offices, and retail. A diagonal pedestrian axis cuts through the A9 area, creating two smaller structures. This urban design feature not only creates a clear spatial sequence, but also visual connections between the opera house and the fjord to the southwest and the city to the northeast.
Architecturally, Diagonale impresses with its striking design language: volumes of varying heights with sloping roof lines, glass and structured facades, and sloping balconies give the project a dynamic, sculptural appearance. The diagonal that gives the project its name is reflected not only in the layout of the paths but also in the architecture, anchoring the project in the urban fabric.
On the ground floor, restaurants, cafés, and shops on both sides of the site create a lively and open atmosphere. Diagonale thus functions as a networked urban hub that exemplarily combines culture, work, living, and public space.
