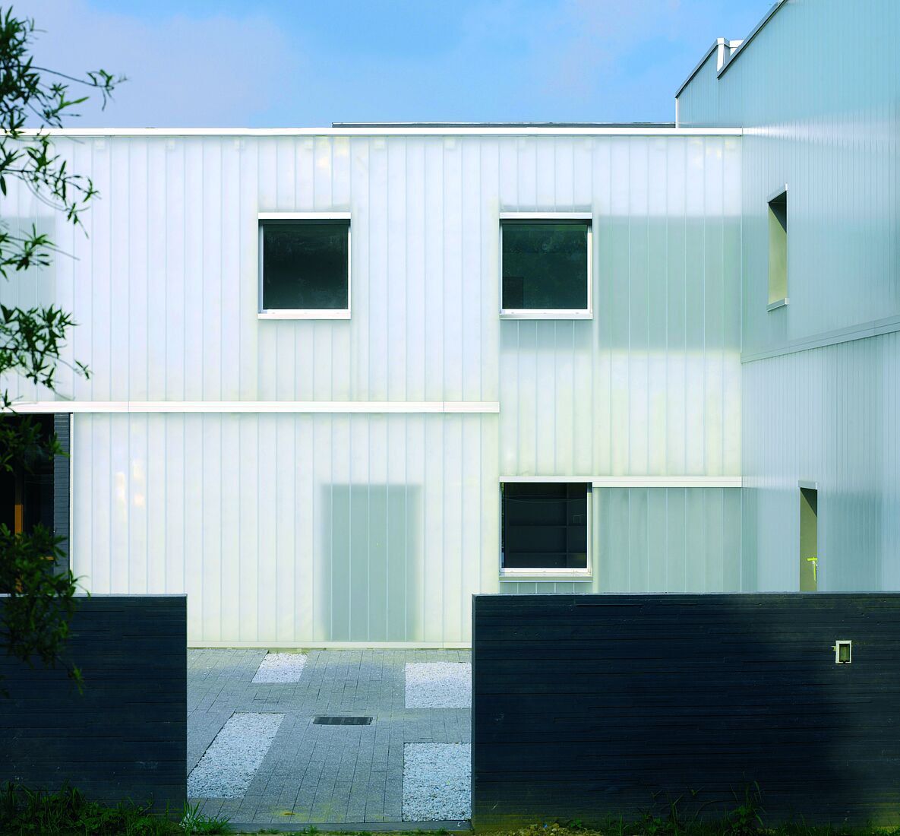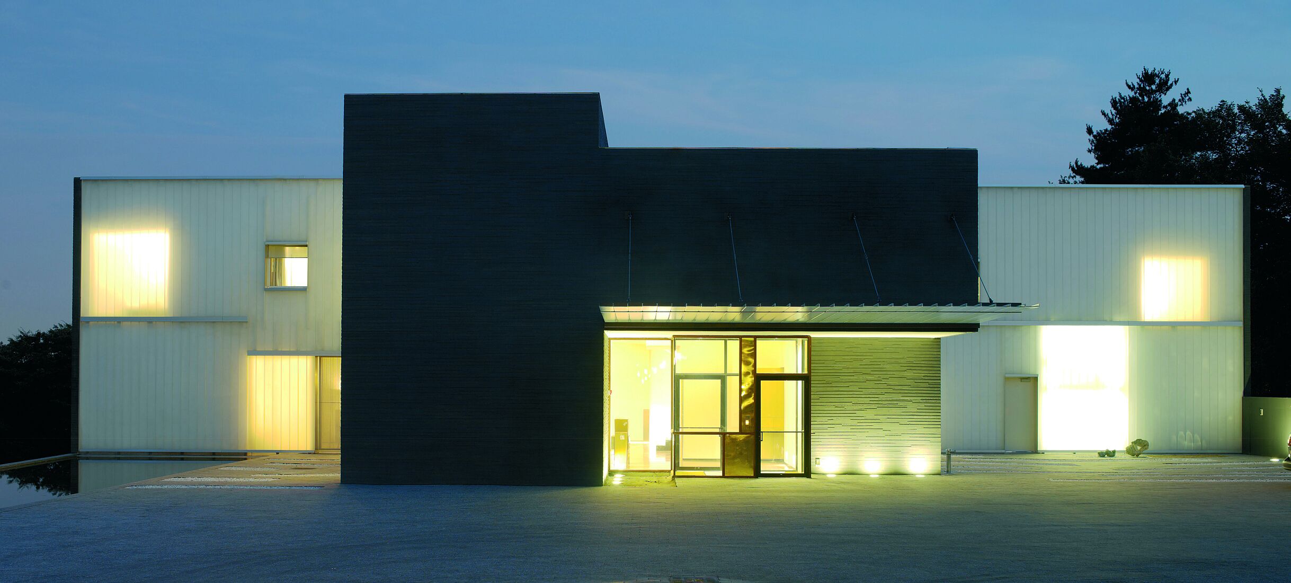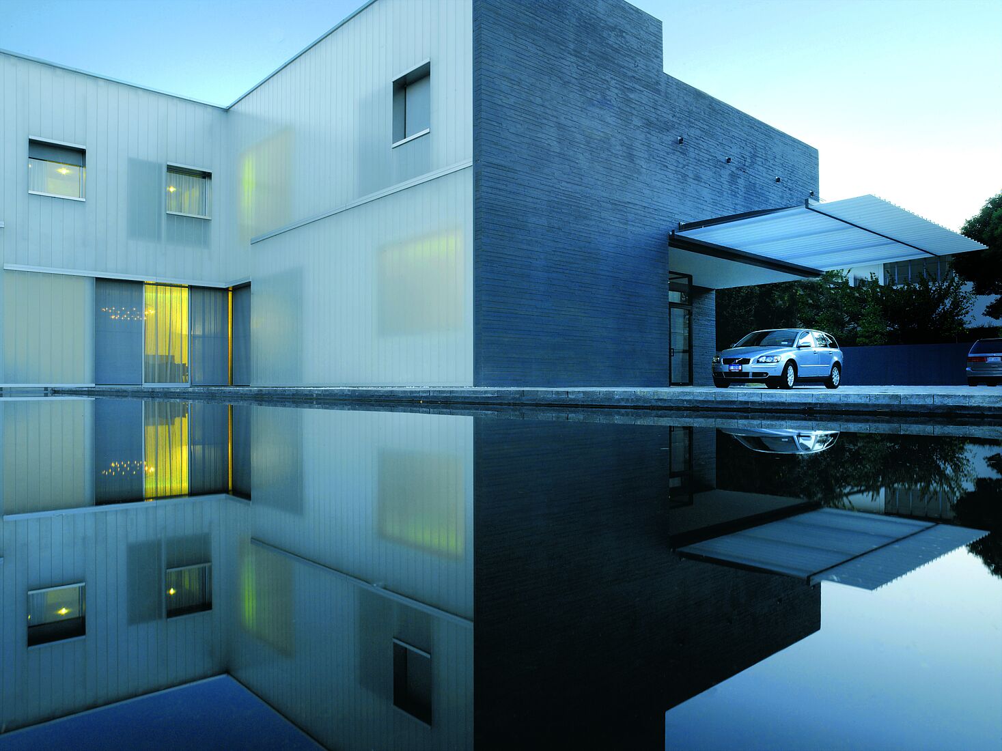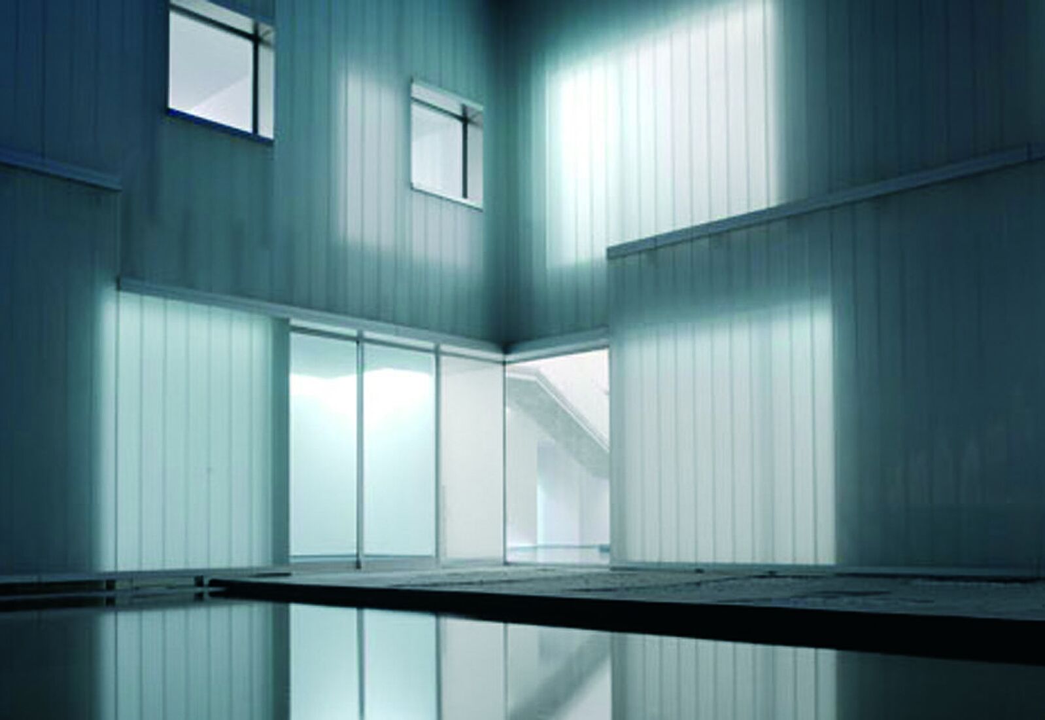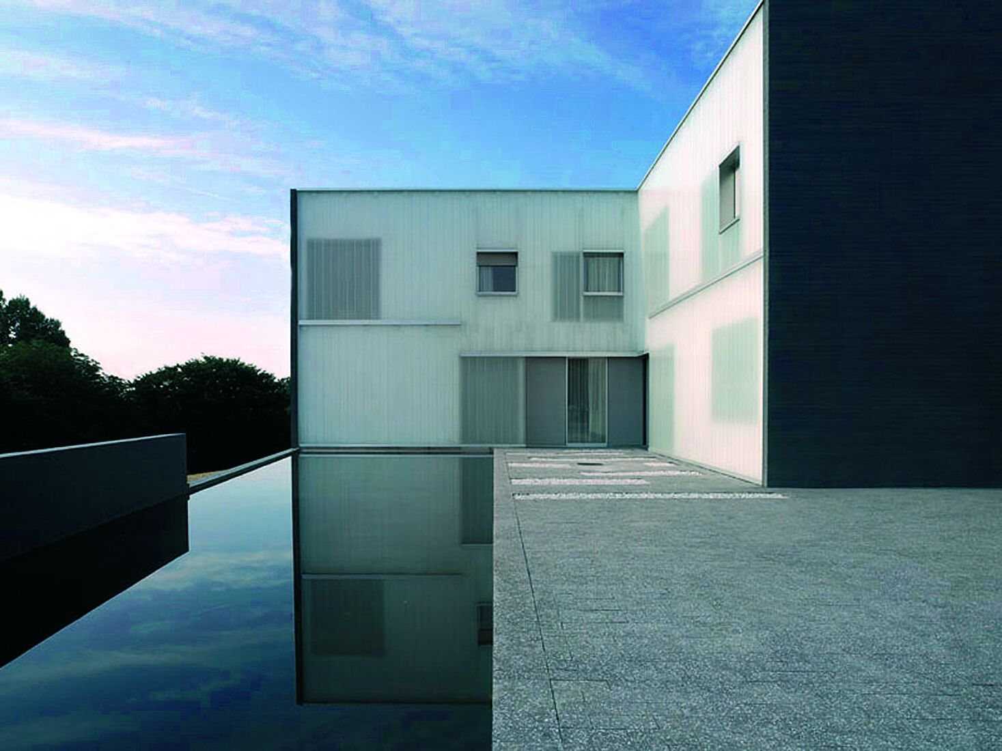Swiss Embassy Residence
Washington D.C., USA
- RIBA International Award (2007)
- AIA NY Architecture Honor Award (2007)
- Washington Building Congress Craftsmanship Award: Curtainwall (2007)


Taking inspiration from the Swiss Alps, architect Steven Holl and the Swiss architectural firm Rüssli designed the award-winning residence of the Swiss ambassador in Washington. Low-iron translucent LAMBERTS LINIT®EcoGlass profiled glass and anthracite-coloured concrete symbolise the white snow and black rocks of the Alps.
The building is cross-shaped and constructed on a rectangular, fortified area. Its outer sides form part of the base. The conceptual starting point was a diagonal line of overlapping rooms drawn through a cross-shaped courtyard layout.
Standing on a hill, the residence offers a view of the Washington Monument through the trees. It is intended not only as a private home, but also as a cultural meeting place. In addition to the upper-floor living quarters for ambassadors and staff, the first floor comprises reception rooms for cultural events.
A total of 10,000 square metres of toughened, sandblasted LINIT®EcoGlass with a solar surface structure has been installed. This ecologically sustainable U-glass boasts an elegant appearance and cosy lighting inside. Translucent thermal insulation was installed in the cavities of the profiled glass panels to ensure a pleasant indoor climate.
