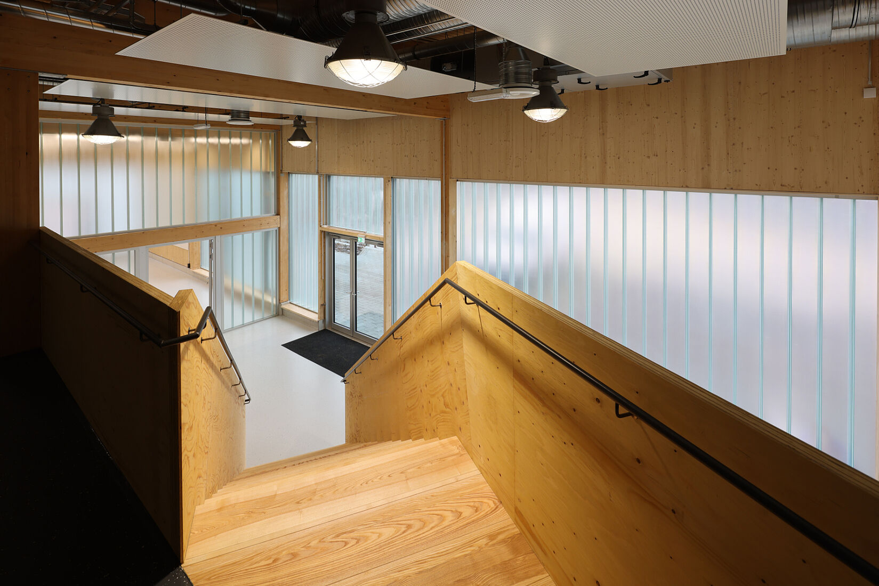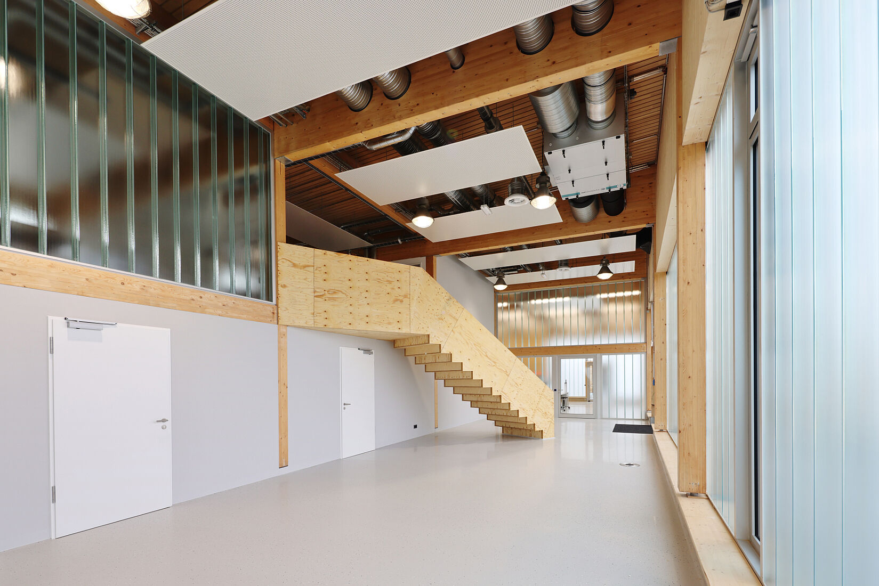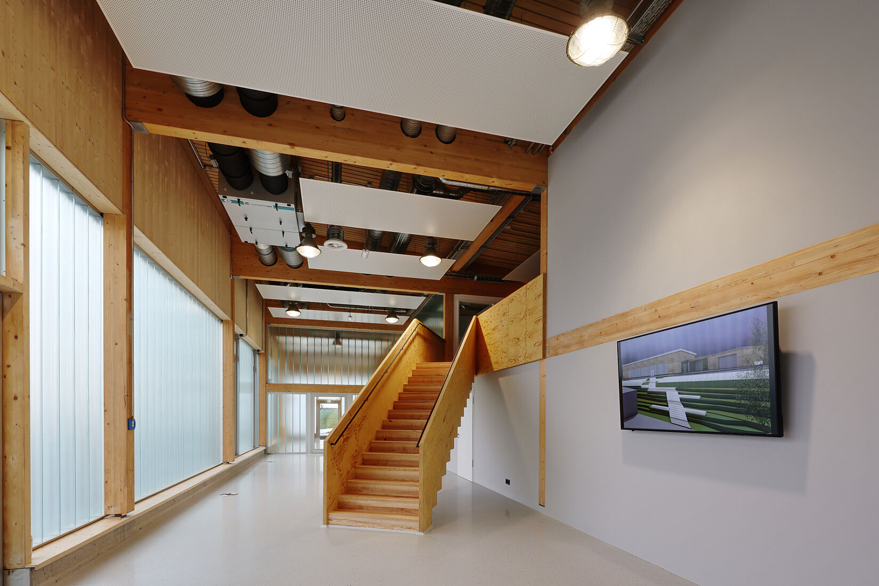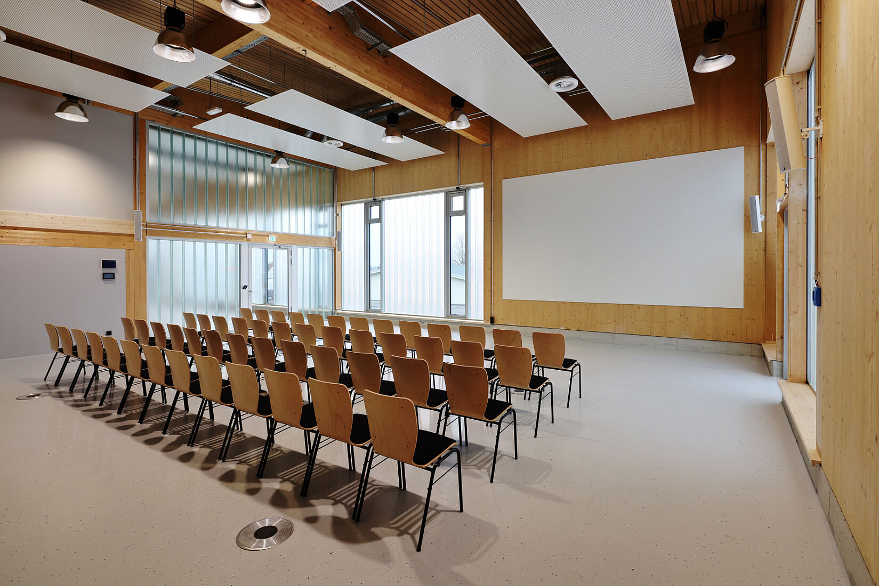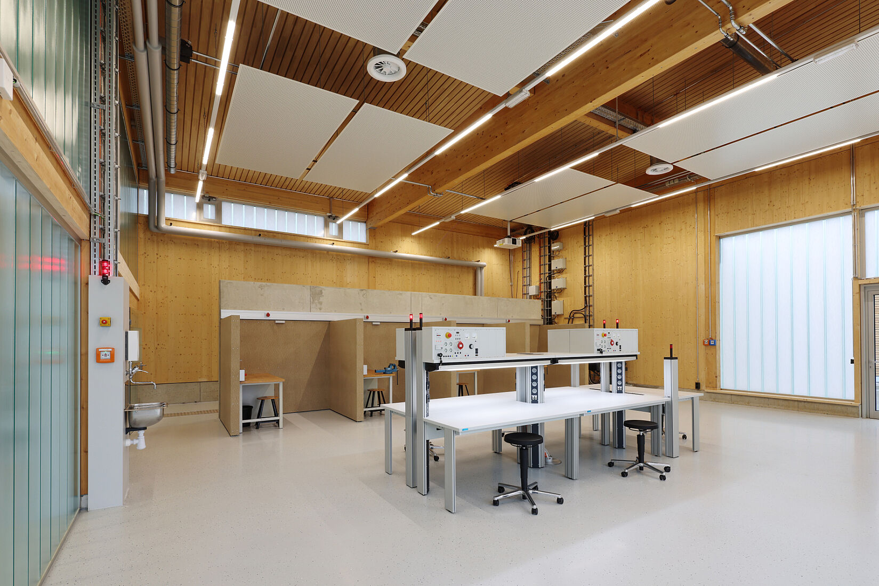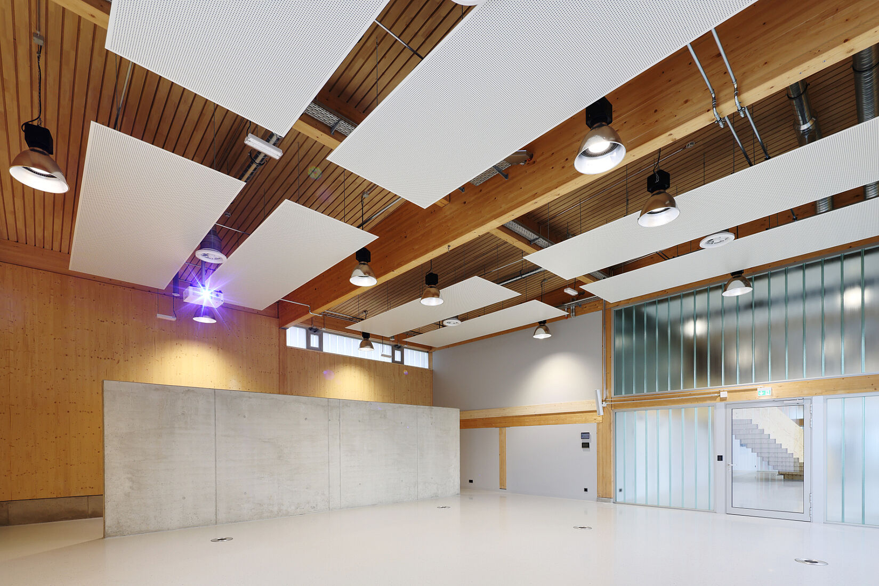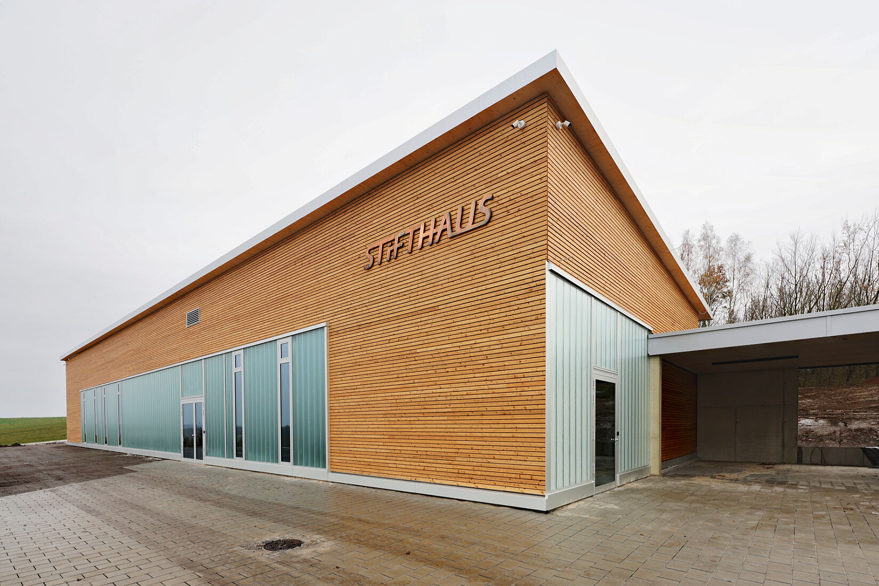Stifthaus Elektro Vieweg
Chemnitz, Germany
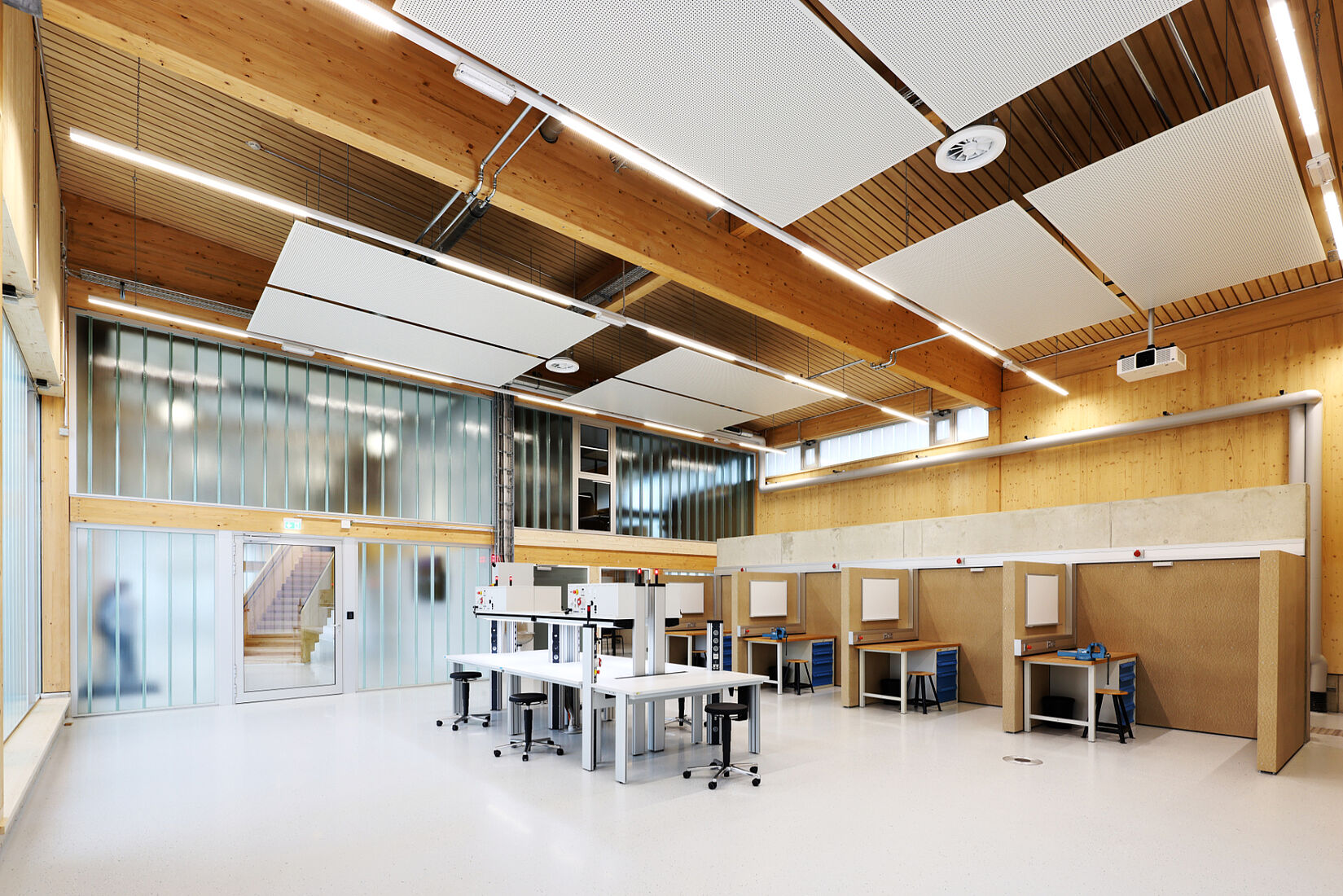
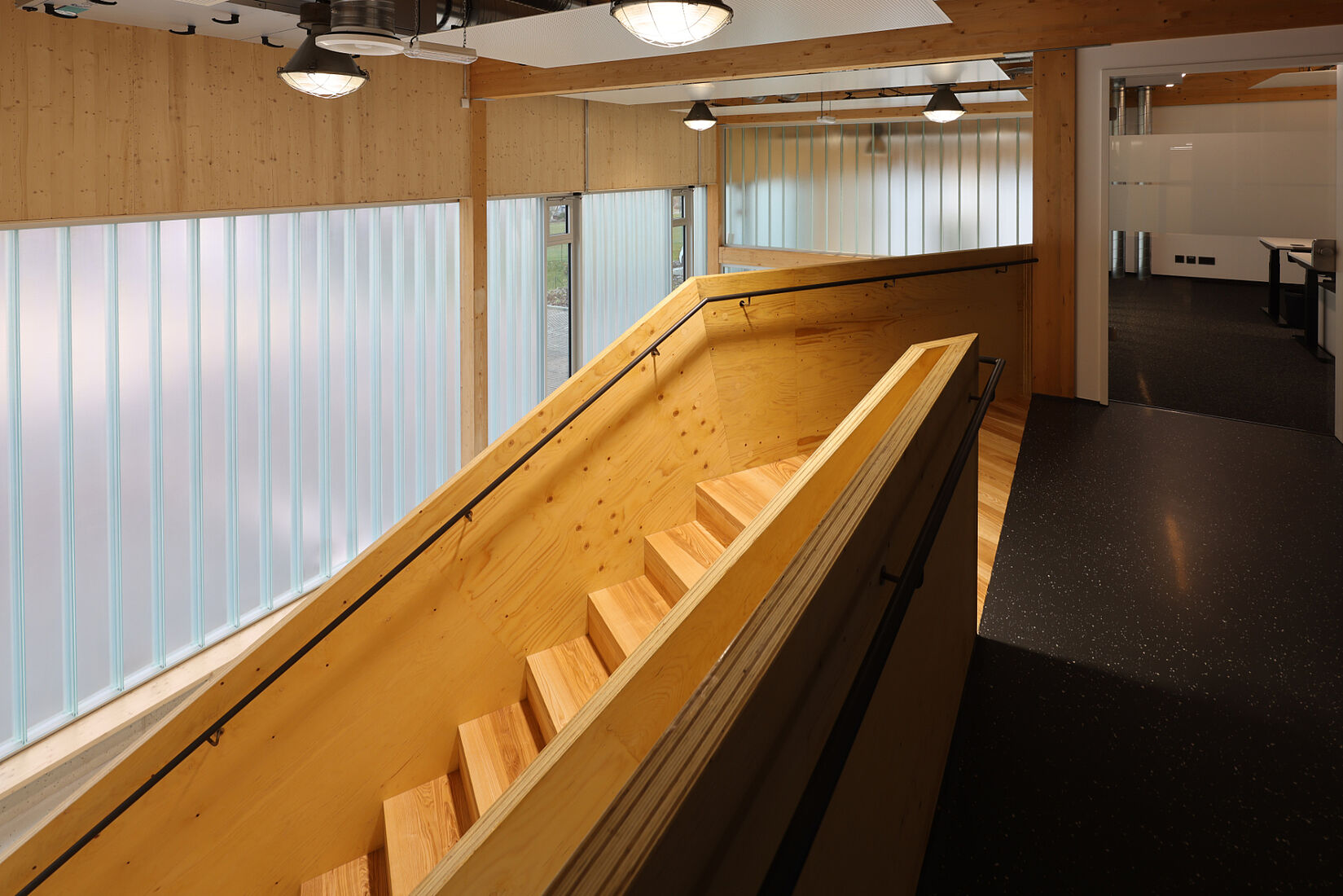
The Elektro Vieweg company headquarters in Chemnitz is an outstanding example of sustainable, functional and modern architecture. Designed by Berlin-based architectural firm DIA 179, the training centre was constructed in 2022 using solid wood and was specially designed to meet the needs of vocational training in the electrical trade.
Architecturally, the building is characterised by the combination of a visible wooden structure and continuous glazing with profiled glass. This gives the building its striking, translucent appearance and at the same time ensures uniform, glare-free daylight inside – an important contribution to a pleasant learning and working atmosphere.
Covering an area of around 850 m², the Stifthaus offers modern training rooms, laboratories for circuit construction, photovoltaics and fire alarm technology, as well as flexible project areas. The building also serves as a venue for events, school visits and examinations.
Sustainability is a central element of the concept: a large-scale photovoltaic system, a battery storage unit and a geothermal system with activated ceilings ensure an efficient, virtually climate-neutral energy supply.
