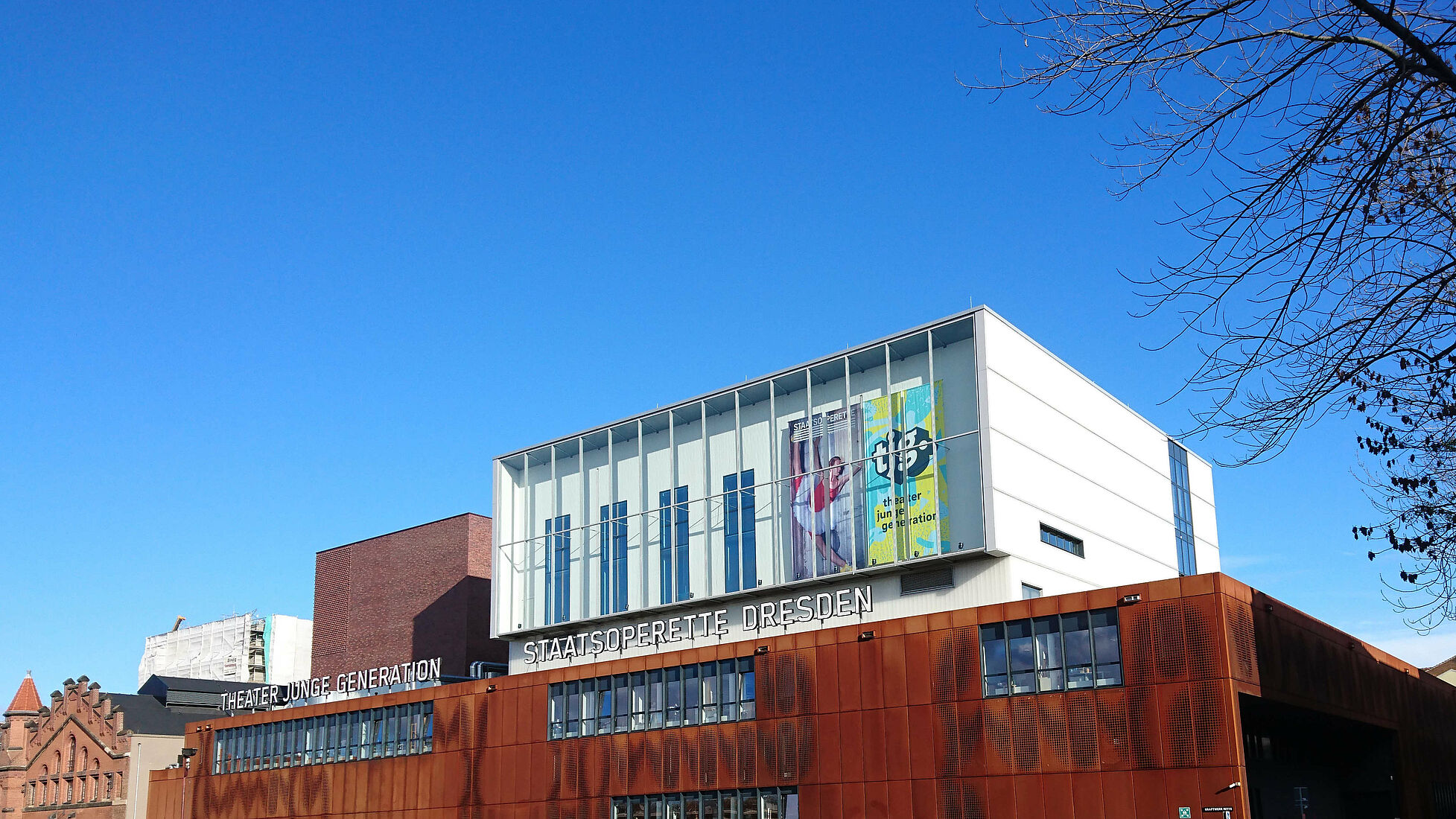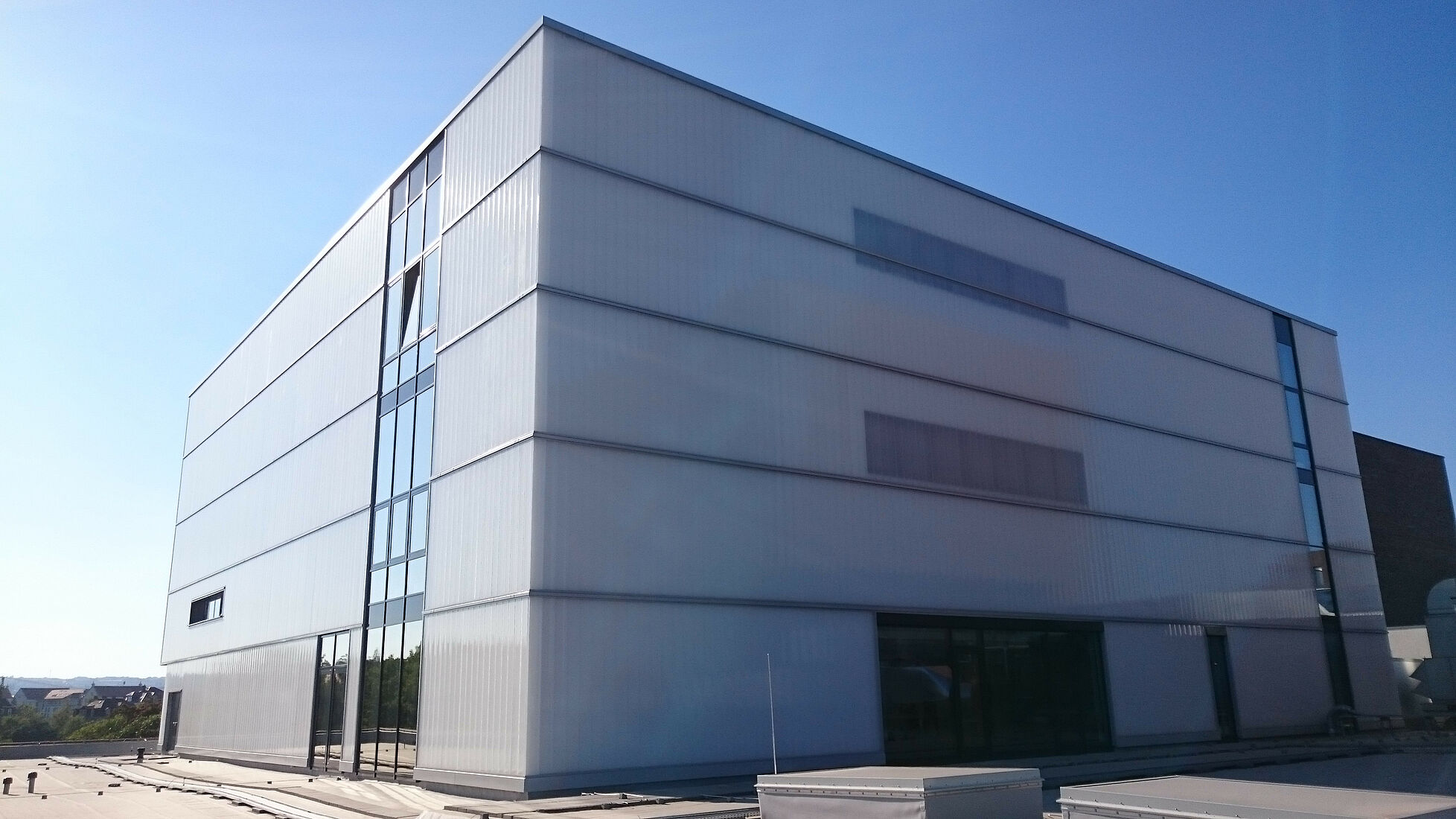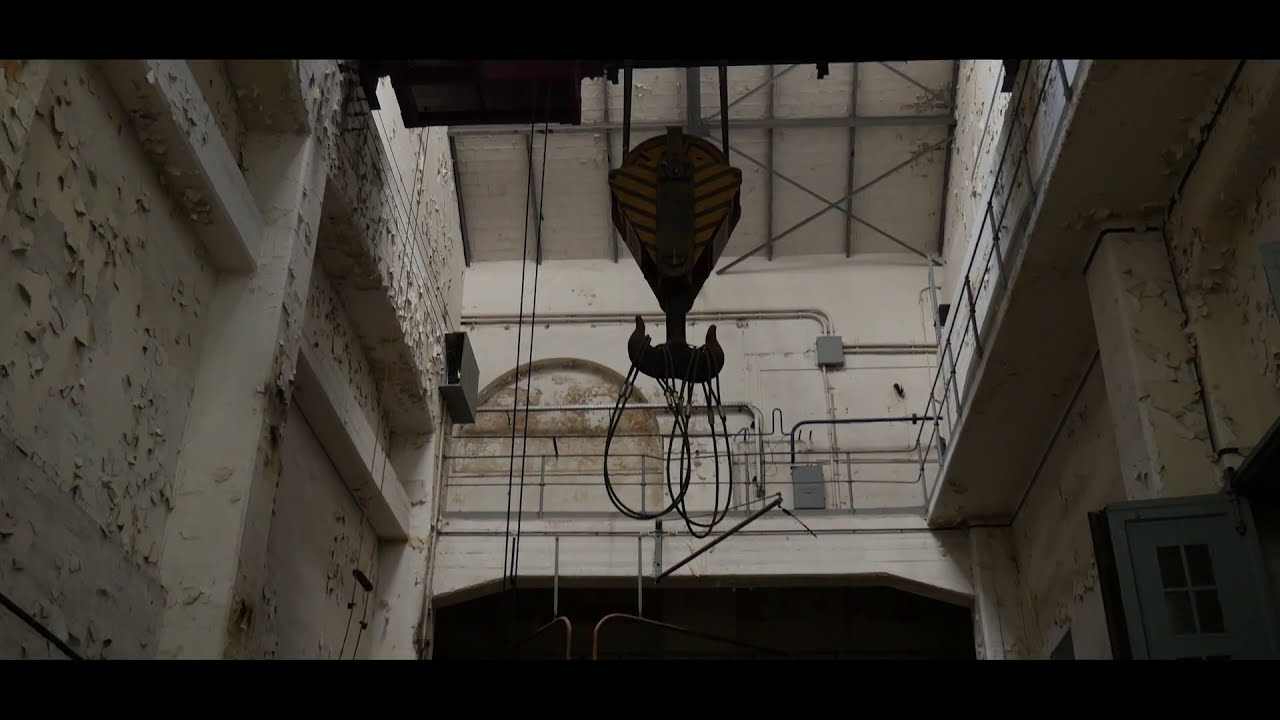State Opera Dresden
Dresden, Germany


Text description provided by the architects. Wettiner Platz, located 900 metres away from the famous Zwinger, is a lively urban cultural space, the central feature of which is the new theatre building, which was completed and opened in mid-December 2016. Neighbouring old buildings that have already been renovated are used by publicly funded institutions such as the University of Music, the Schütz Conservatory and the Weiterdenken Foundation. In terms of urban planning and city space, the central, listed machine hall has been integrated into the concept, and the theatre alley in front of it can and should be used as an overture to the new building.
The new building, which is attached to the historic structure, consists of a relatively closed base structure with superimposed volumes that vary in width and height, the two mighty stage towers and the glass rehearsal tower. The spatially confined context of the former industrial site is continued and a new, striking, highly visible and scale-defining city skyline is created. The old clinker brick façades are deliberately contrasted with modern façade materials such as Corten steel sheet and white profiled glass, while the two clinker-clad stage towers create unity and continuity in terms of materiality and design.
The new theatre location comprises four venues: the State Operetta with 700 seats, the TJG Children's and Youth Theatre with 350 seats, the puppet theatre and the studio theatre (black box) with 125 seats each. There is also a separate small theatre academy for children's and youth groups. In front of these are the public and visitor areas, i.e. the foyer areas, the ‘visitors' table’ for matinees and receptions, the cloakrooms, the box office and the catering facilities. At the rear, in a functionally separate backstage area, are the rear and side stages, the rehearsal stage, the orchestra and choir rehearsal rooms, the ballet hall, the canteen and all the many indispensable theatre facilities (voice rooms, make-up rooms, changing rooms, costume workshops, presence workshops, storage rooms, delivery rooms). A world of its own for 1,300 spectators and 400 employees.
What is new and attracting attention from beyond the region about this theatre building is that two different theatres, both popular traditional cultural venues in Dresden, are now coming together in a shared building, thus developing new cultural synergies at the site of a former power plant. A directly adjacent 19th-century listed town house has been extensively renovated and modernised to house the management and administration of both theatres. Here, too, the architects have deliberately sought and emphasised the contrast and unity between old and new.
As a third component, a modern workshop building was erected in Dresden-Cotta. This is shared by both theatres, so that the synergy effects can also be exploited here. The theatre project was completed on schedule and within budget and was officially opened on 16 December 2016.

