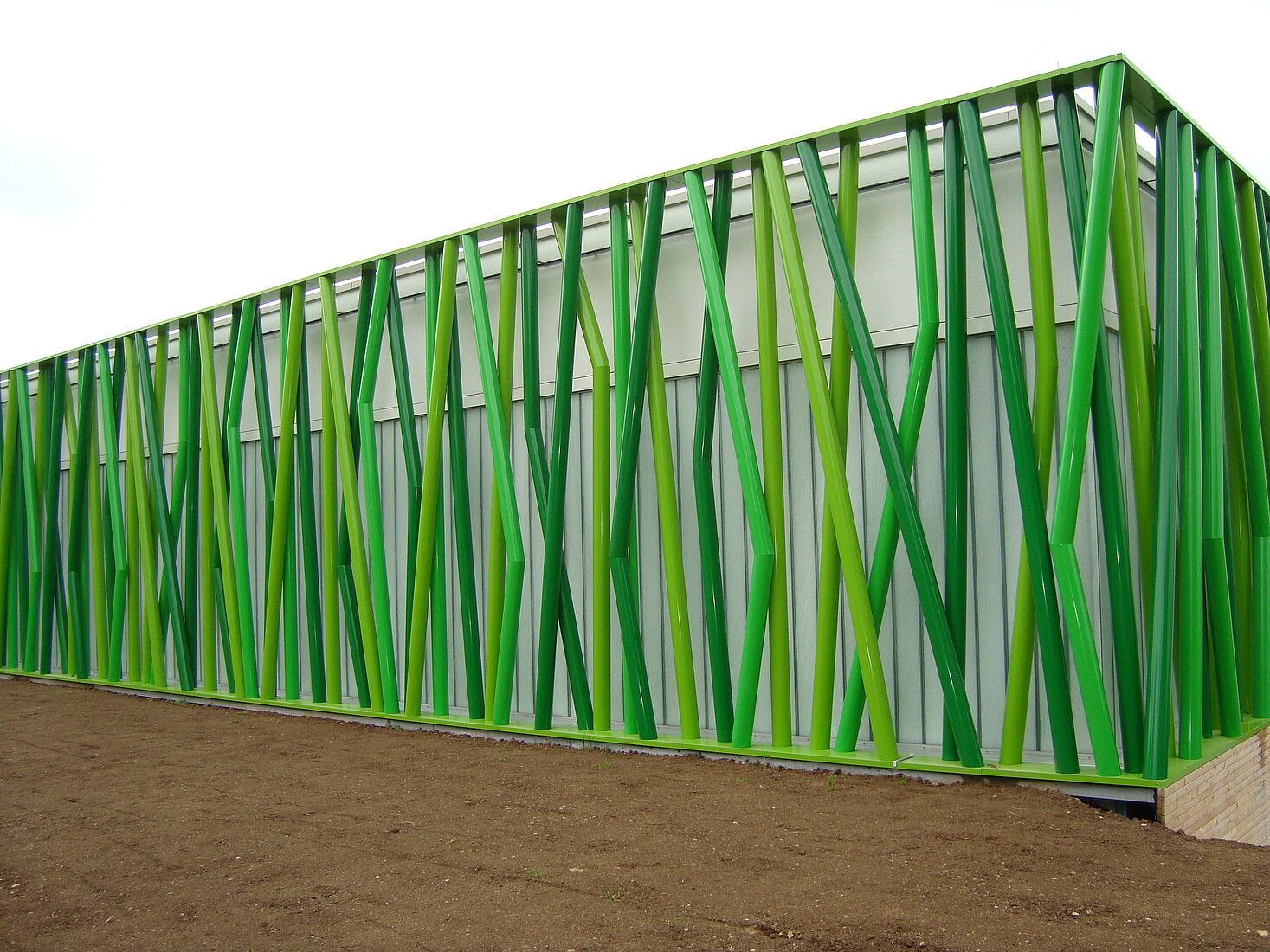Sports Hall Hofbieber
Hofbieber, Germany
Architekten- und Stadtplanerkammer Hessen (AKH) und des Landes Hessen: Architekturpreis "Vorbildliche Bauten"

On 12 May 2007, the 25-year-old district sports hall was destroyed to its foundations in a devastating fire. After 14 months of construction, a modern new building was completed in December 2009, representing an investment of around 5.4 million euros. The new district sports hall was then handed over to the Biebertal School and combines functionality, innovation and sustainability in its architecture.
The design of the hall is characterised by a number of forward-looking features that meet both sporting and ecological and functional requirements. A wood chip heating system ensures efficient, resource-saving heat supply and thus contributes to reducing the ecological footprint. The surrounding glass façade made of profiled glass characterises the exterior appearance of the building and creates an open and inviting atmosphere thanks to its high light transmission.
The flat roof of the hall is greened, which not only adds aesthetic accents but also increases energy efficiency and contributes to improving the microclimate. Both a fixed and a mobile grandstand are available for spectators, allowing flexible adaptation to different event sizes.
The outstanding architectural quality of this building has been recognised by the Chamber of Architects and Town Planners of Hesse (AKH) and the State of Hesse with the ‘Exemplary Buildings’ architecture award – a tribute to the innovative approach and high quality of planning and execution of this project.