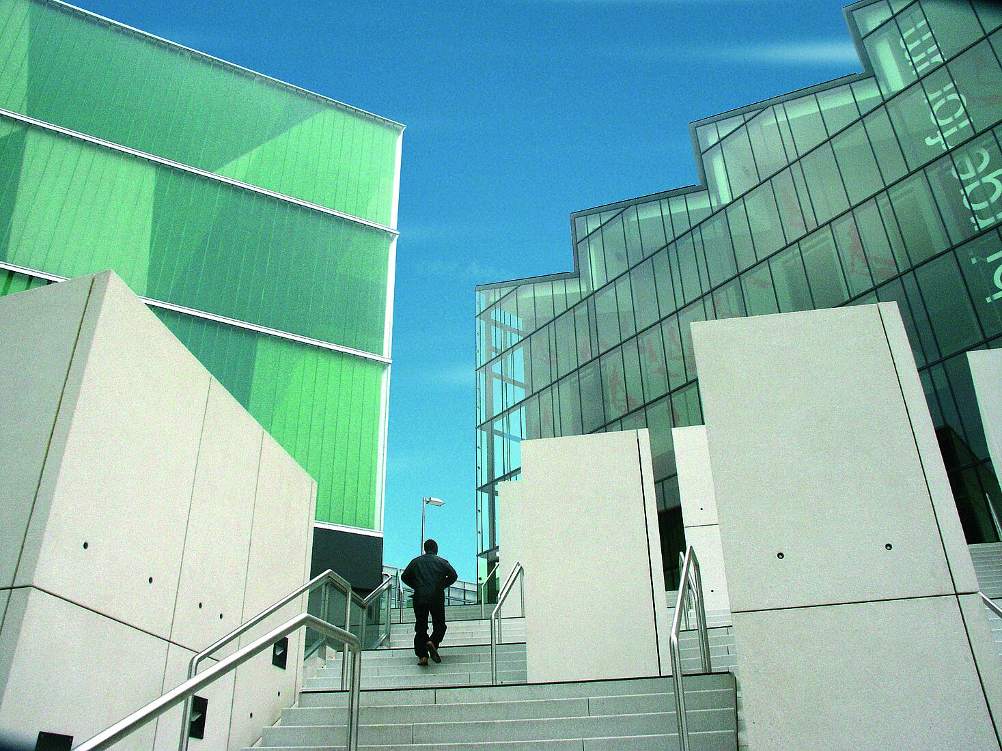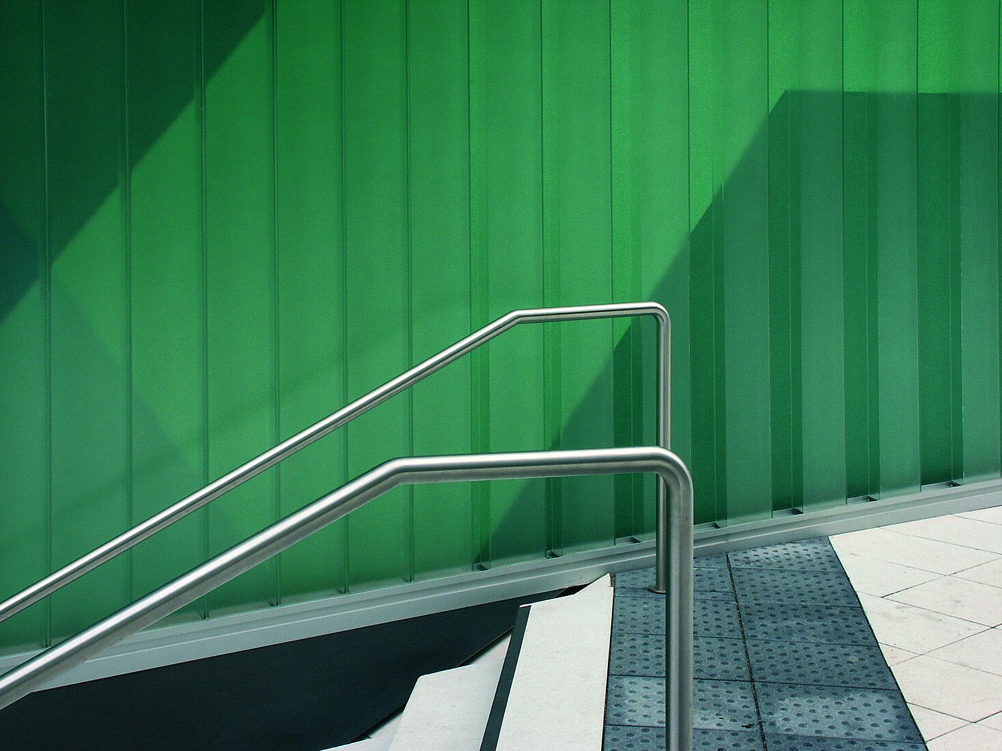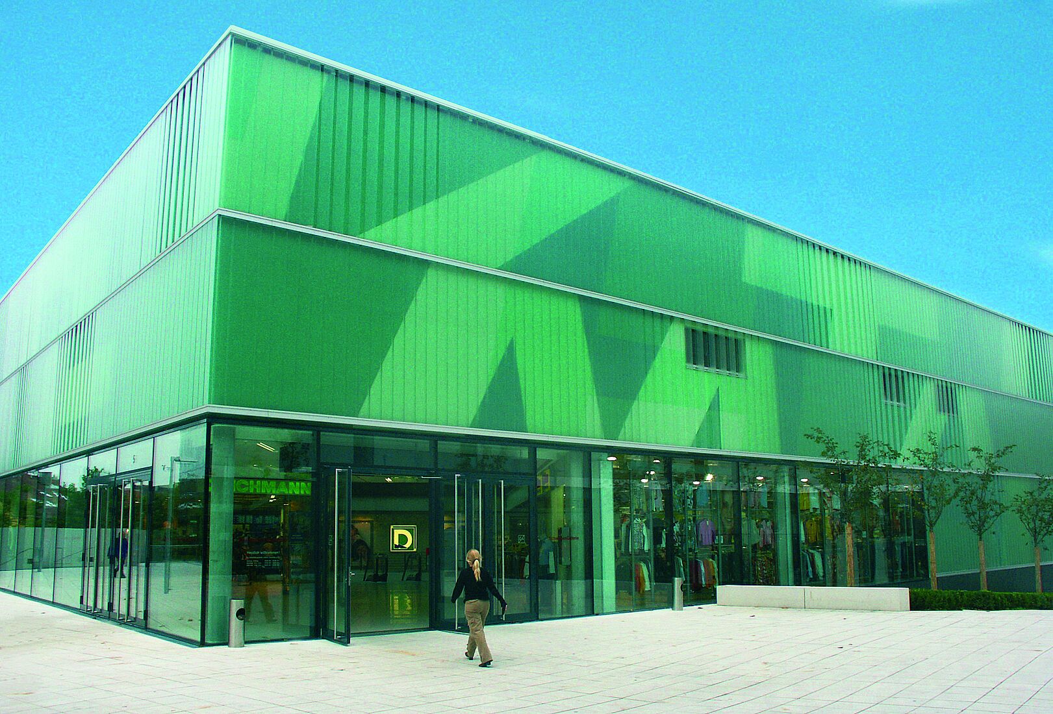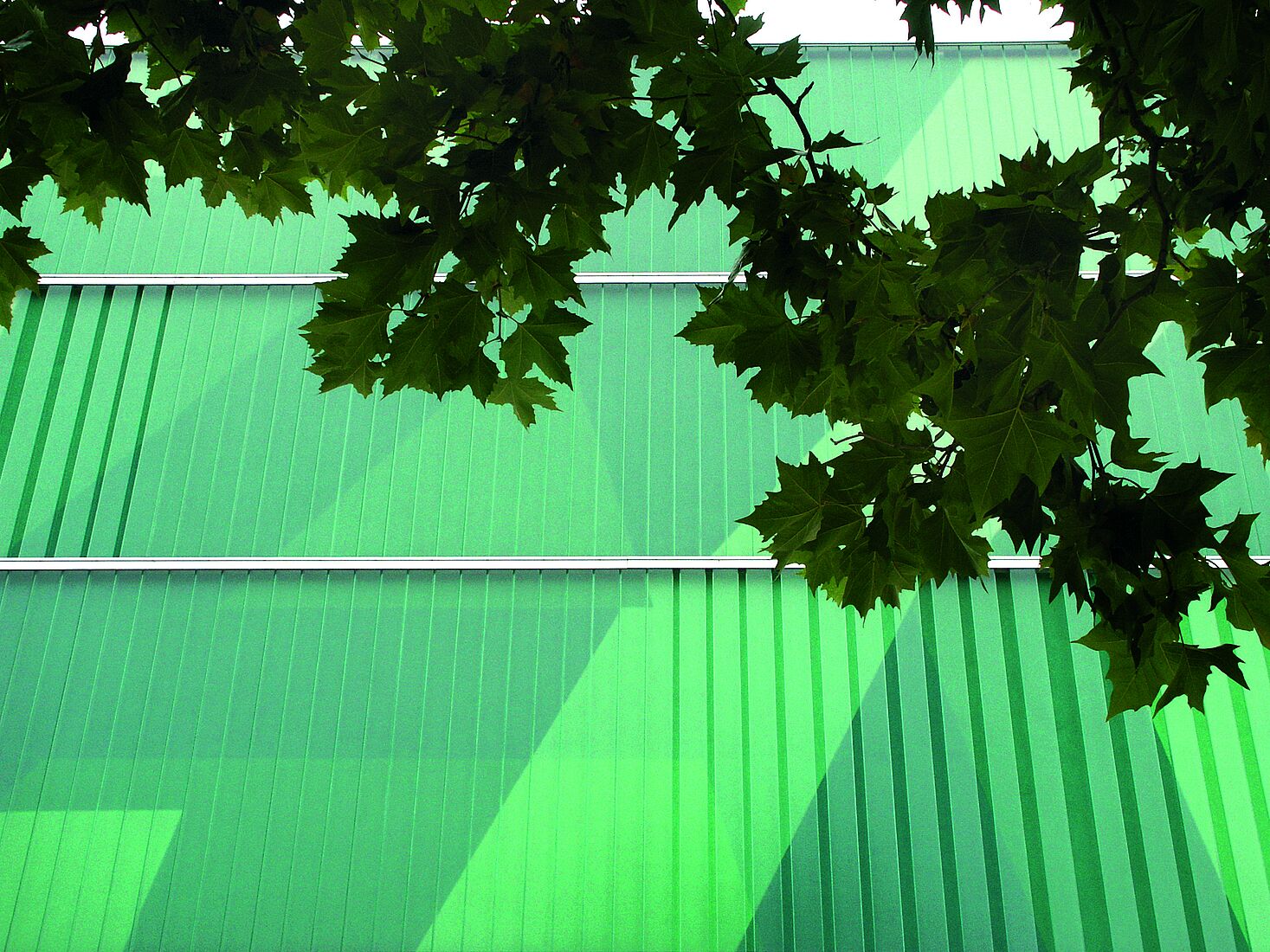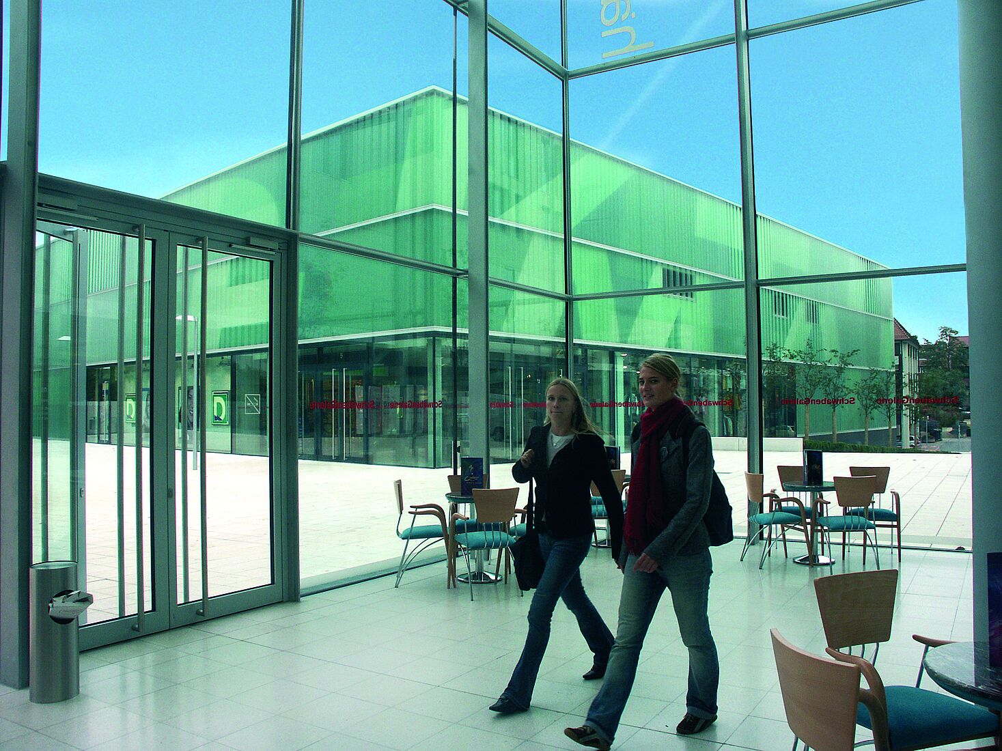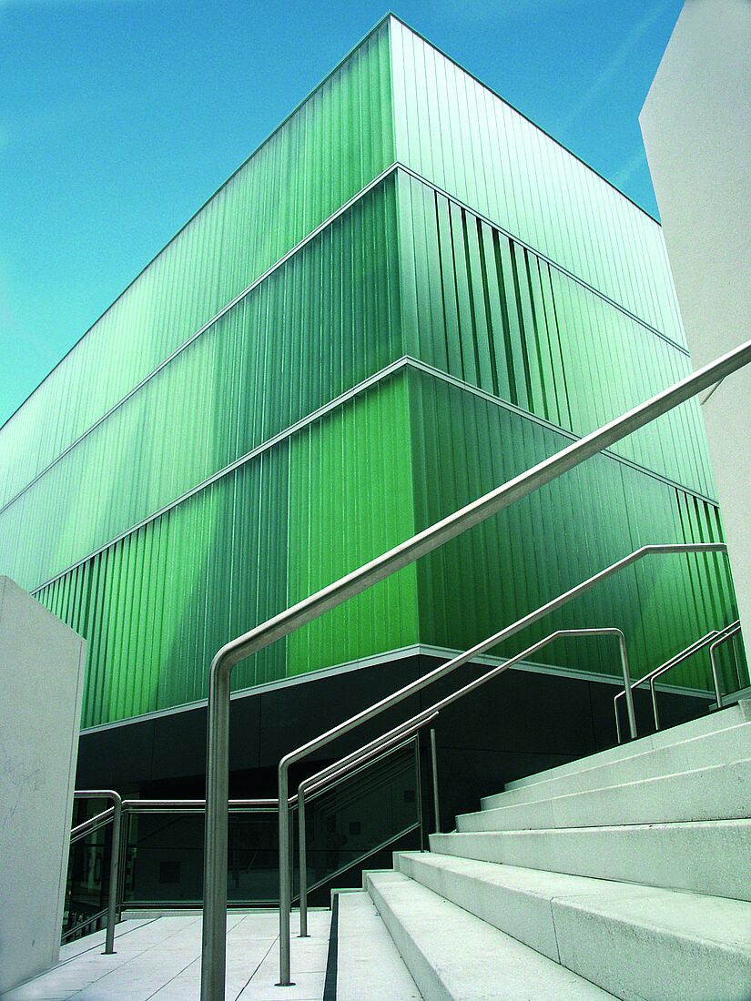SchwabenGallery
Stuttgart, Germany
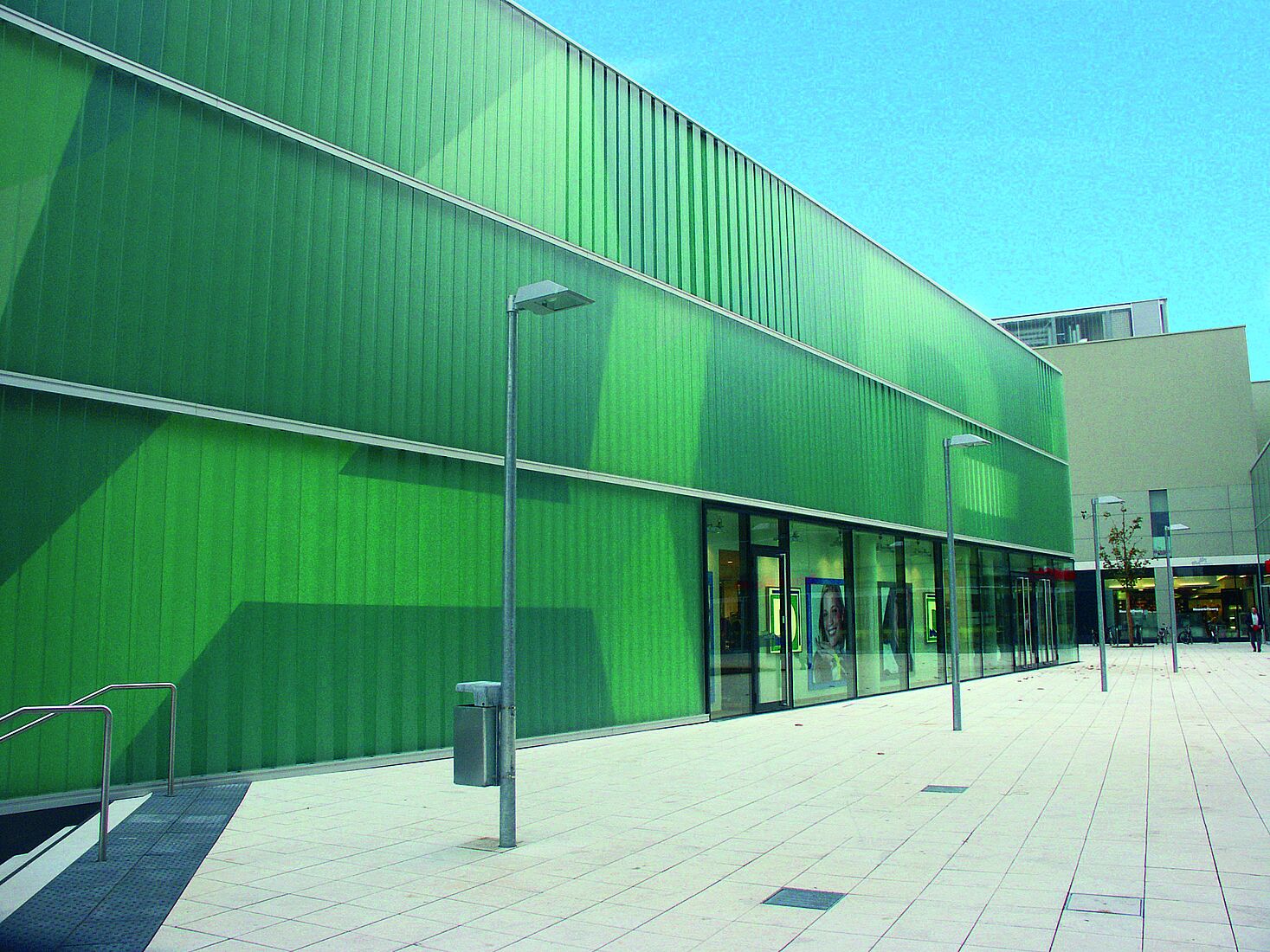
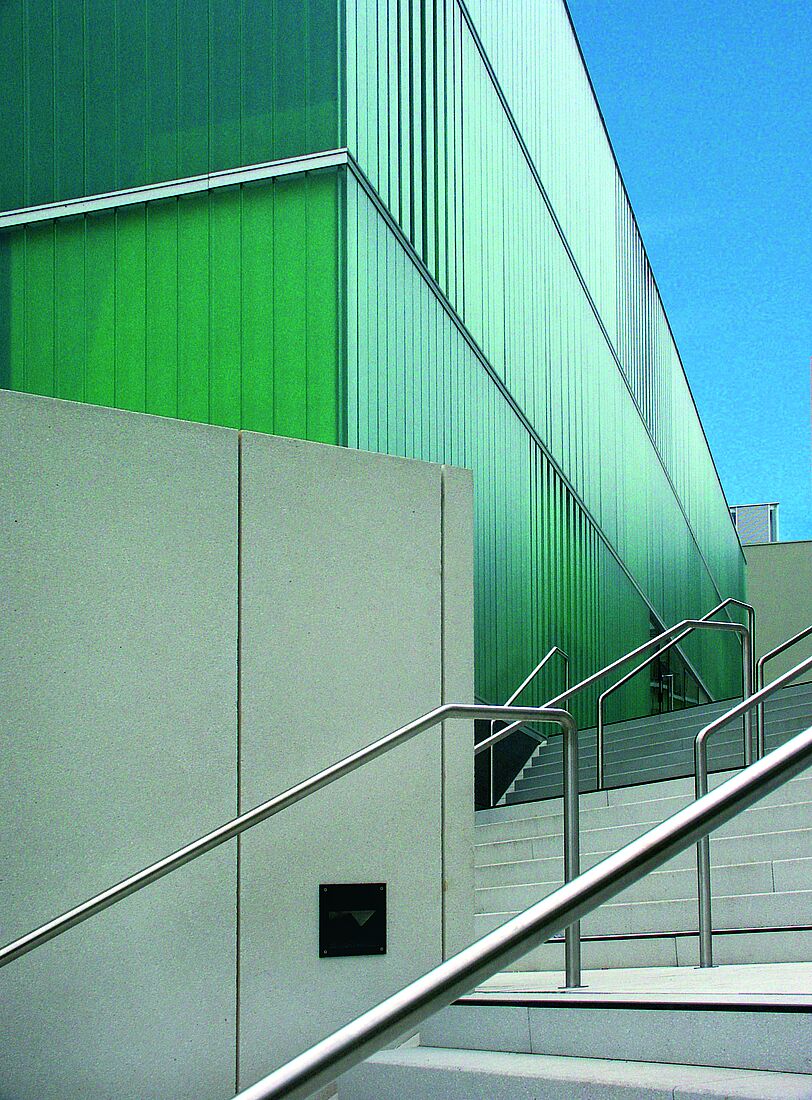
The SchwabenGalerie is located on a former brewery site in a central location in Stuttgart-Vaihingen and offers space for numerous shops, restaurants and service providers. The building complex, which opened in 2004, includes a community centre, office space, public open spaces and a hotel.
Originally, an air-conditioned shopping mall based on the American model was to be built. Instead, the architects created a town centre with public spaces and buildings. The central component is the market hall, which is intended to serve as a landmark for the town. During the planning stage, the architects had to take into account that the interior use of the building may change over the years. This task was solved with a two-layer façade, whose closed surfaces and the positions of window openings, emergency exits and air vents can be changed or added to at a later date.
The architects clad the green-painted concrete skeleton structure in a curtain-type, rear-ventilated façade made of LAMBERTS LINIT®EcoGlass. The profiled glass panels, sandblasted on the rear side, were mounted at a distance of 15 centimetres in front of the load-bearing walls. As a result, the translucent building envelope shimmers in an almost luminous green. The large concrete elements behind it are visible from the outside.
