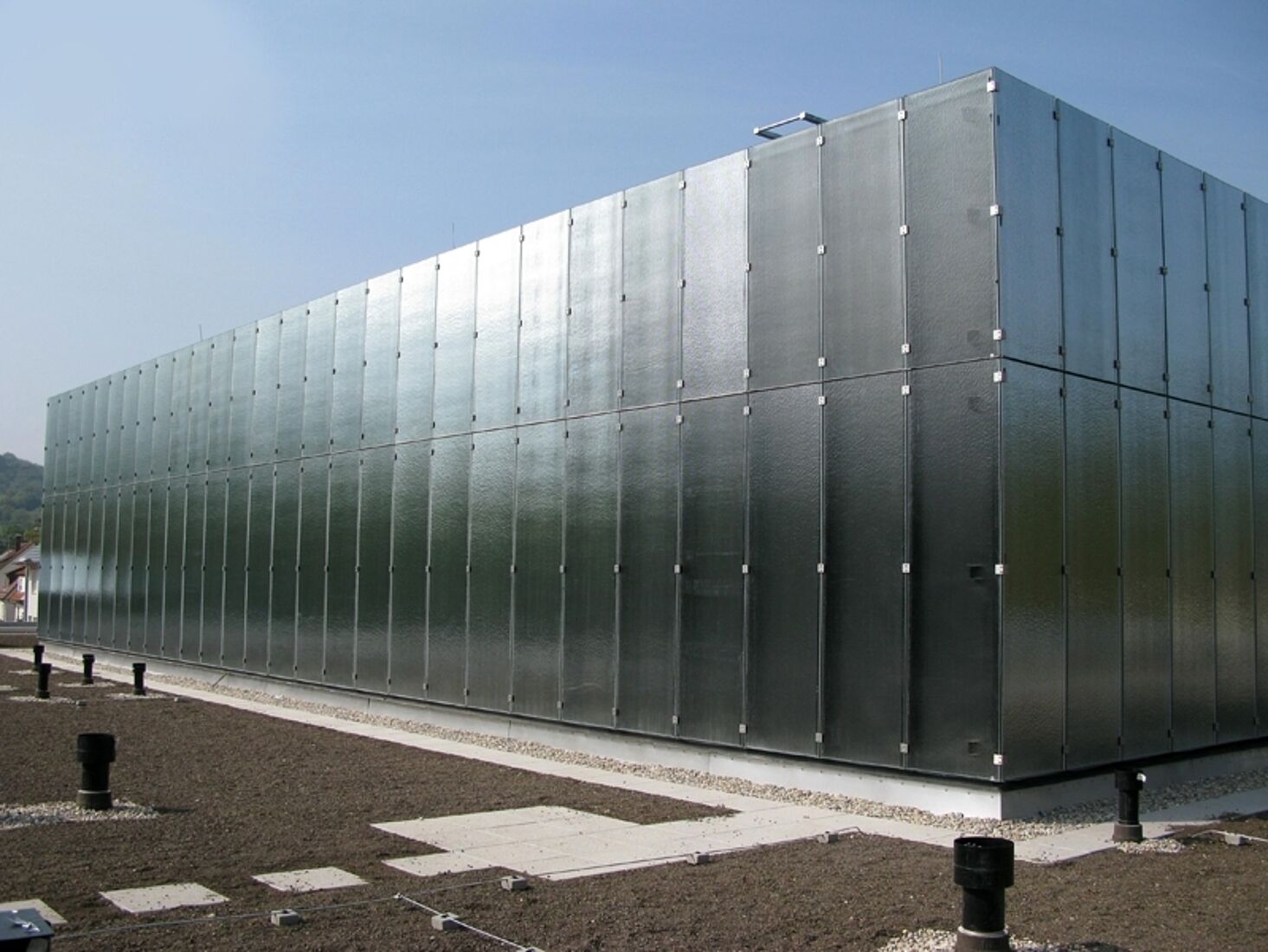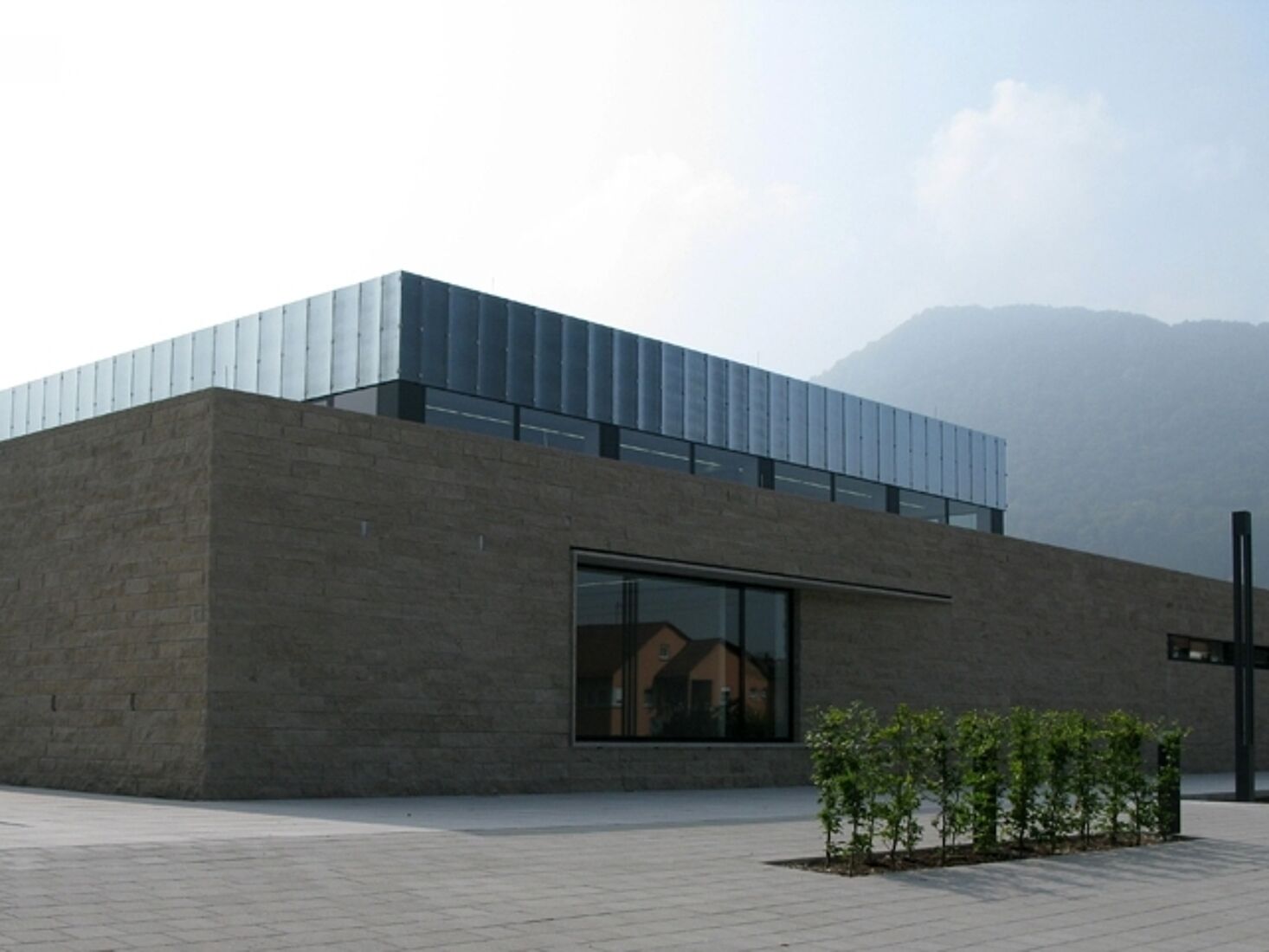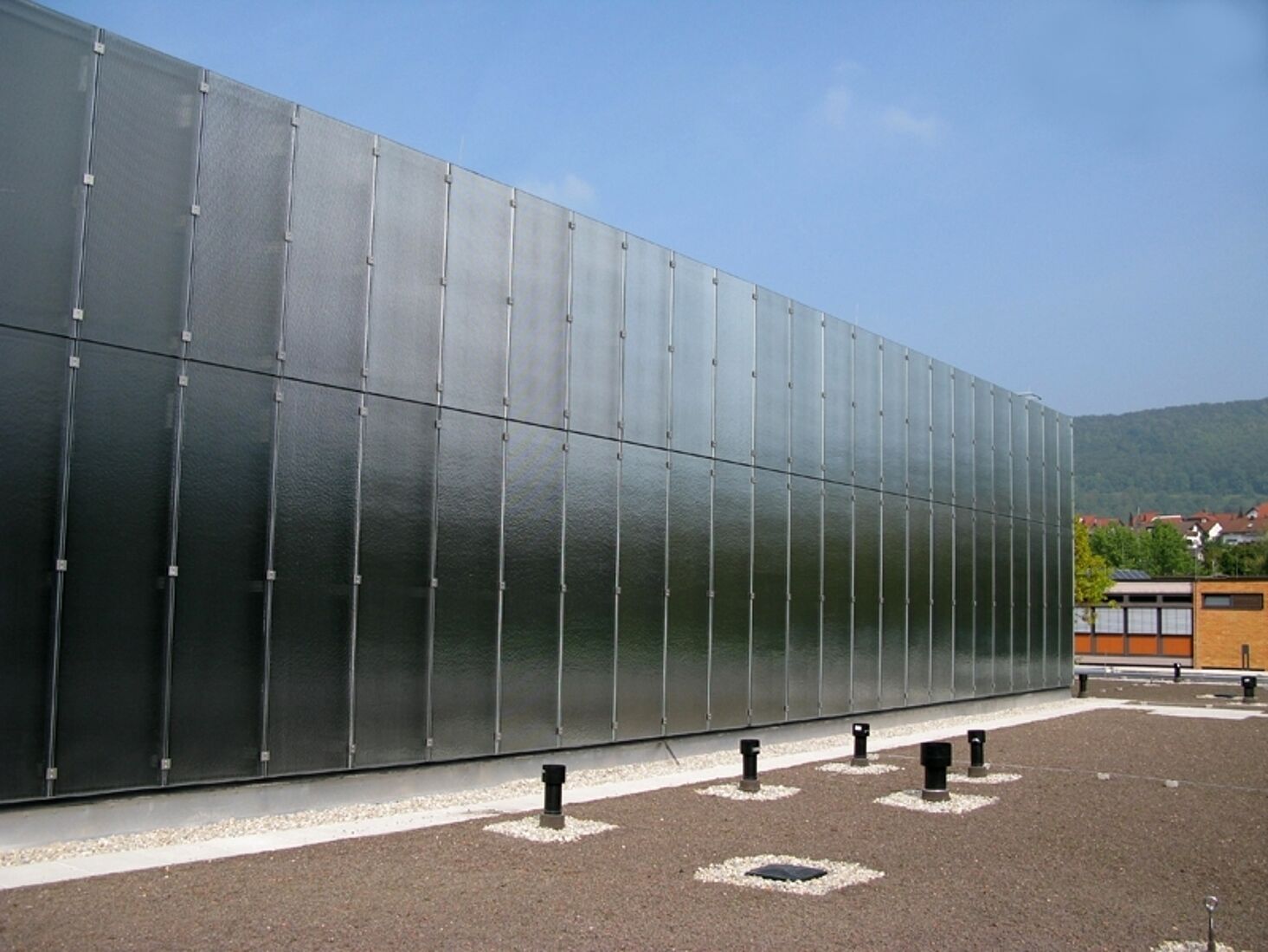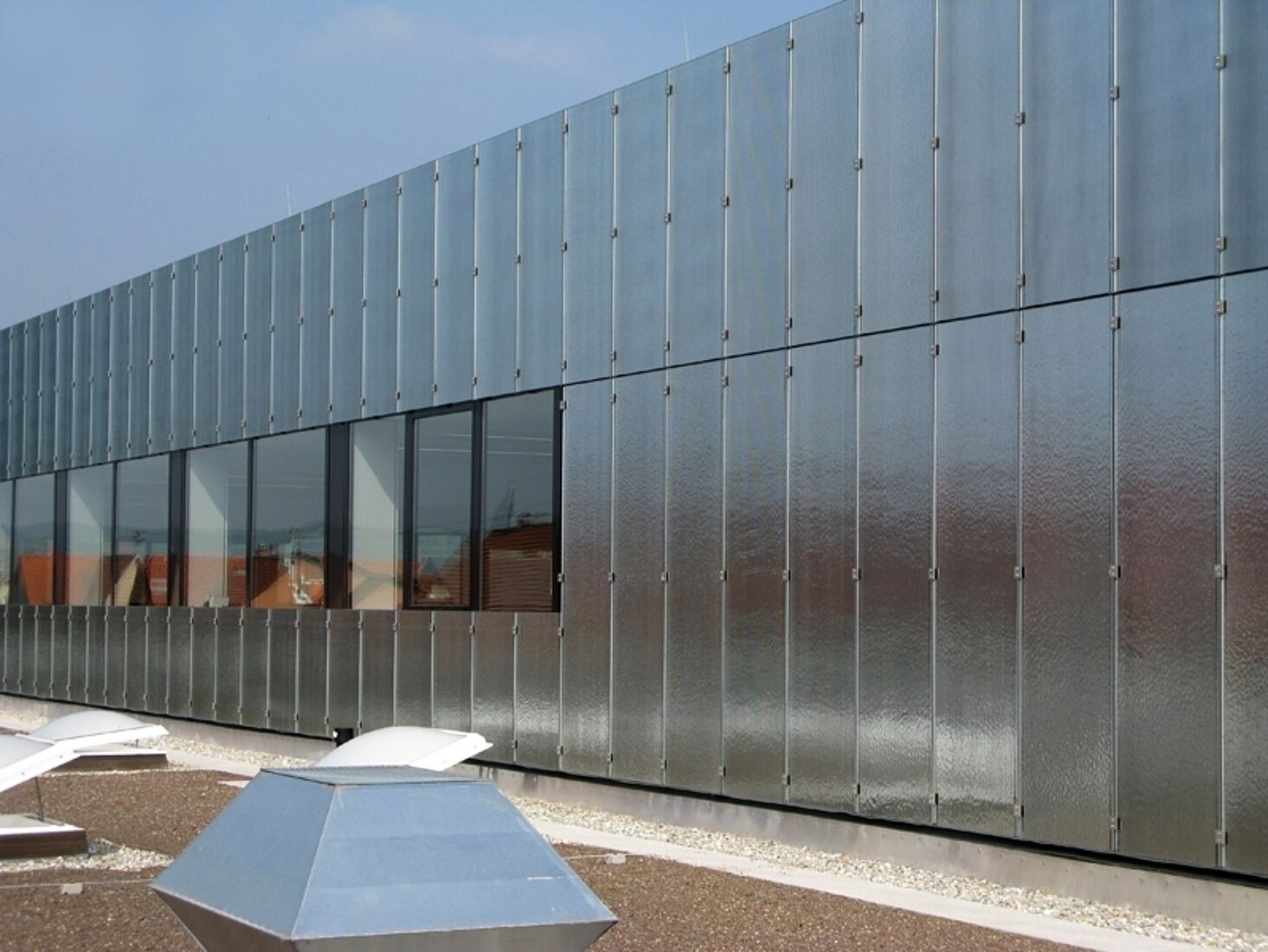Schiller hall
Dettingen, Germany
- BDA Neckar-Alb: Hugo-Häring-Auszeichnung (2011)
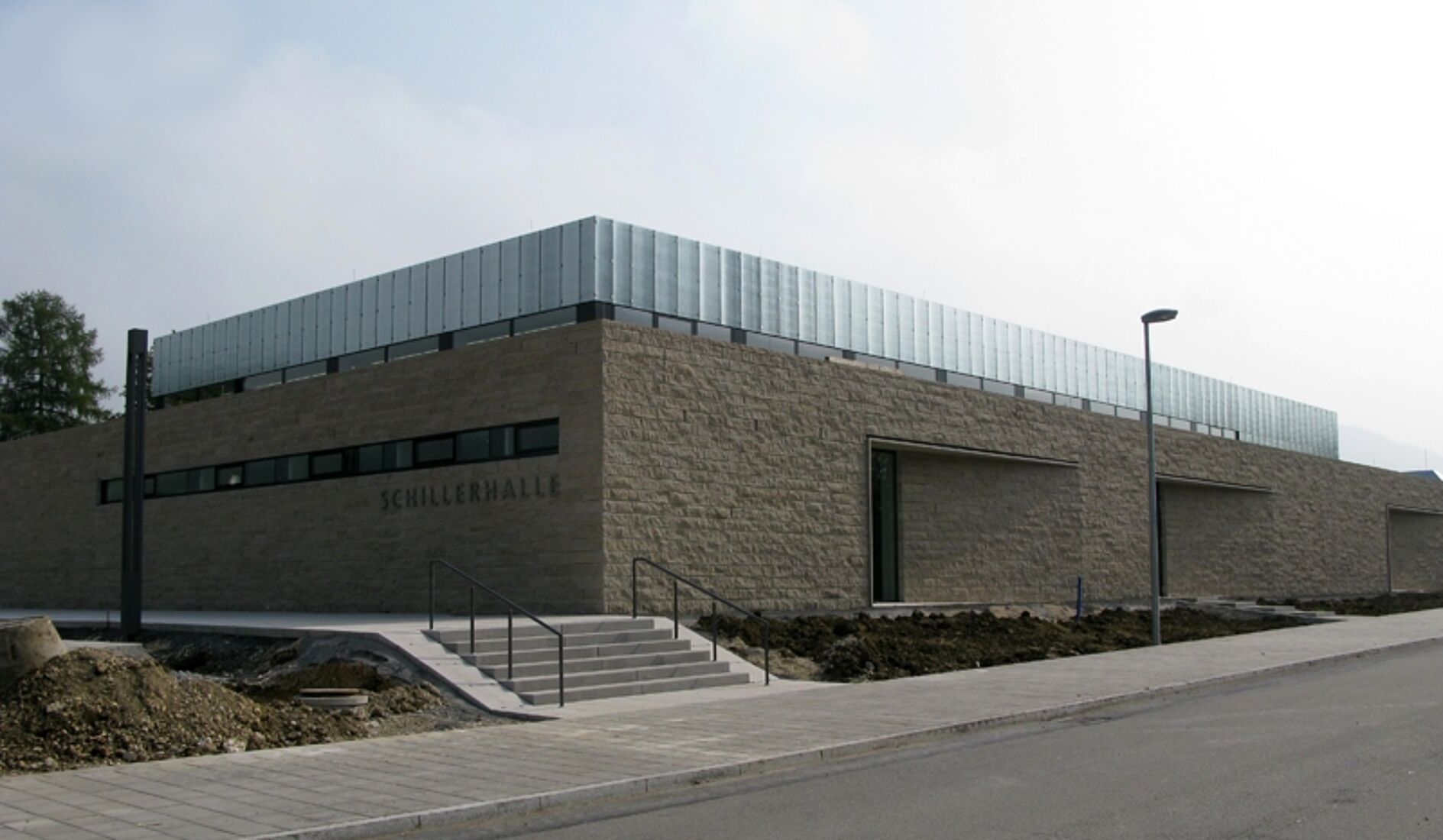
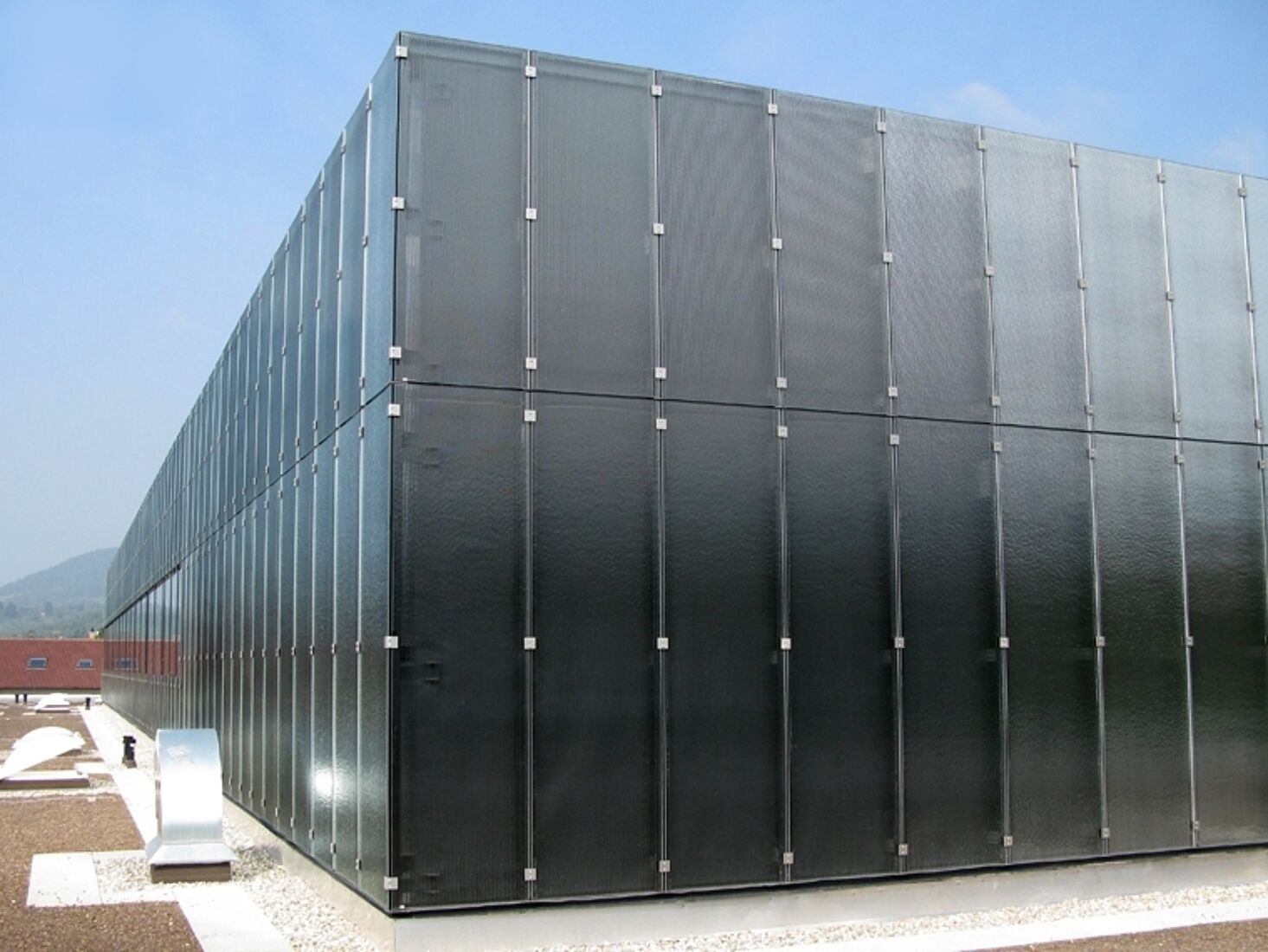
Text description provided by the architects. The volume is characterised by a central, crystalline hall structure surrounded on all sides by a low ring of buildings with natural stone façades. The forecourt opens onto the landscape and is separated from the town by a narrow canopy. The central location of the foyer between the hall and the square results in a clear functional layout with short distances and easy access to the individual functional areas.
The kitchen can serve the hall, foyer and forecourt directly. The hall offers a view of the outside, both across the transparent foyer to the forecourt and through the upper windows of the crystalline central cube to the surrounding mountain ranges of the Albtrauf. This landscape backdrop, typical of the location, thus extends into the hall and foyer.
The spatial atmosphere of the hall and foyer not only meets the requirements for sports activities, but is also particularly suited to use as a festival hall. This is evident in the choice of materials and quality of the surfaces, as well as in the design of the lighting concept, especially the shape of the zenith skylights.
