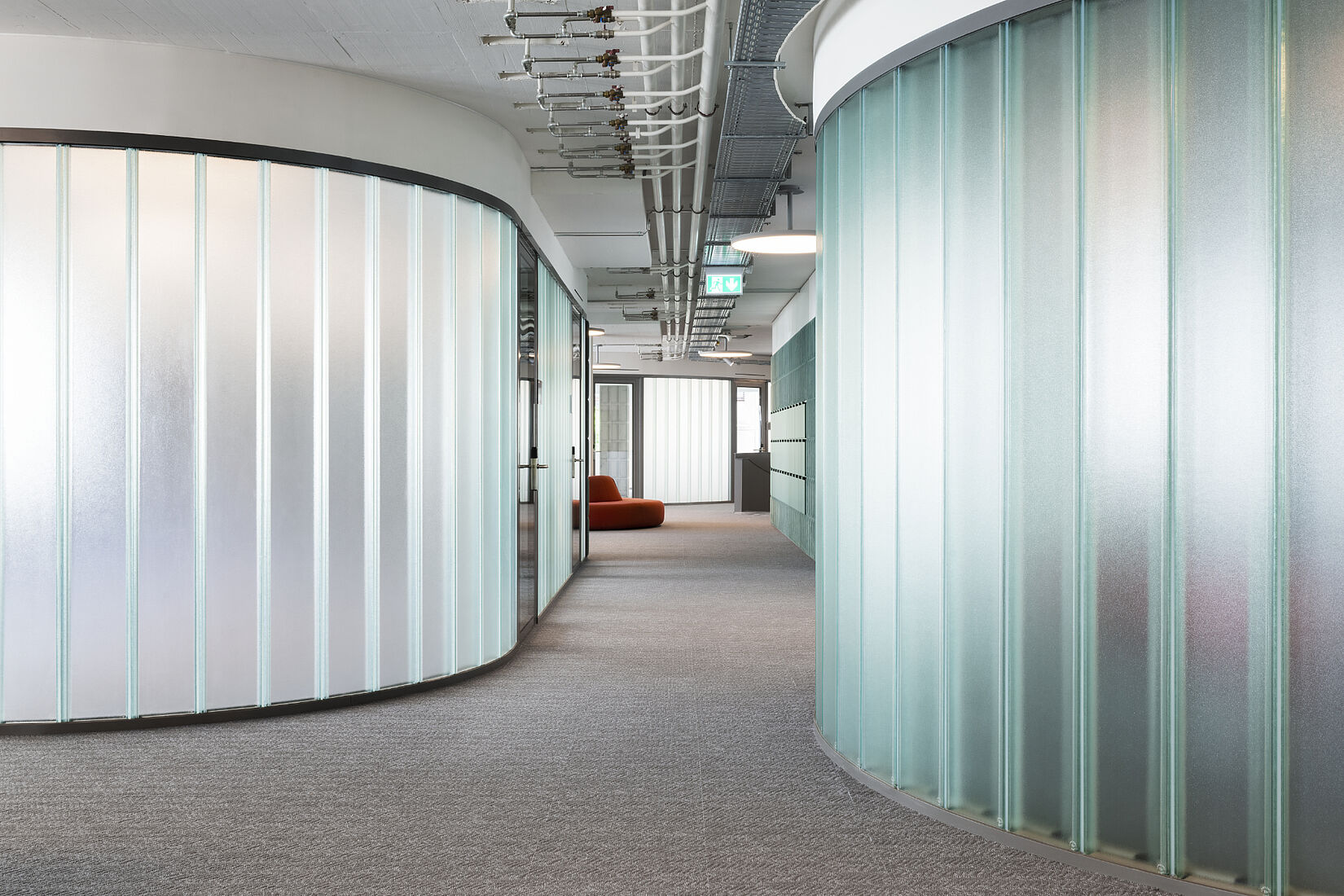ORBIZ Flex Office
Zurich, Switzerland


Text description provided by the architects. At ORBIZ, the name says it all. Inspired by science fiction films from the 1970s, the new flex office has been created at Josefstrasse 214a in Zurich. The interior design concept, developed by OOS, breaks with classic office structures and creates a prestigious working environment. This gives the ORBIZ brand a unique and individual look.
The commission from Pensimo Management is an example of the conversion of existing buildings. The new interior design is also intended to strengthen the ORBIZ brand and give it a unique identity. An open and flowing spatial structure was the specification. The design is based on the look of science fiction films from the 1970s.
A new entrance area, a café/restaurant and event and workshop rooms have been created on the ground floor. The restaurant offers all-day catering to tenants and external guests and becomes a bar in the evening.
The client's aim was to use the ground floor to promote interaction and open up the introverted Josef office building. This was intended to contribute to increasing urbanity and creating a pleasant atmosphere.
The flexible offices and meeting rooms are located on the two upper floors. These are arranged in a circular pattern like orbits, connected by flowing spaces. The space on offer ranges from individual workstations to larger work areas with a plug & play principle, which promote productivity and well-being among users thanks to the indoor climate and acoustics.



