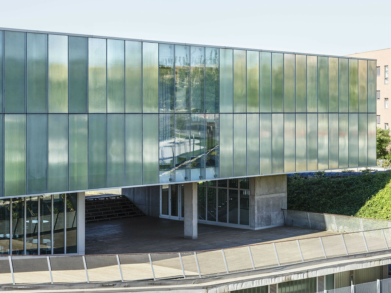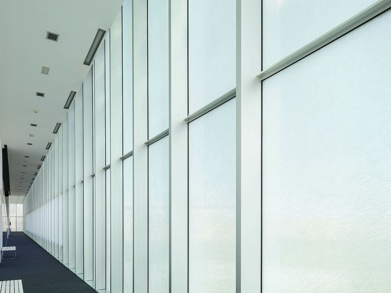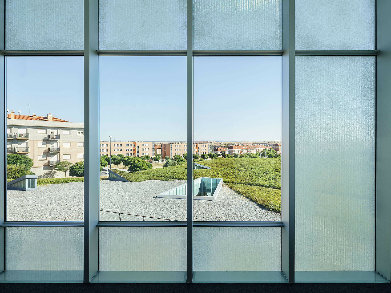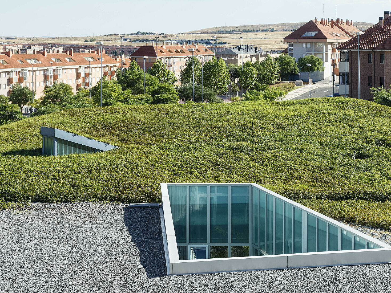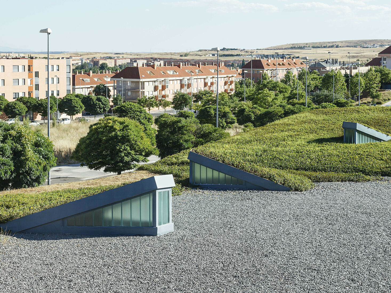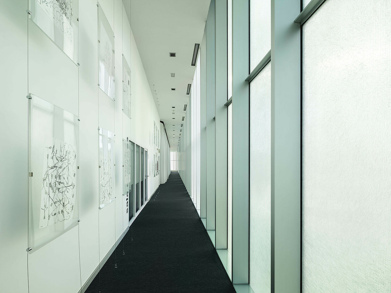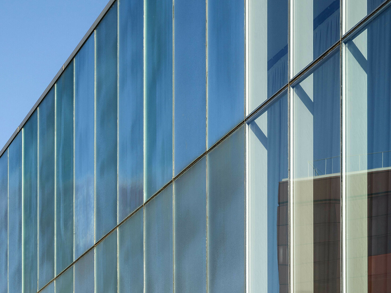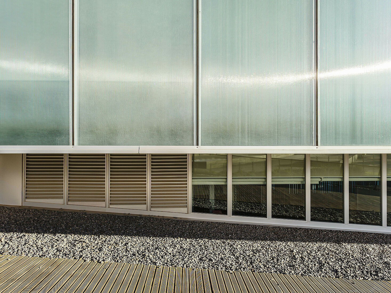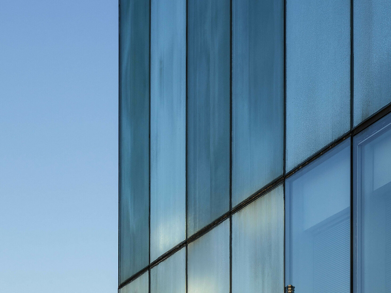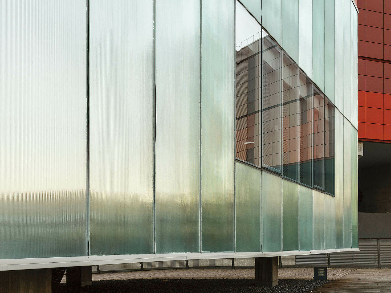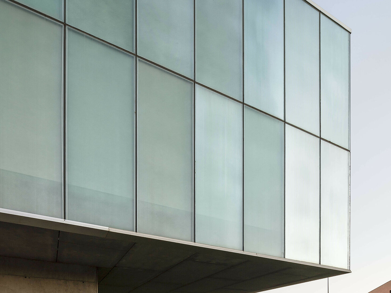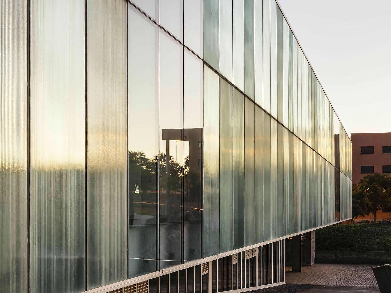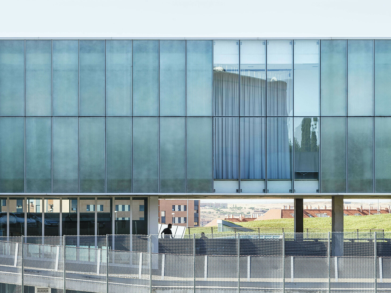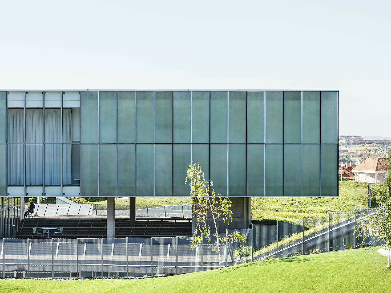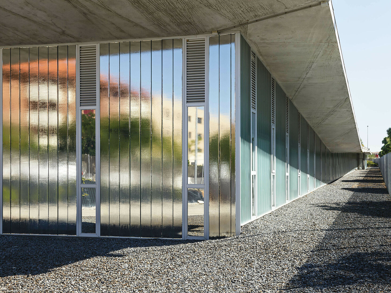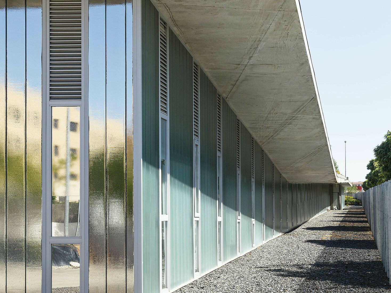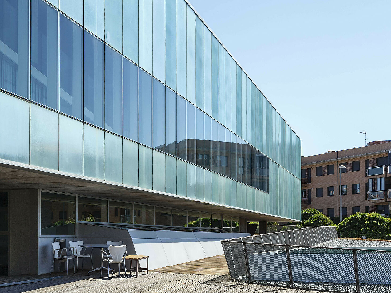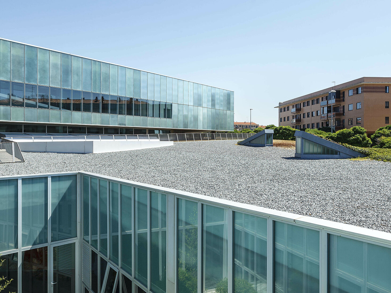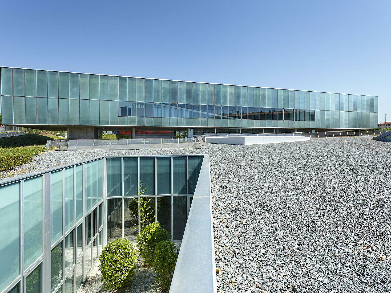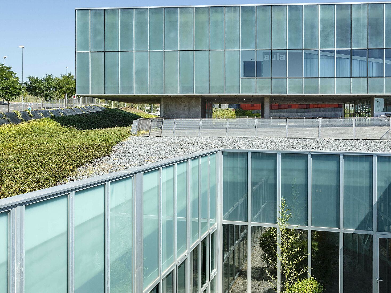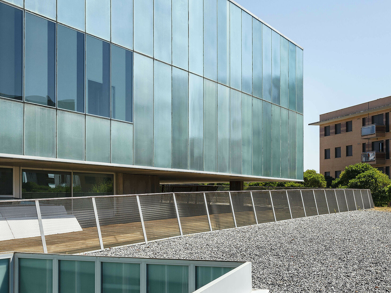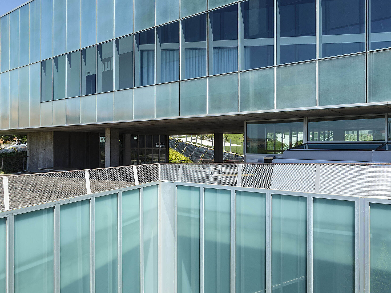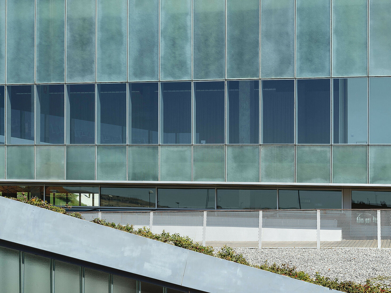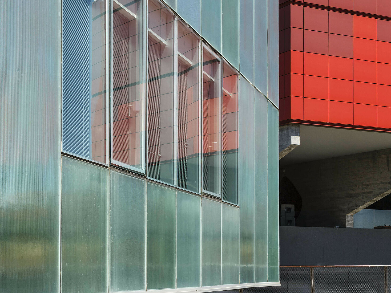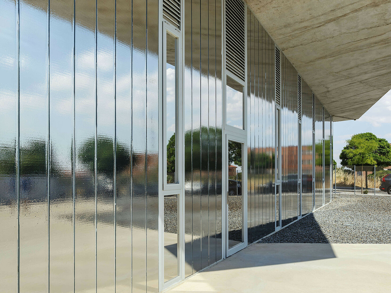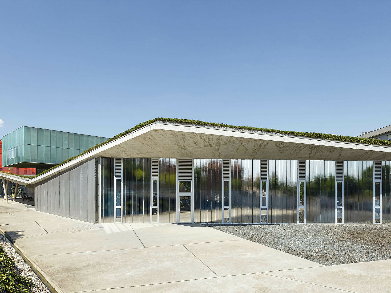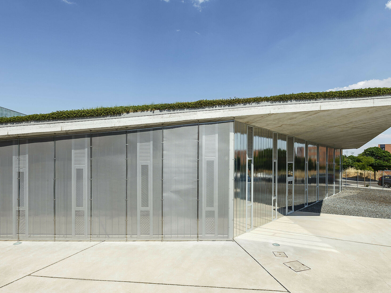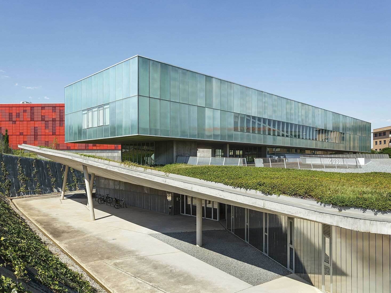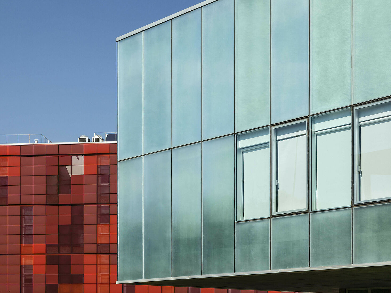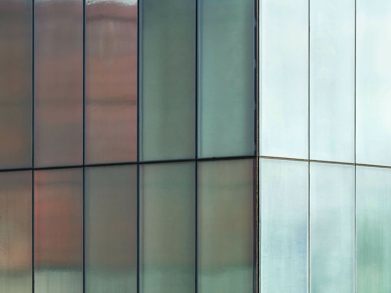Instituto de Neurociencias
Salamanca, Spain
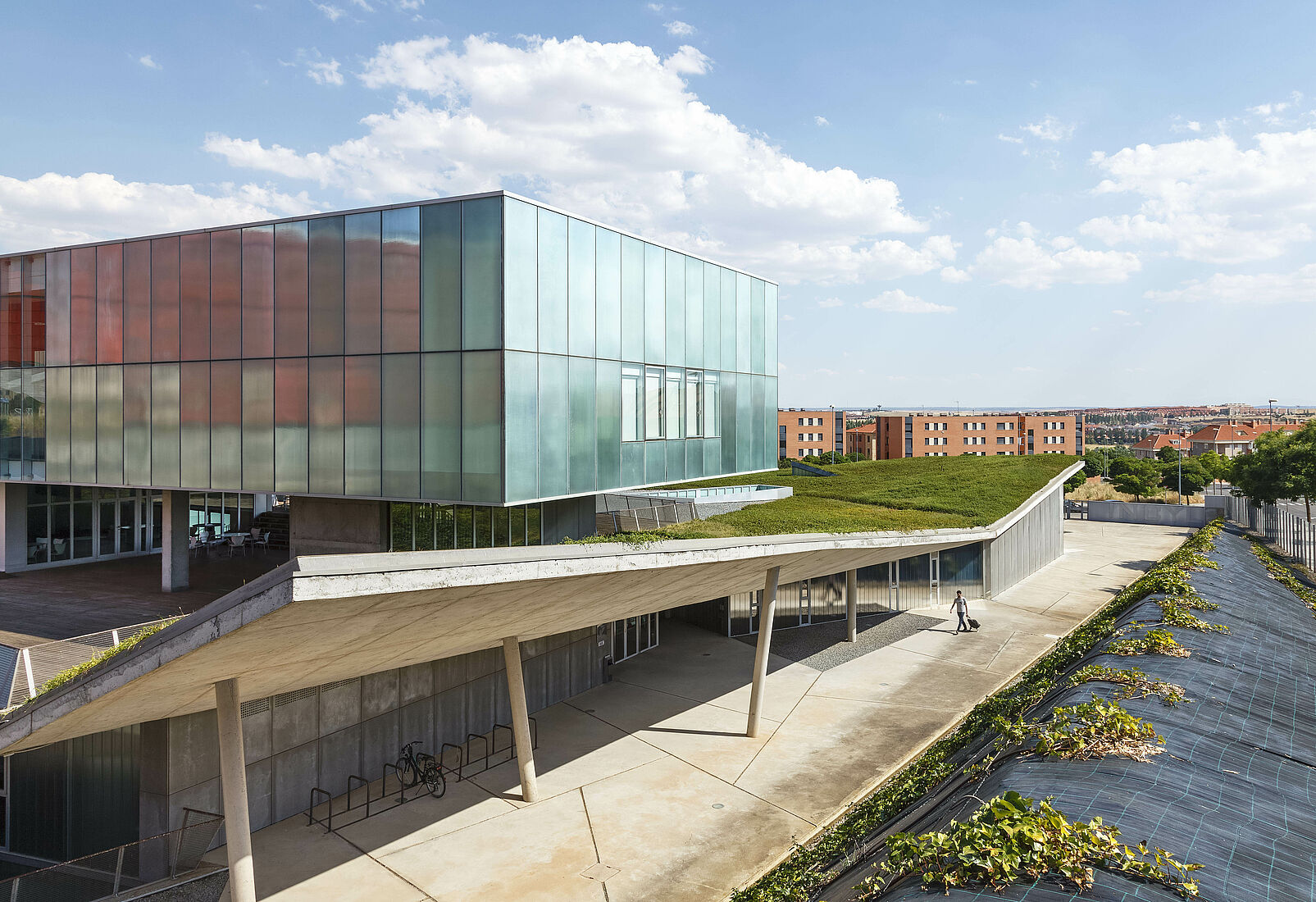
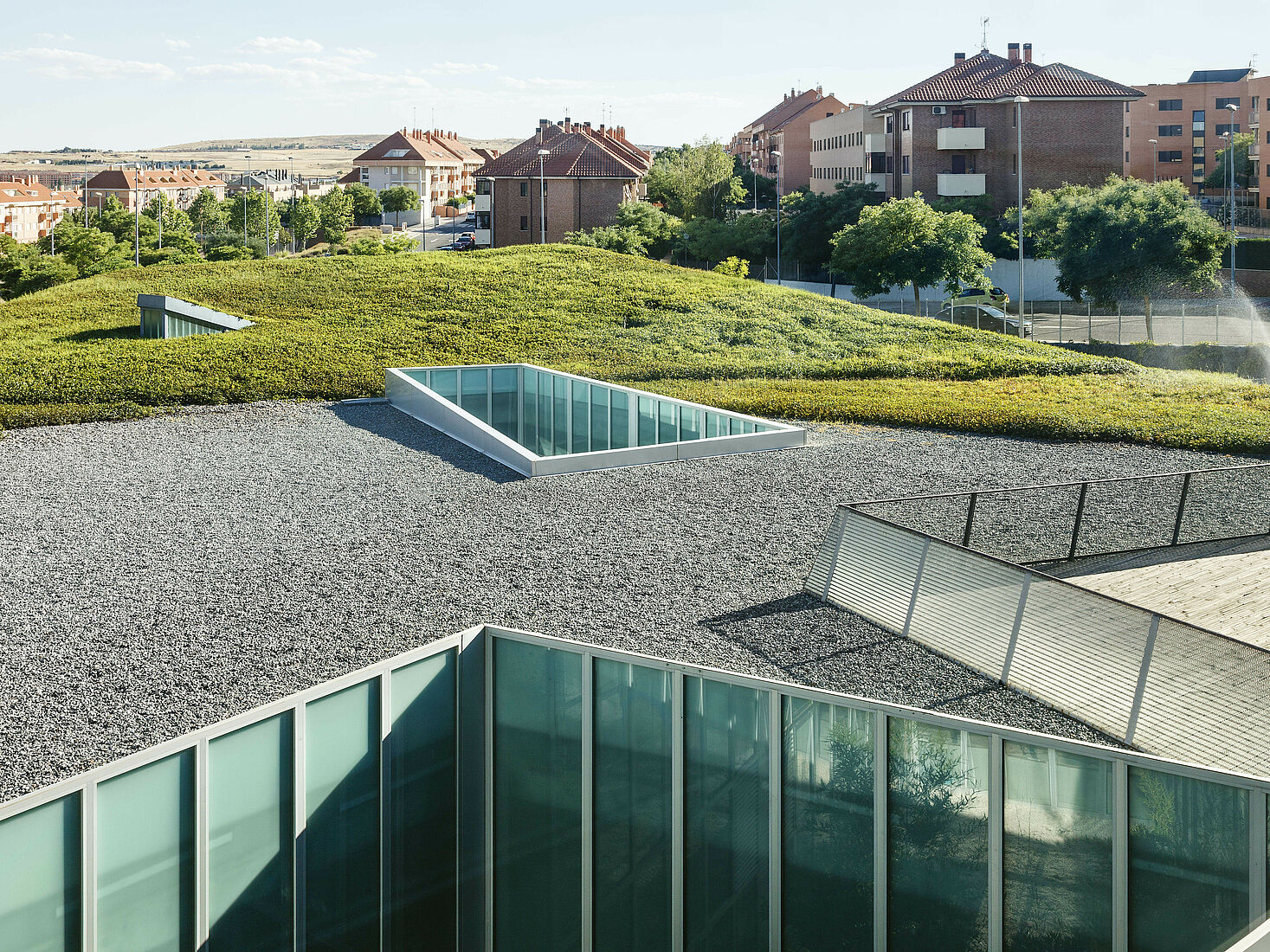
Text description provided by the architects. The western edge of Salamanca is an area characterized by an uneven topography and abundant new housing developments. When Vicente Núñez architects joined the design competition for the Instituto de Neurociencias de Castilla y León in 2004, they decided to play with the existing heights differences by introducing various platform in their design. They won the competition, and the realized building is comprised of a set of slanting planes that connect the urban fabric to the original landscape and that generate a green empty space in the densely built-up environment.
The major part of the building is hidden underneath the roof garden. Research laboratories and offices are situated along the edges. In the inner part, three patios bring light to some additional laboratories and the internal circulation space. The animal laboratory and its facilities are placed in the basement, because of its particular need of isolation from the rest of the building. On top of the roof garden is the relax area, designed in order not to interfere with the daily research activities. The auditorium and other classrooms are in the glass box over the relax area. The facade is built with a double layer glass panel. The inner layer is made of laminated glass with glass fibre inside, suggesting the image of the neuron tissue. The outside is a glass plate with vertical thin stripes. Thanks to the outer facade texture its appearance changes depending on the point of view.
The interaction between the rough concrete and the shining pure boxes outcropping from a planar landscape makes this institute a rather important object in the urban context where it lies.
