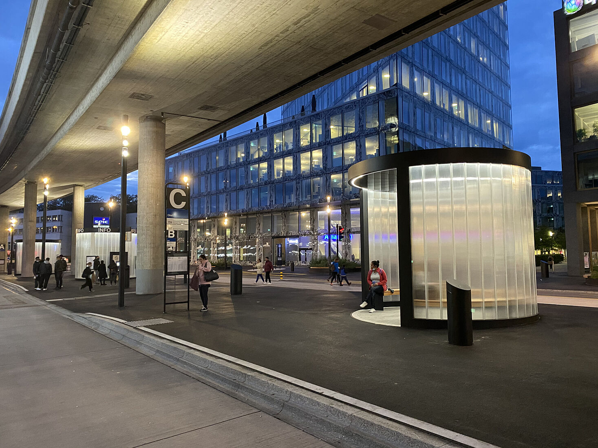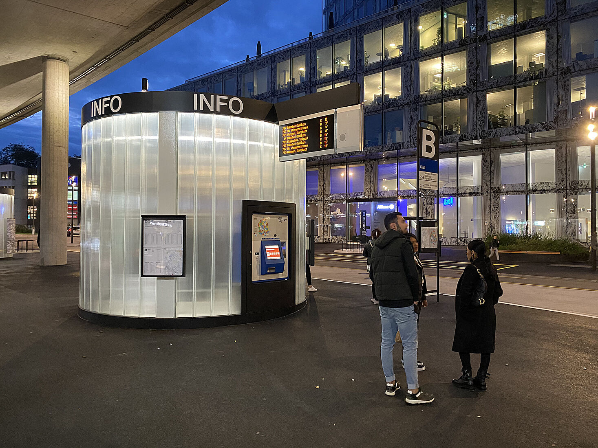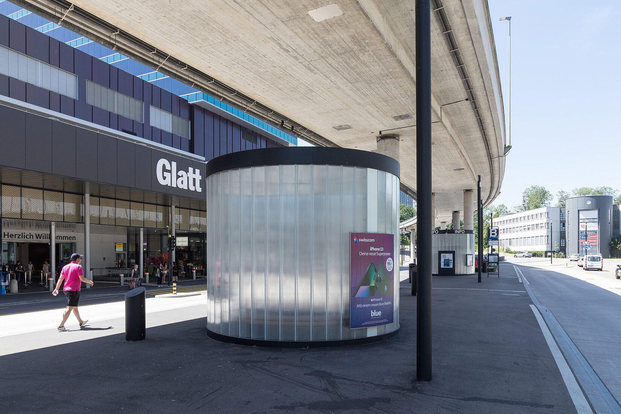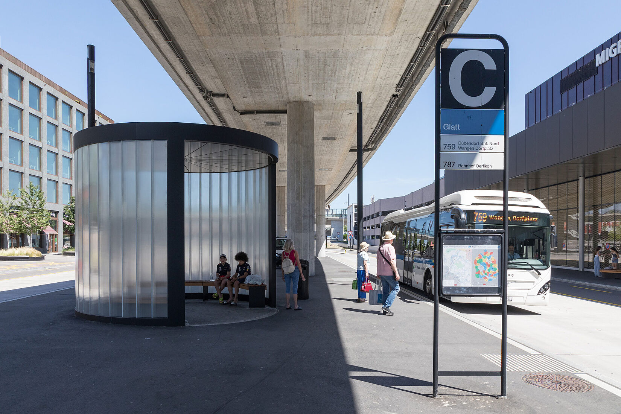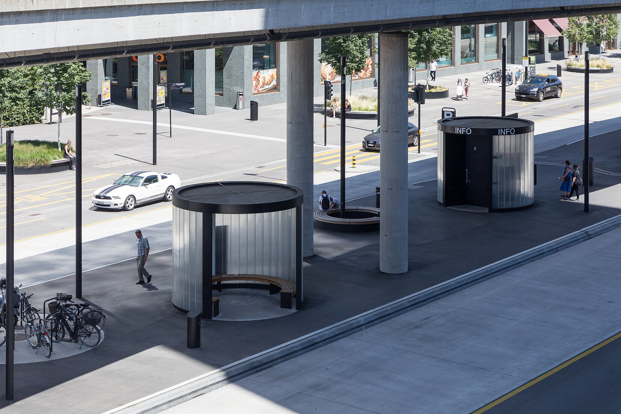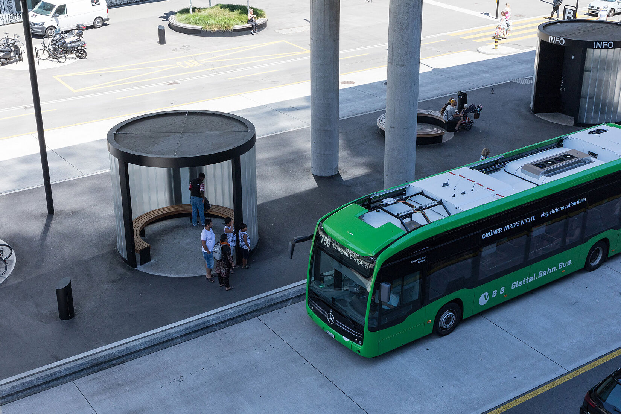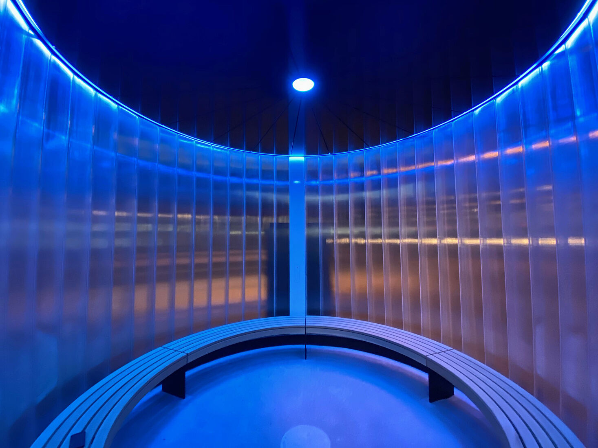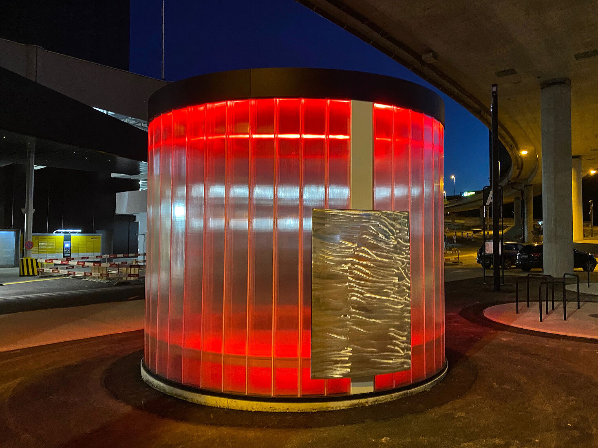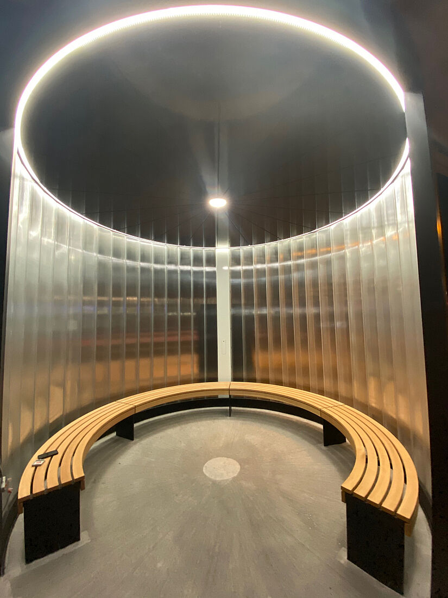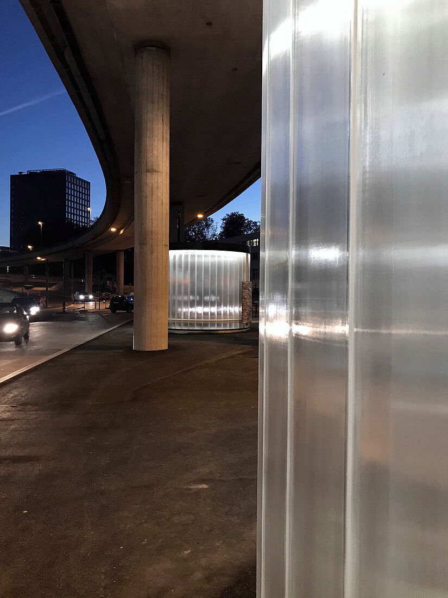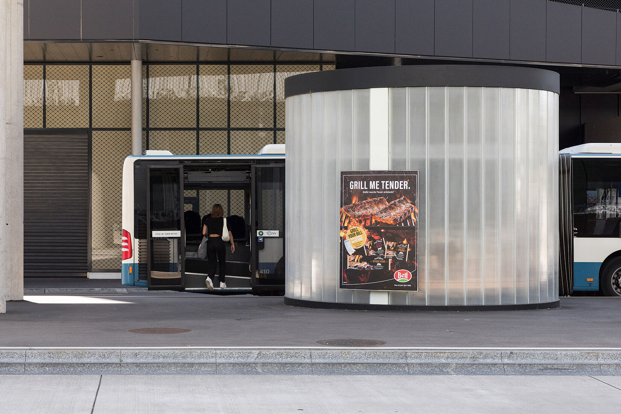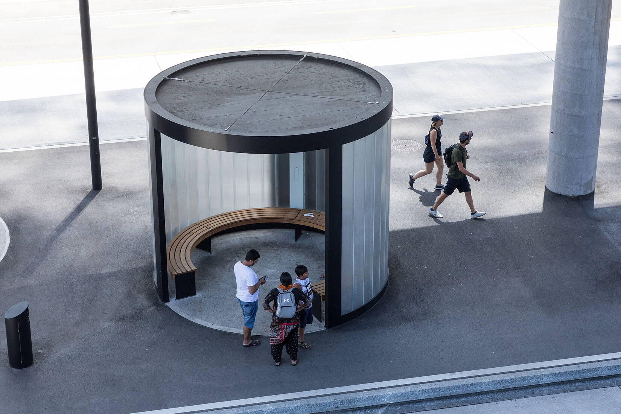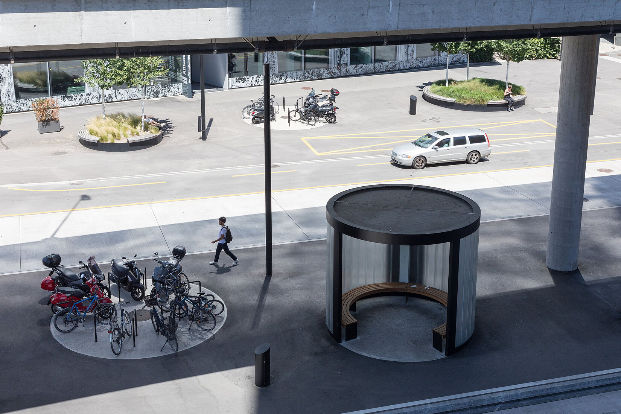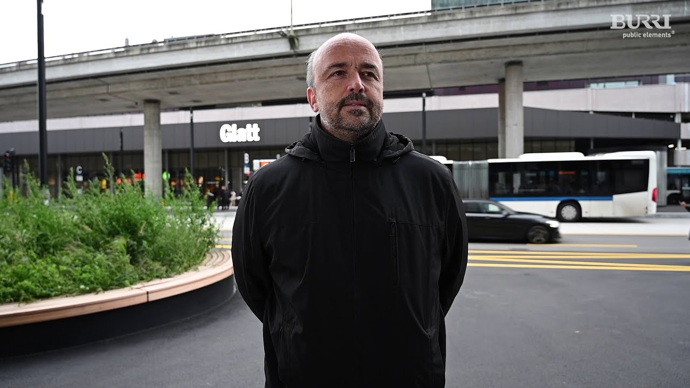GIRG - Overall transport integration Richti-Glatt
Wallisellen/Zurich, Switzerland
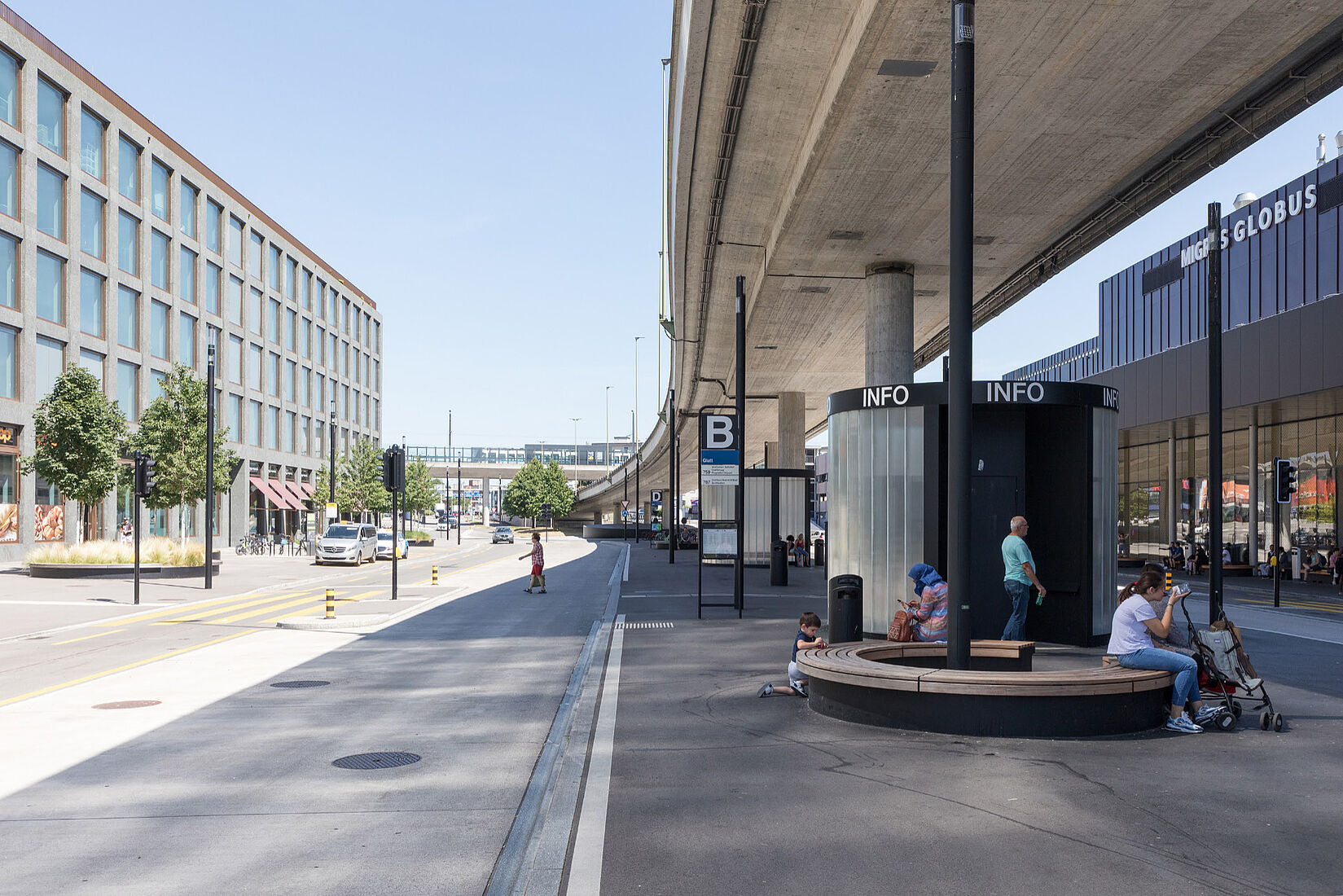
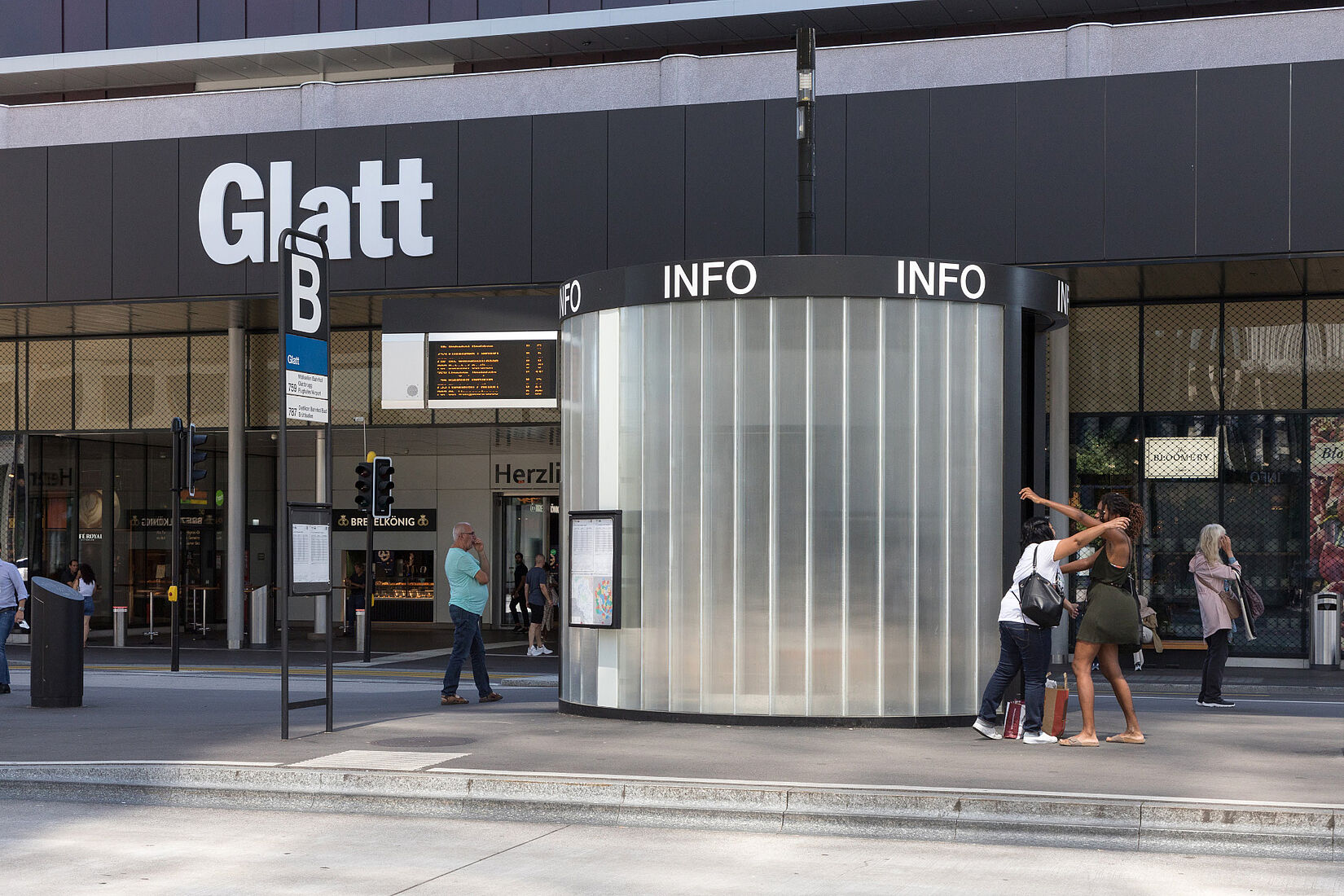
Text description provided by the architects. The development of the Richti site in Wallisellen has created a new pedestrian axis between the railway station and the Glatt shopping centre. An important element of this axis is the space between the Glattzentrum and the new residential and office district. The task here was to reorganise the traffic routes, defuse conflicts between pedestrians and motorists and transform a space consisting of residual areas into a user-friendly space.
A central island was created under the existing viaduct, which serves as a waiting area protected from the rain for users of public transport. This island is a meeting place and is structured with glass pavilions, circular benches and bicycle parking areas. The new, uniformly designed space also optimises the connection to the neighbouring Glattalbahn tram stop.
Despite the limited space available, an effort was made to integrate as many planting elements as possible. One example of this is the ‘pocket park’ on the east side of the site. At the beginning of the planning process, the idea was to divert car traffic to the existing viaduct. This would have created a car-free space underneath. However, this would have required further massive construction measures. For this reason, a horizontal solution with mixed use was proposed, which resulted in significantly less intervention.
