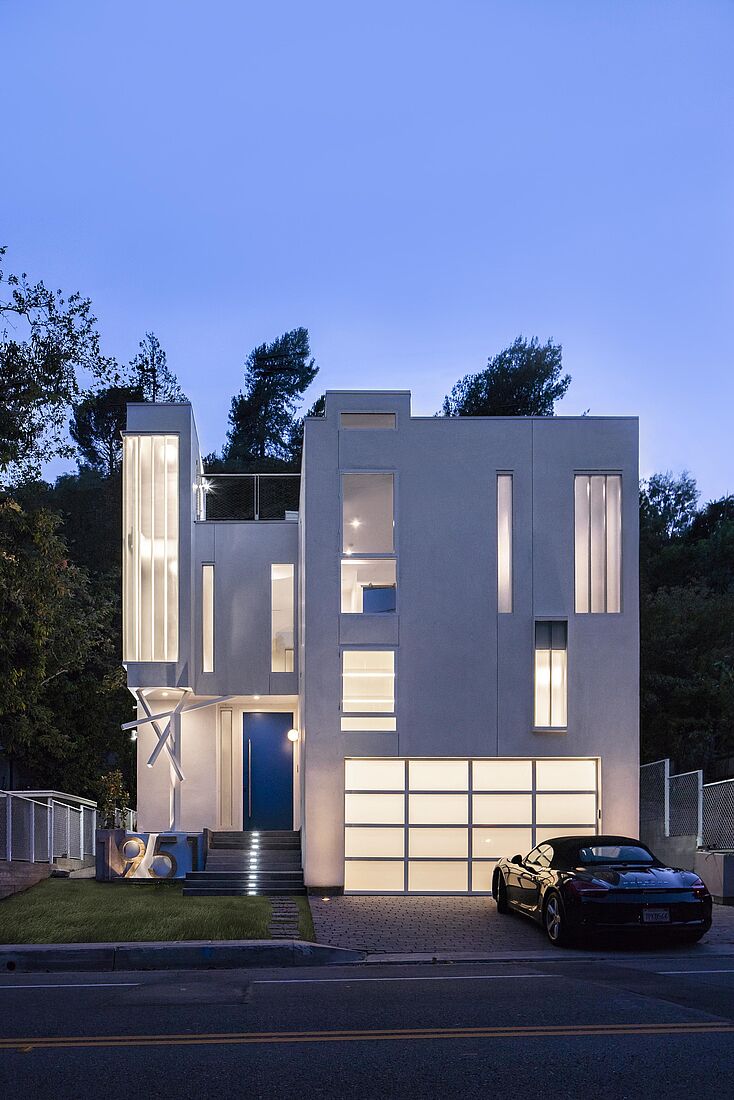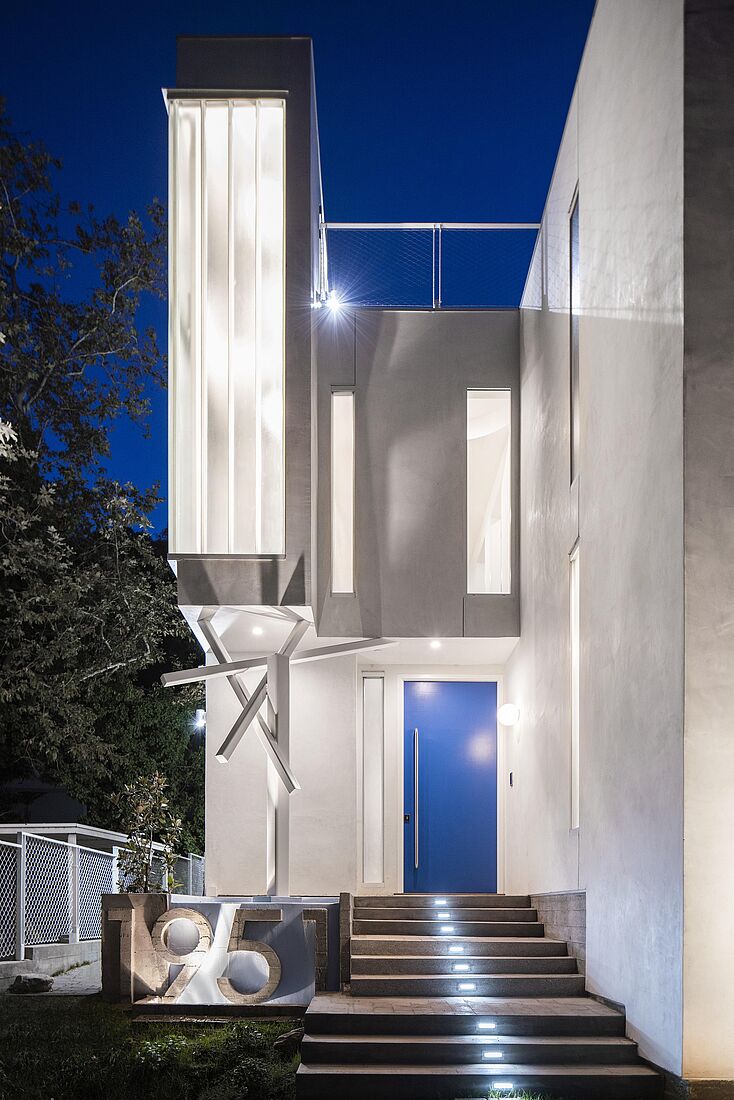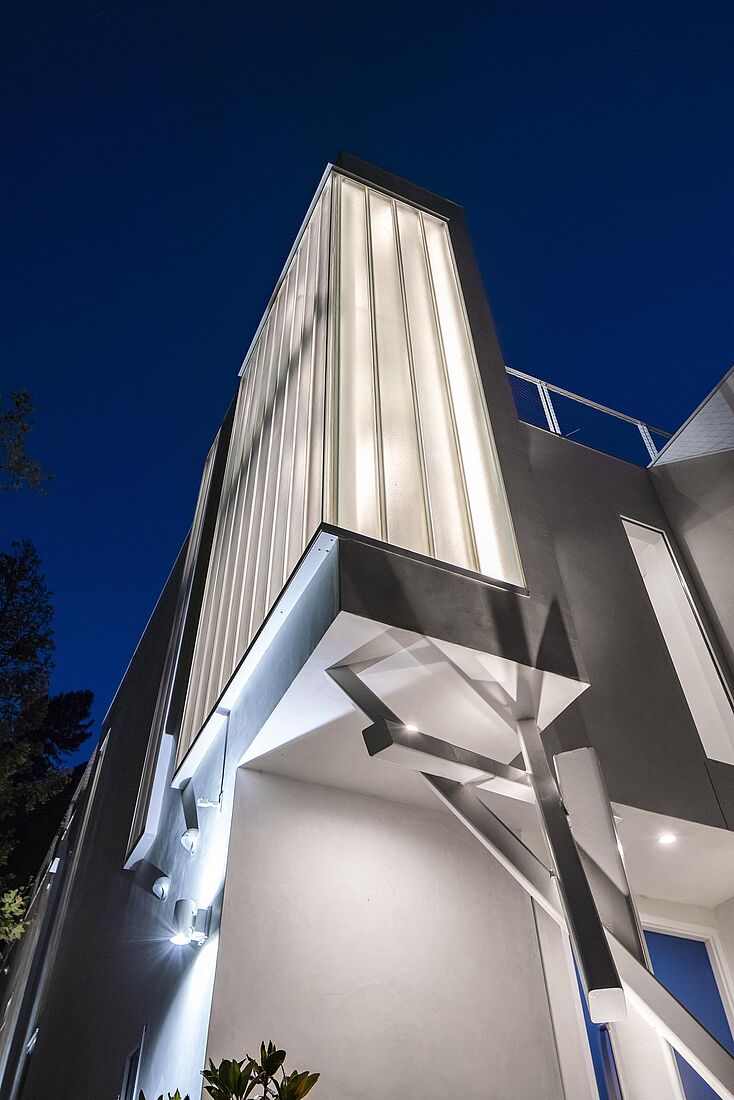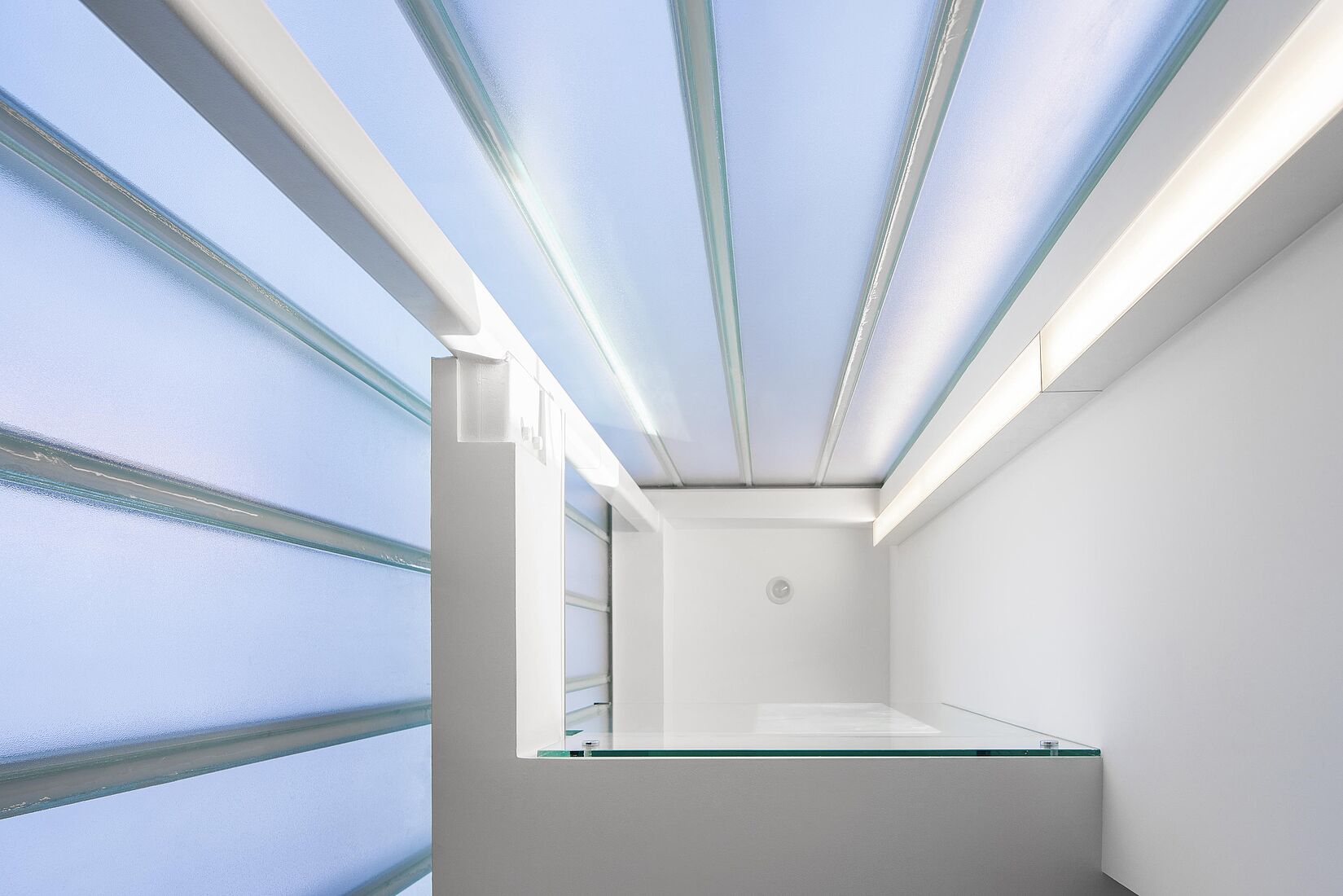1951 BEVERLY GLEN - Los Angeles
Los Angeles, USA
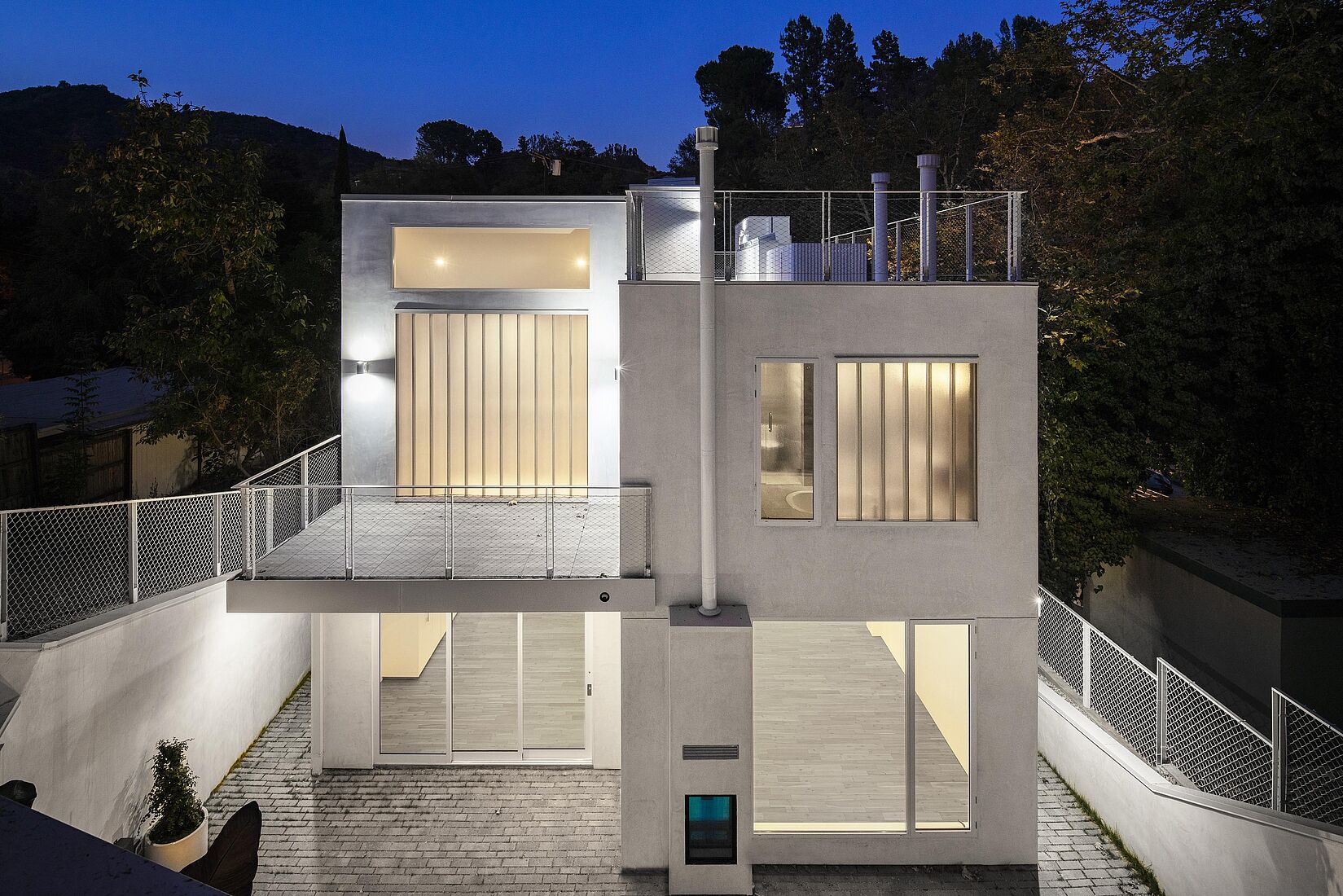
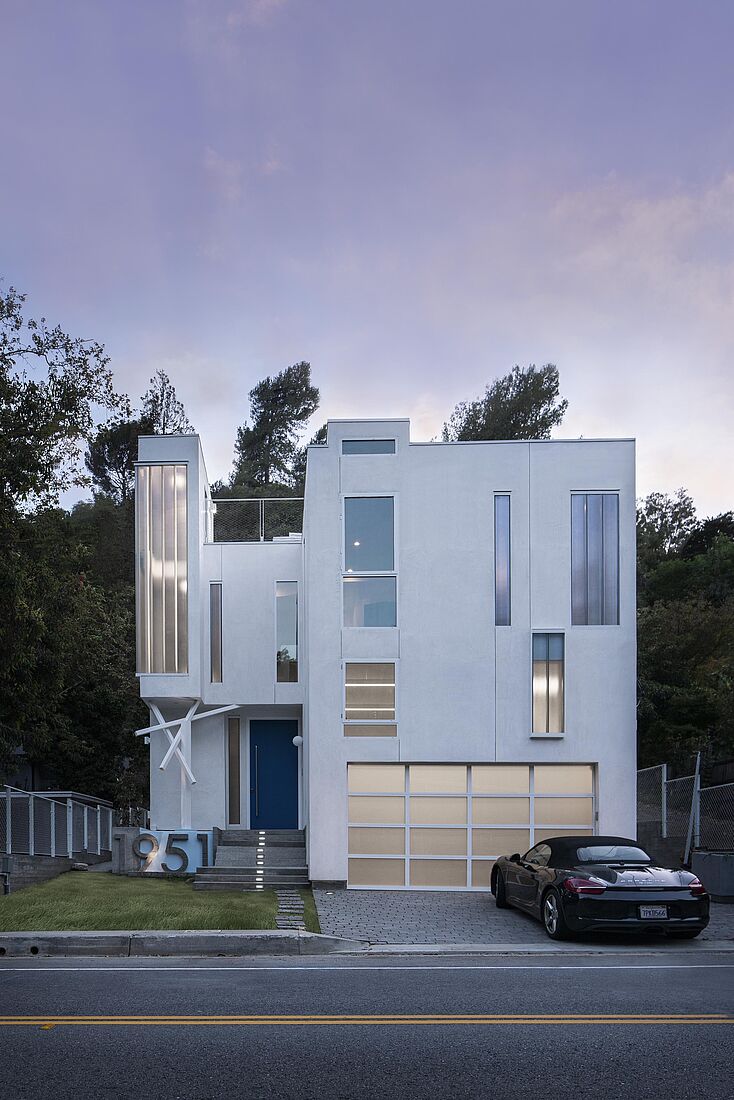
Text description provided by the architects. The design presents an alternative to the typical houses built on narrow, sloping plots along busy roads such as Beverly Glen Drive. The building consists of simple volumes and is characterised by the use of translucent double-glazed profiled glass window walls. These are combined with floor-to-ceiling clear glass windows arranged in a vertical pattern on all façades, like a musical score.
The interplay of natural light and the translucency and transparency of the openings characterises the aesthetics of the architecture. The large roof terrace looks like a ‘ship's deck’ on the hills.The double-glazed, 10 cm thick profiled glass is also a response to the need to limit traffic noise and maintain privacy while creating a light-flooded interior.
The main staircase is located at the front of the house and leads to the roof as a ‘light tower’.
