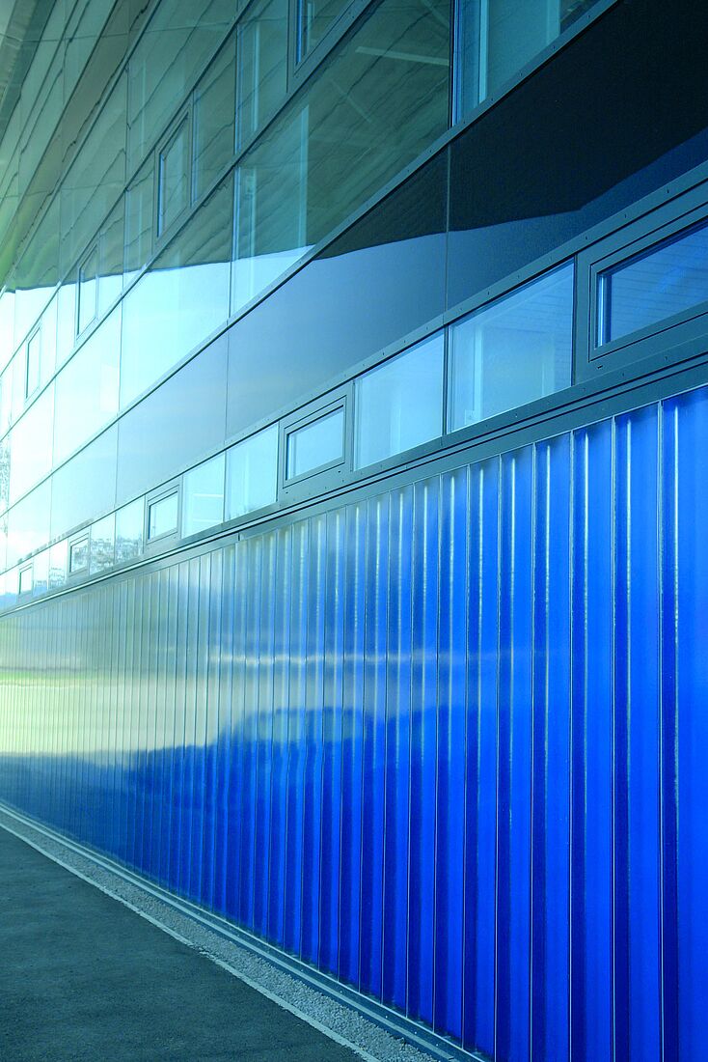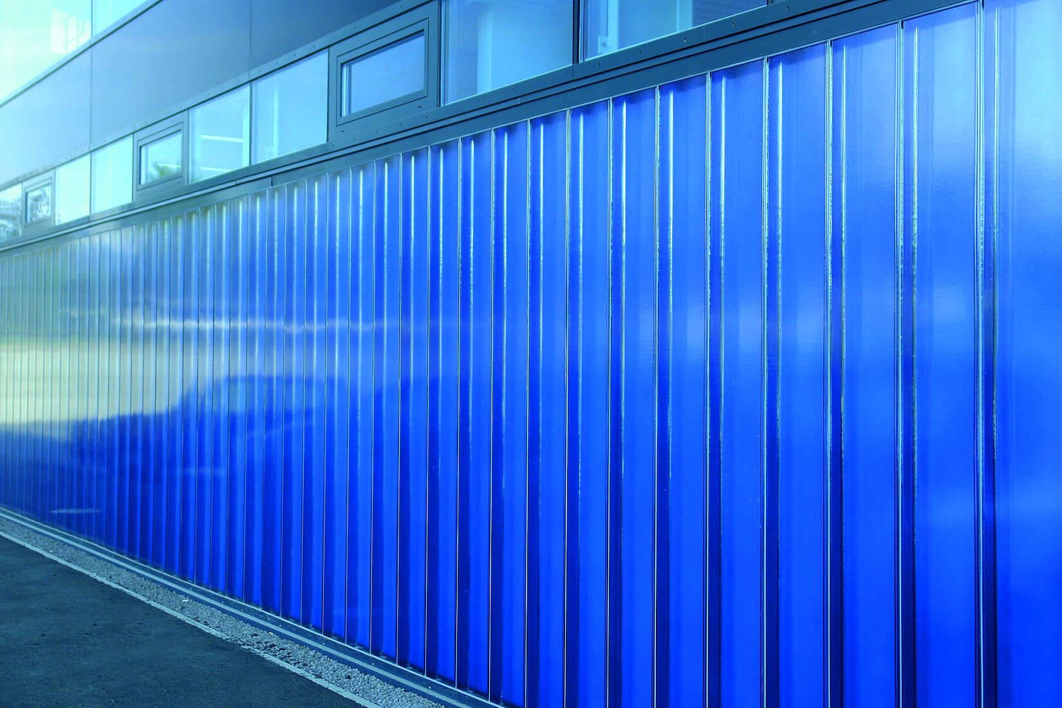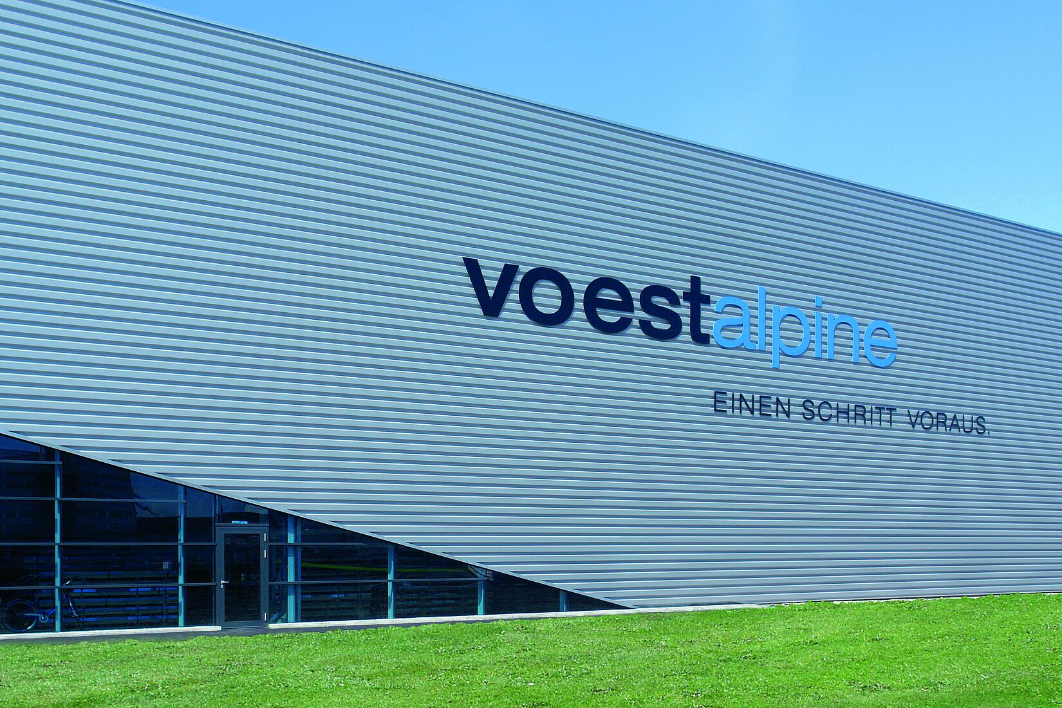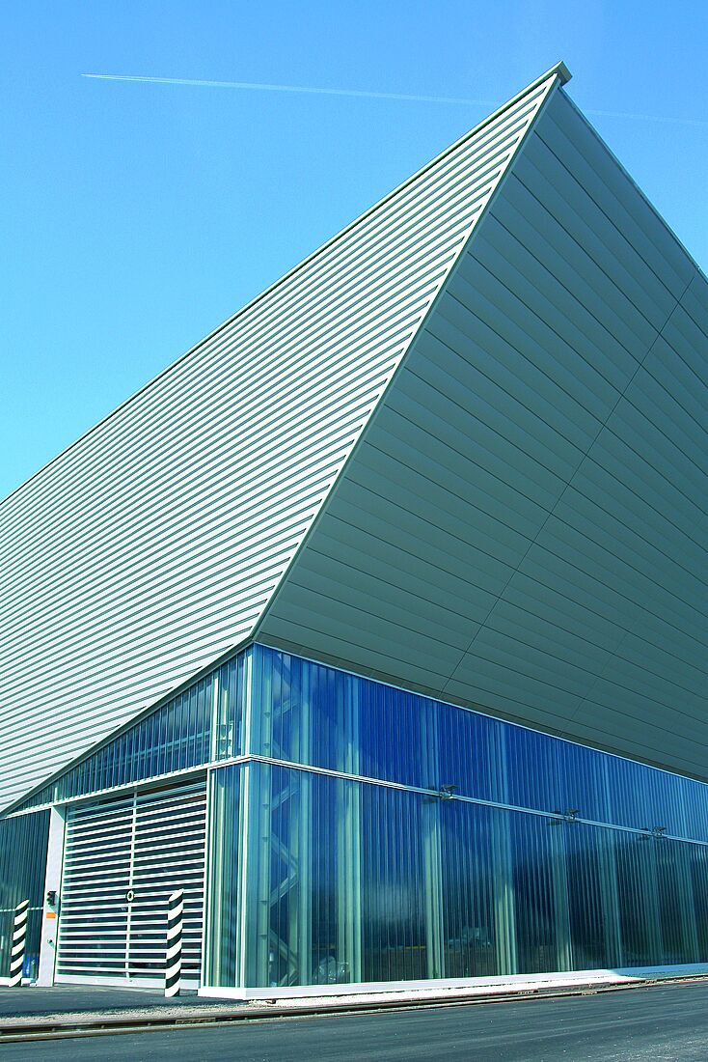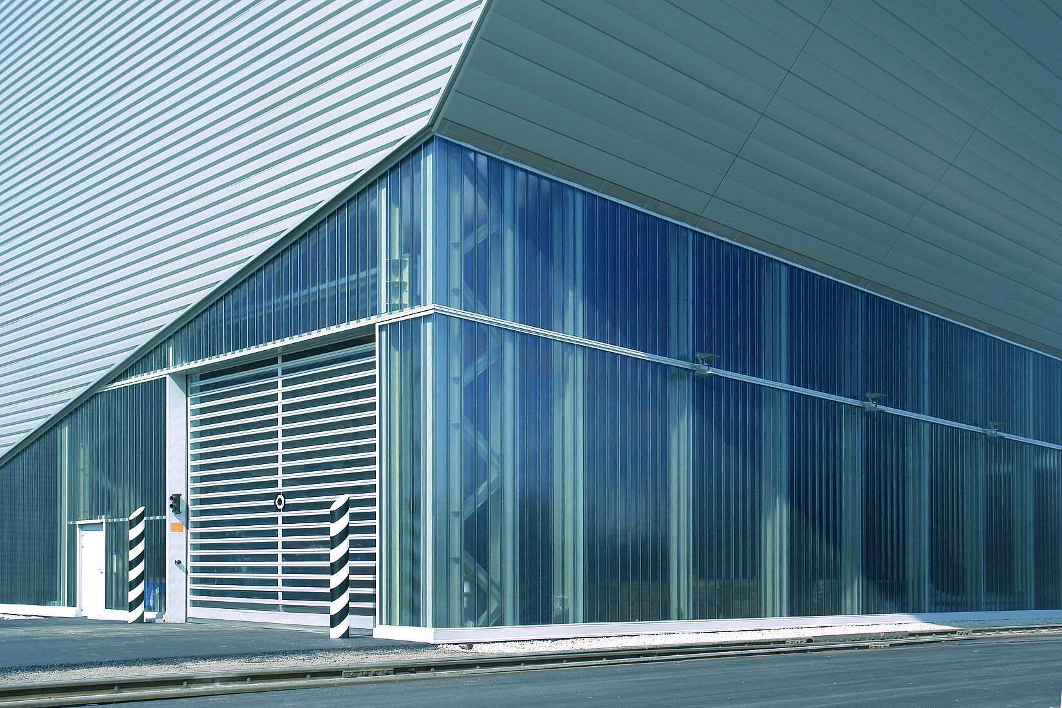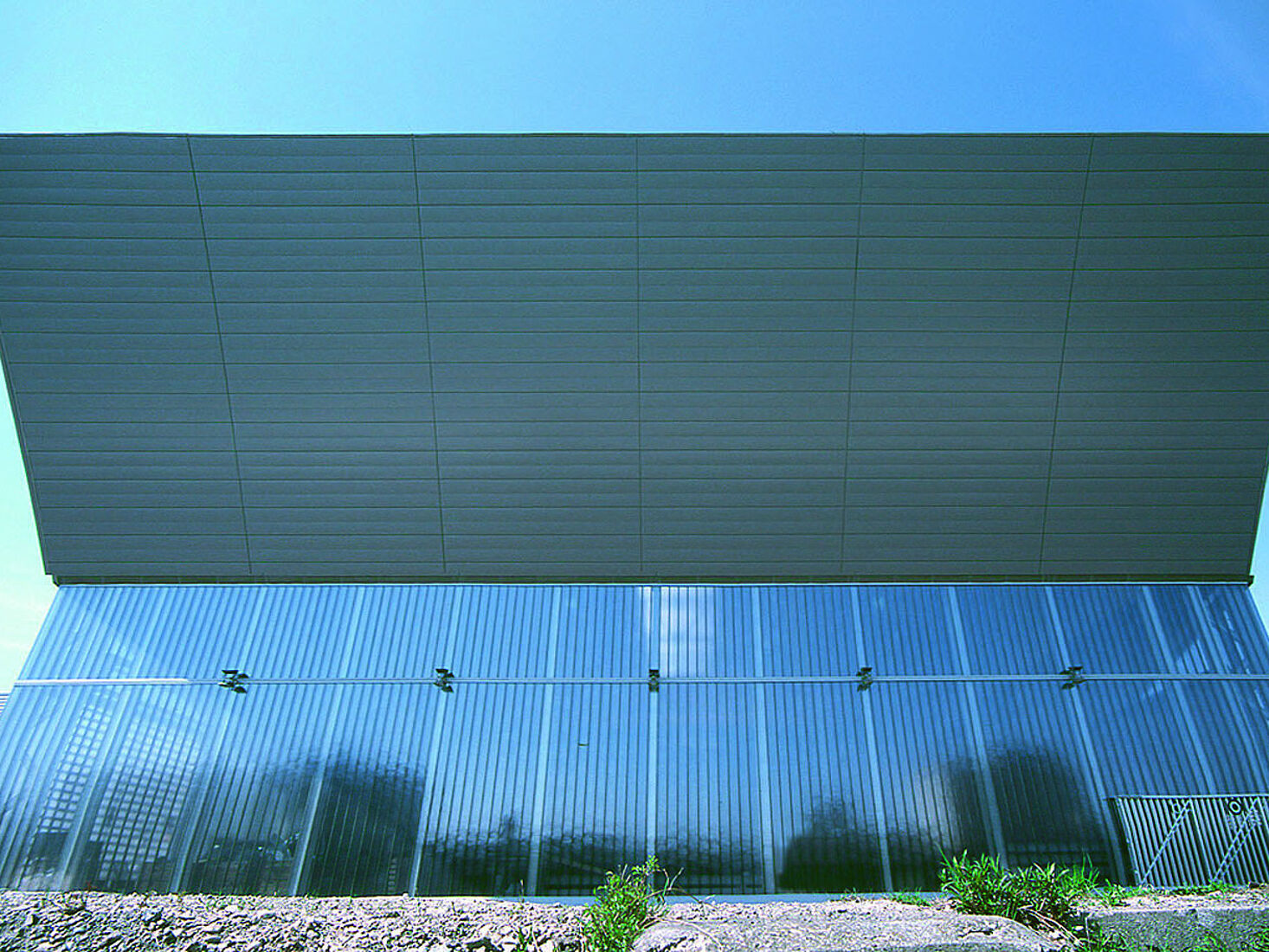voestalpine
Linz, Austria
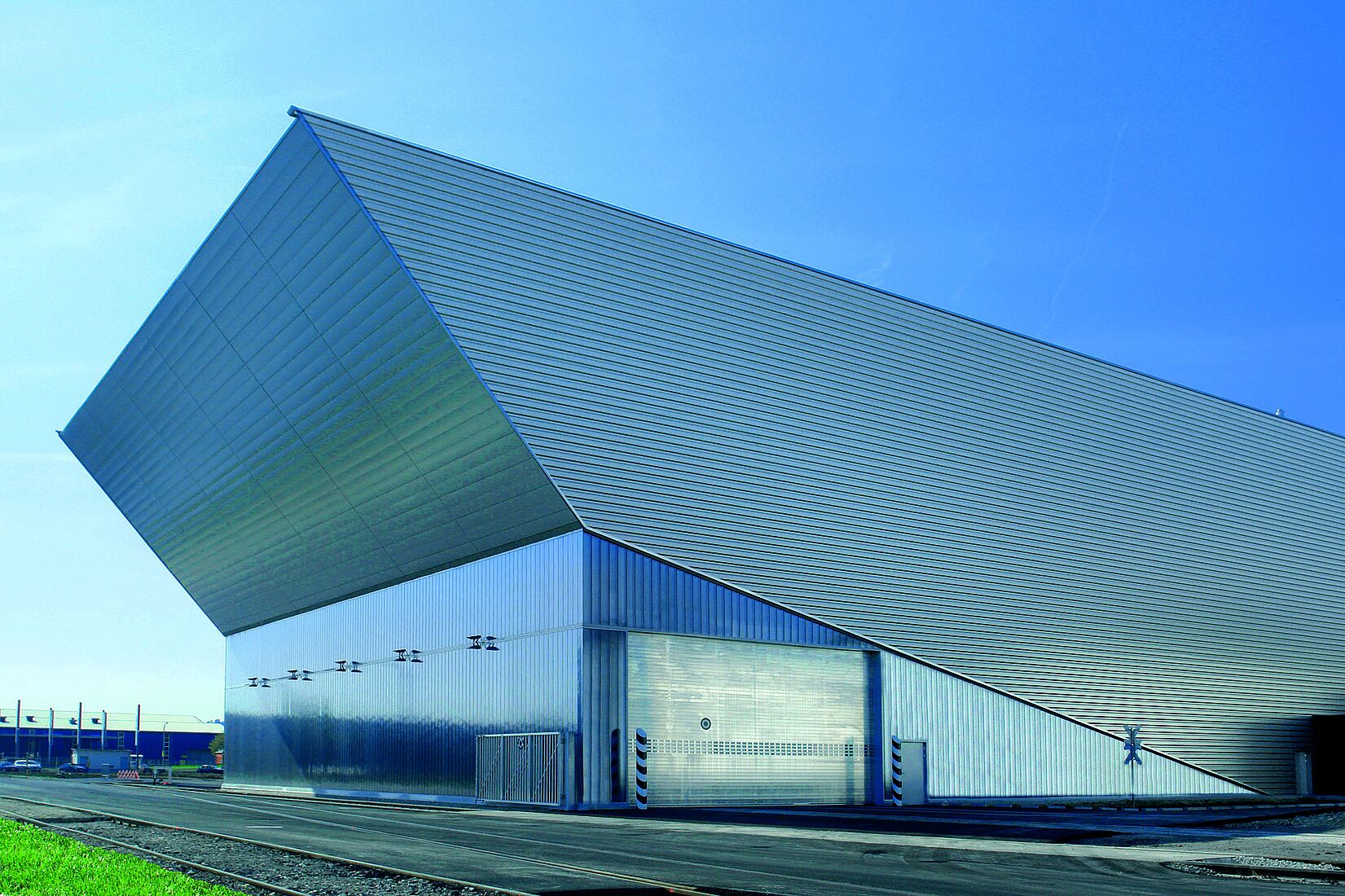
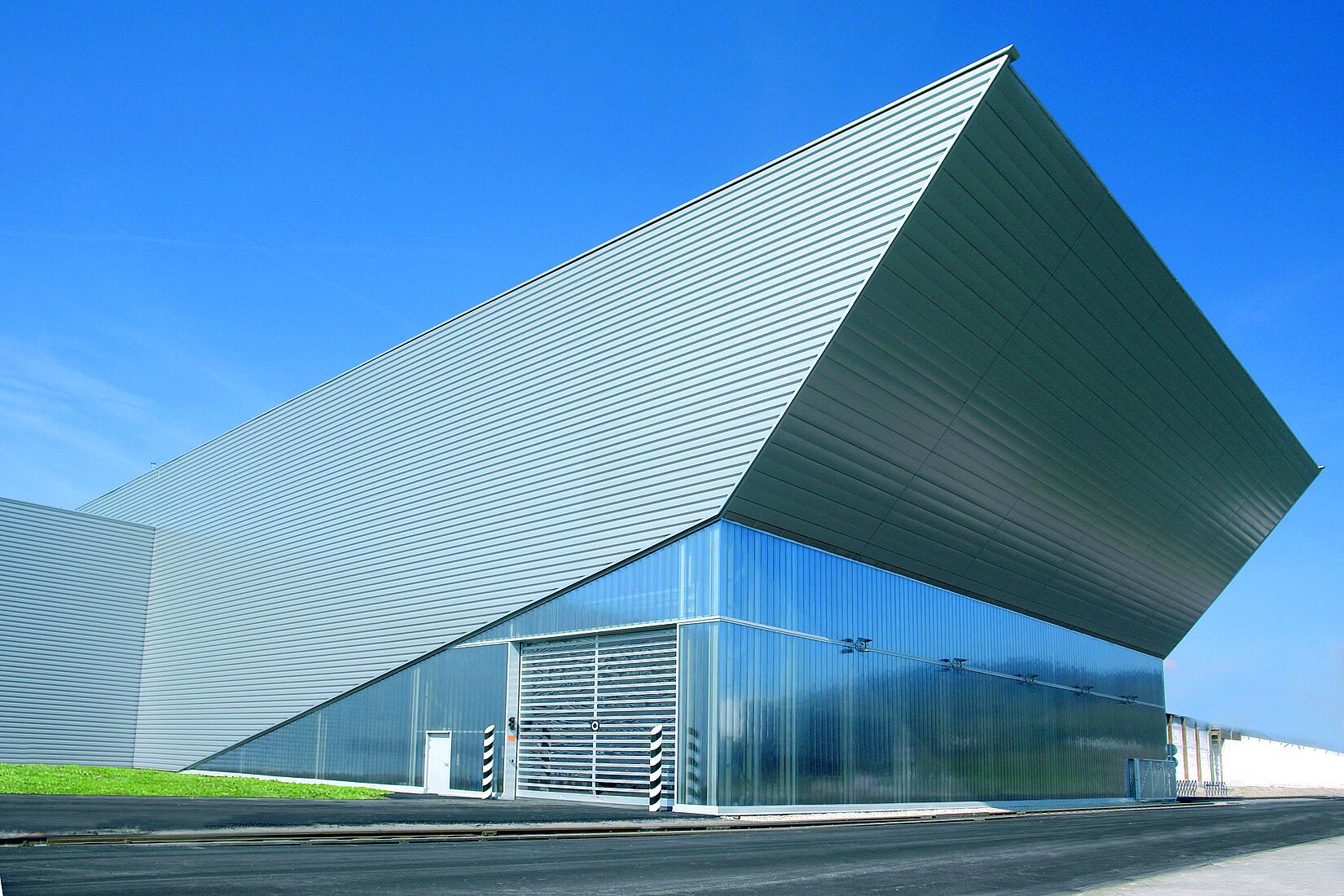
Text description provided by the architects. The contract awarded to Stahl Service Center (SSC) comprises production and storage halls with a ship loading and unloading facility. The architectural design is to integrate the company's own products and showcase the design possibilities of steel as a material.
A vibrant production site and goods handling centre, located on a busy traffic artery in an industrial area close to the city centre. The following characteristics define the location: predominantly industrial buildings for manufacturing and office use, heavy private traffic, goods delivery by rail and road, and the location on the harbour basin.
Functionally, the building is an interface between road, rail and water transport. Supply and goods dispatch are signs of the dynamism and efficiency of SSC. Architecturally, economic success is visualised by the wide-open entrances. The cantilevered roof reinforces this statement and draws attention to the capabilities of the company's material, steel. In the heterogeneous environment of the industrial zone with its company logos and signs, the building is a symbol of functionality and credibility. The concept follows the market economy requirement for “corporate architecture”.
The expansion of the SSC warehouse and production halls will take place in two stages. The first stage comprises a production hall and a raw materials warehouse, as well as parking and manoeuvring areas. In the second stage, the existing hall will be extended to include a social building and a second production hall. On the harbour side, the ship loading area will be renovated.
