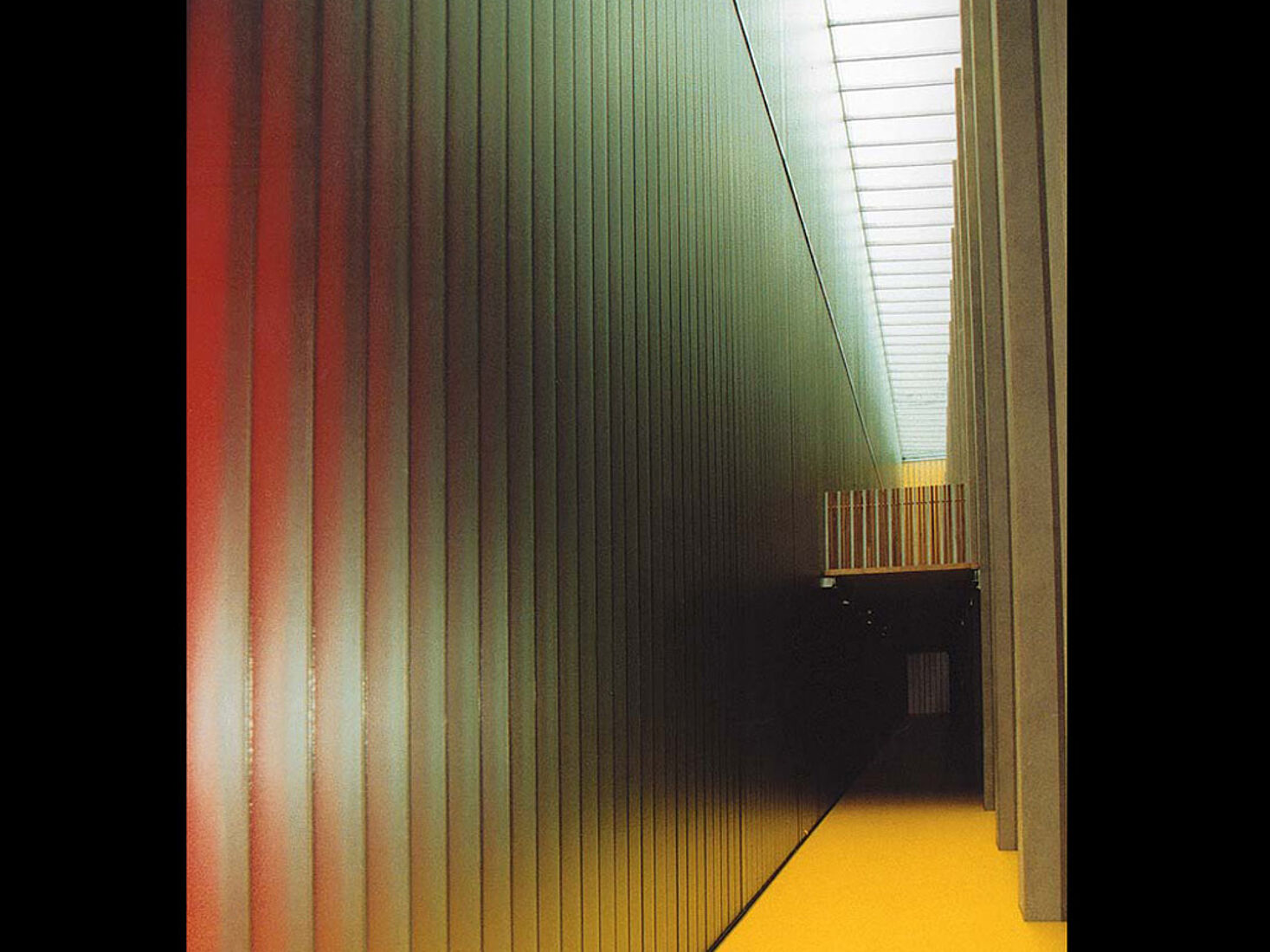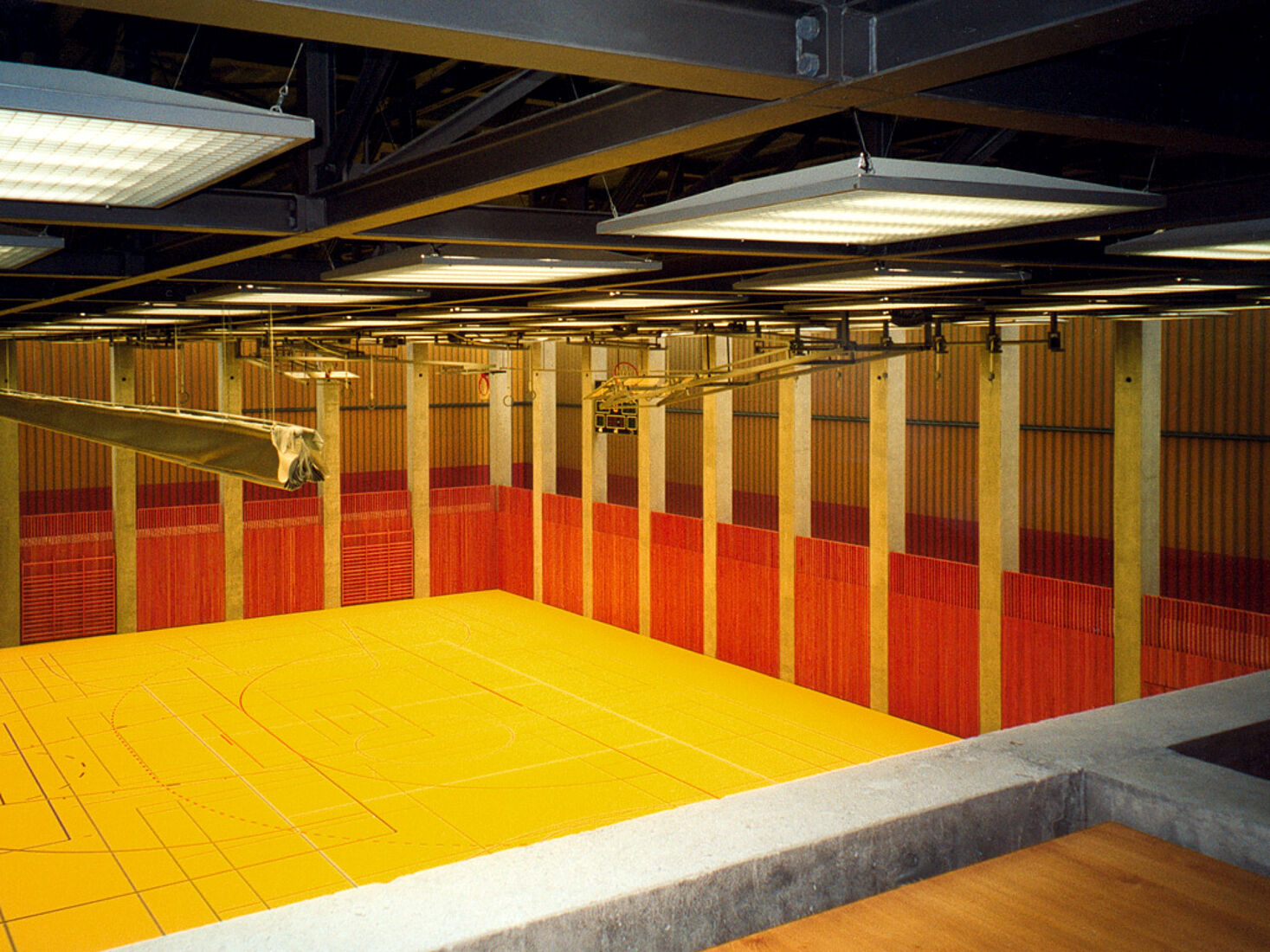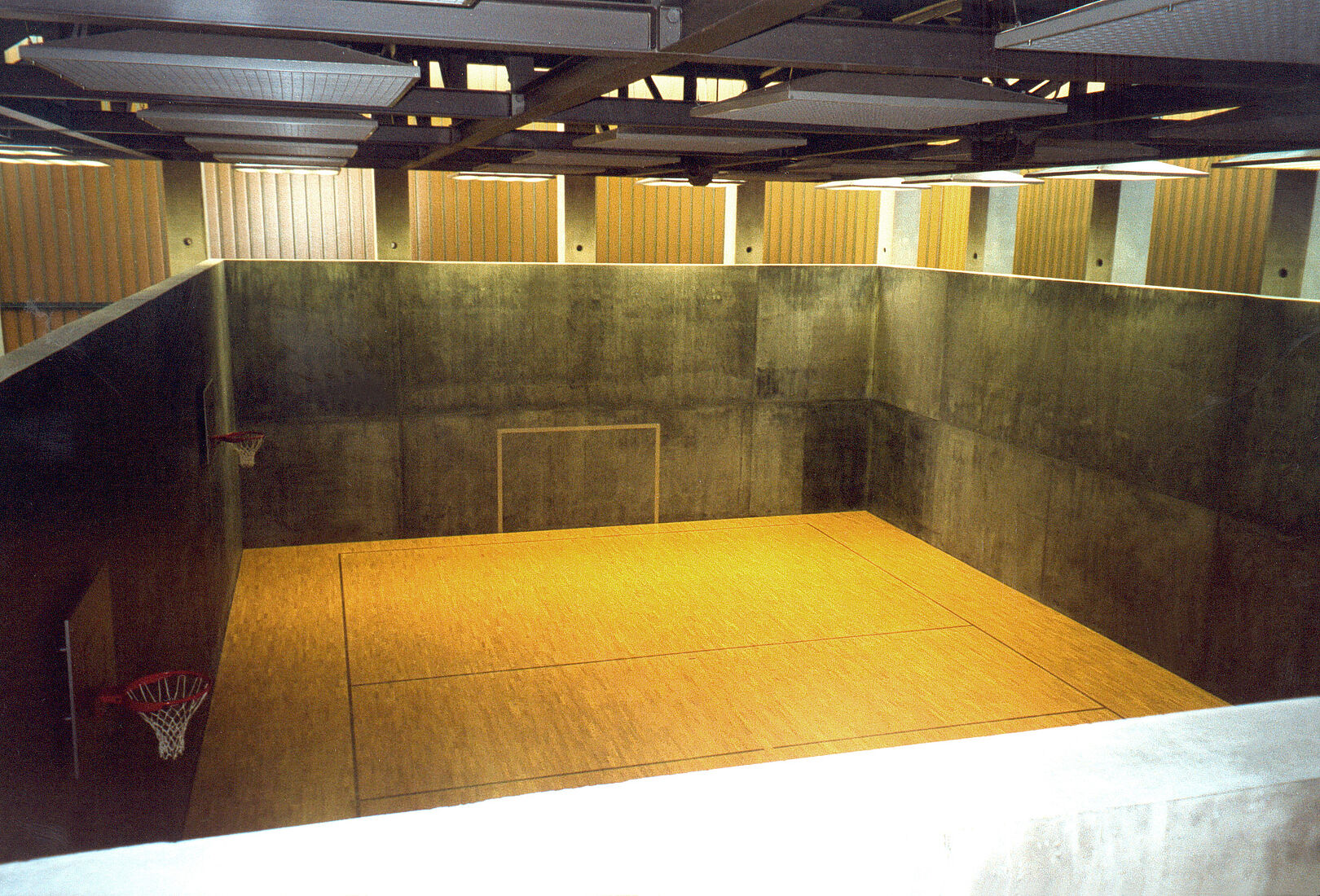Sports Hall Zug
Zug, Switzerland
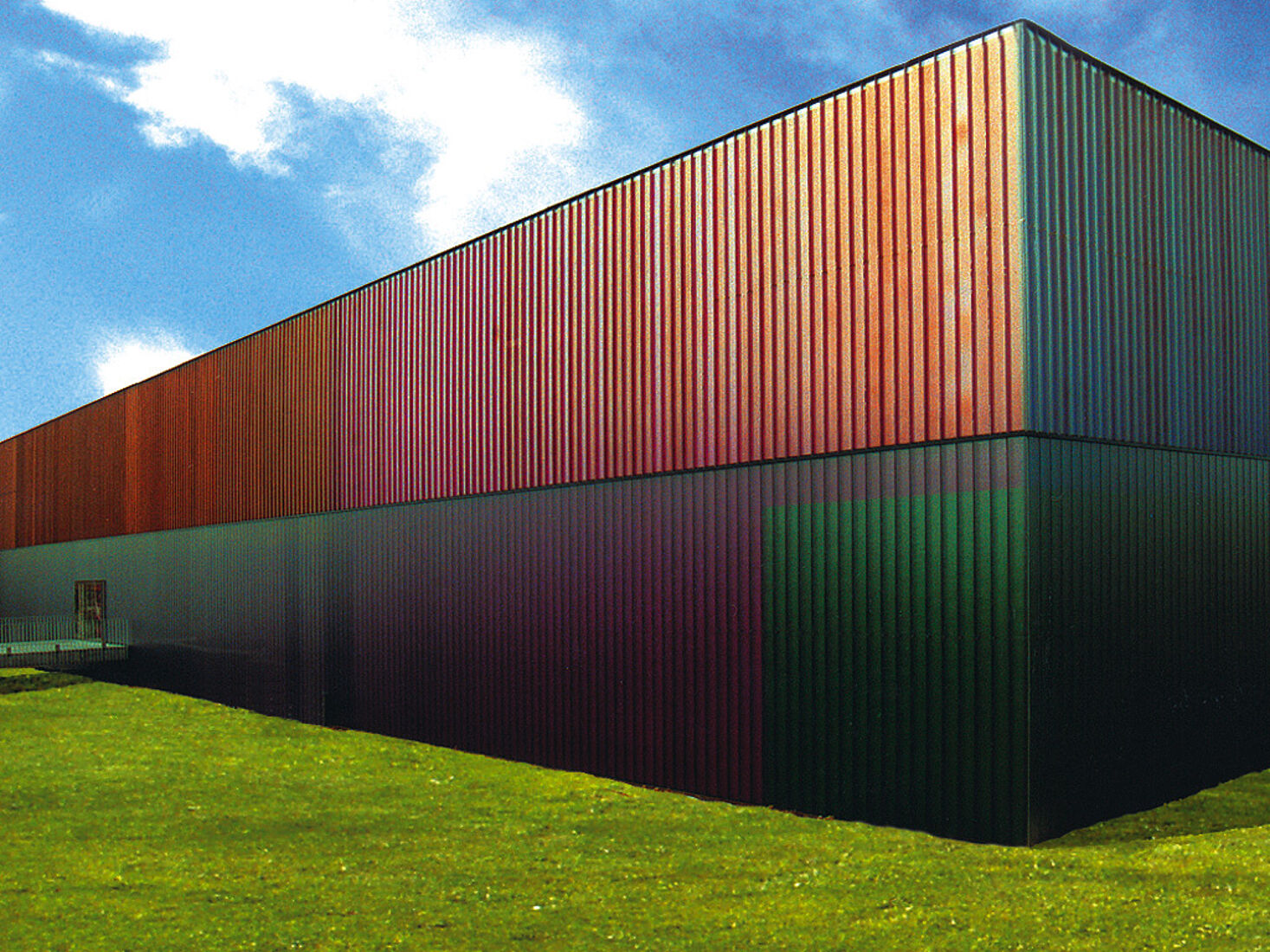
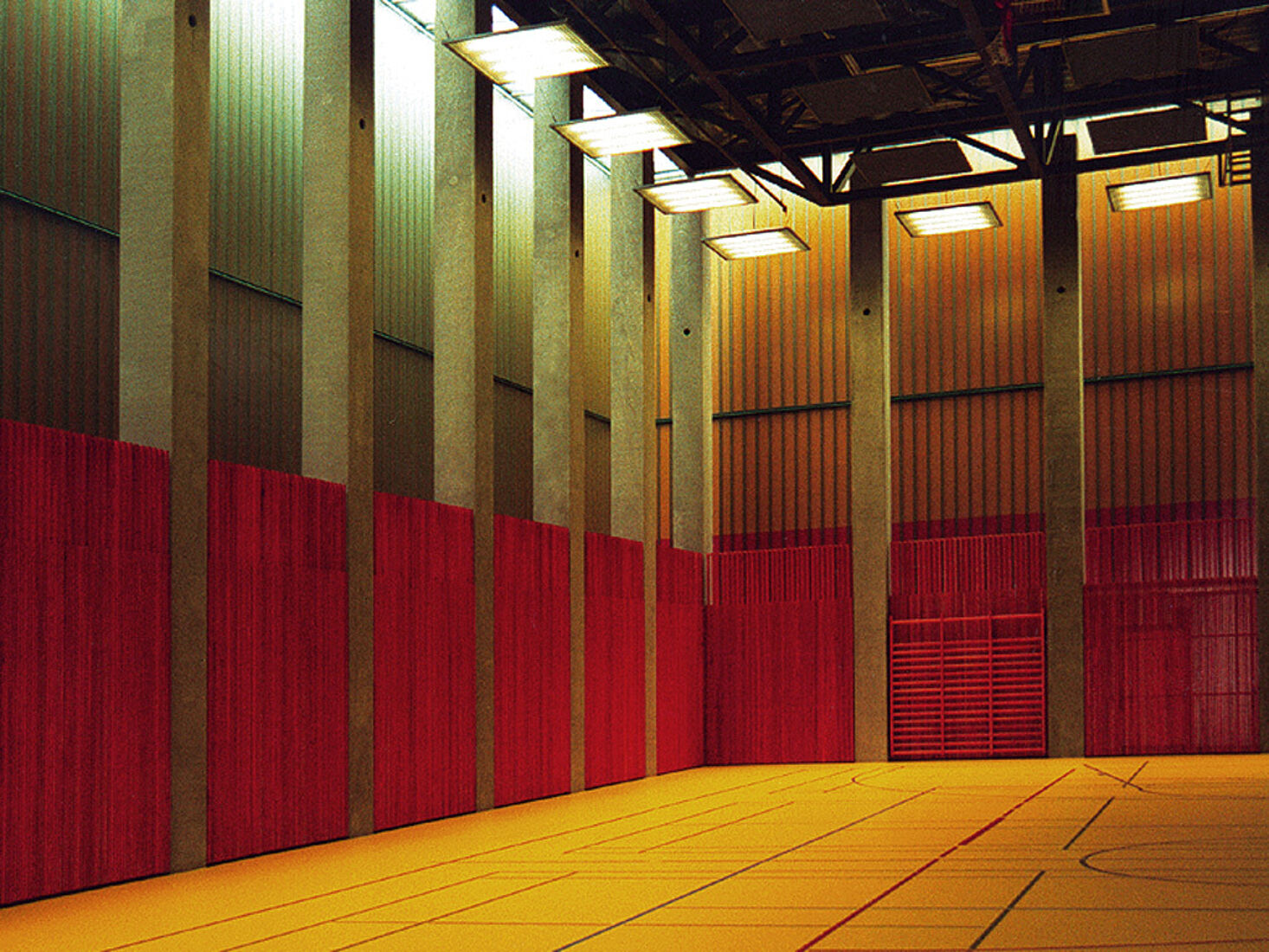
The sports hall on the western outskirts of Zug blends into an urban environment of residential buildings and administrative complexes. The cube-shaped building with a square floor plan appears unobtrusive from the outside and does not reveal its use. A horizontal joint in the façade indicates that the building has two storeys. The dazzling façade made of LINIT®EcoGlass profiled glass “azur” protects against prying eyes. Behind it, an insulated steel structure with coloured wood-based panels in orange, pink, blue and green creates a lively exterior appearance. The flat roof rests on slender steel trusses that form a clear edge.
Access is via a curved bridge on the south side, one of the few openings in the façade. Changing rooms in the basement are accessible via a sports entrance on the west side, which is equipped with stairs and a ramp.
Inside, a platform on the upper floor offers a view of the triple hall in the basement. The playing fields are framed by a row of pillars that set the space apart from the façade. A two-storey core houses sanitary and technical rooms as well as changing rooms in the basement and training rooms and multi-purpose areas on the upper floor. The hall has a ceiling height of 12 metres.
