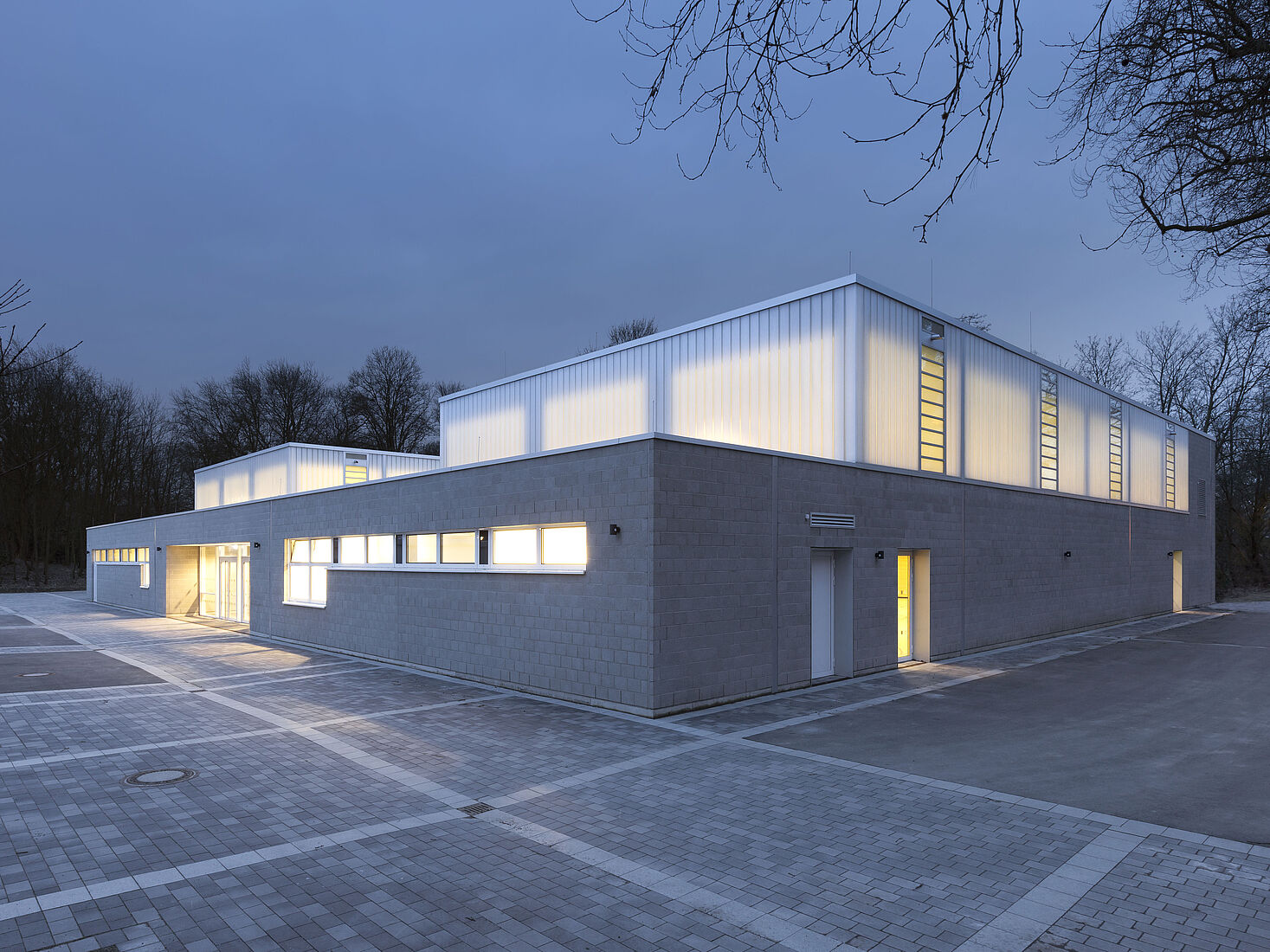Sports Hall Görlinger Zentrum
Cologne, Germany
- Schulbaupreis Nordrhein-Westfalen (2013)


In 2012, the city built two simple gyms for the Max Ernst Comprehensive School in Cologne-Bocklemünd. Both individual halls were combined into a compact structure and now form the southern end of the school grounds.
One of the two halls was designed as a multi-purpose hall for 400 people, which meant that it had to be equipped with a ventilation system and additional ancillary rooms for the assembly area. In addition to physical education, the multi-purpose hall is used by the school as a venue for celebrations, performances and concerts, for example.
The halls can be accessed by the pupils via the school playground, and external use by clubs is possible via a side entrance. The building is barrier-free. The functional areas are arranged in a strictly symmetrical manner: all ancillary rooms, such as changing rooms, teachers' changing rooms and toilet facilities, are located between the hall volumes, which are clearly visible from the outside. The technical rooms are located above the equipment rooms, connecting the two halls on the upper floor and thus forming a rear wing between the building sections.
The gymnasiums above the ground floor are fitted with triple-sided glazing made of profiled glass. This provides the halls with daylight and ensures low energy consumption. The roof surfaces are greened and equipped with a photovoltaic system.
