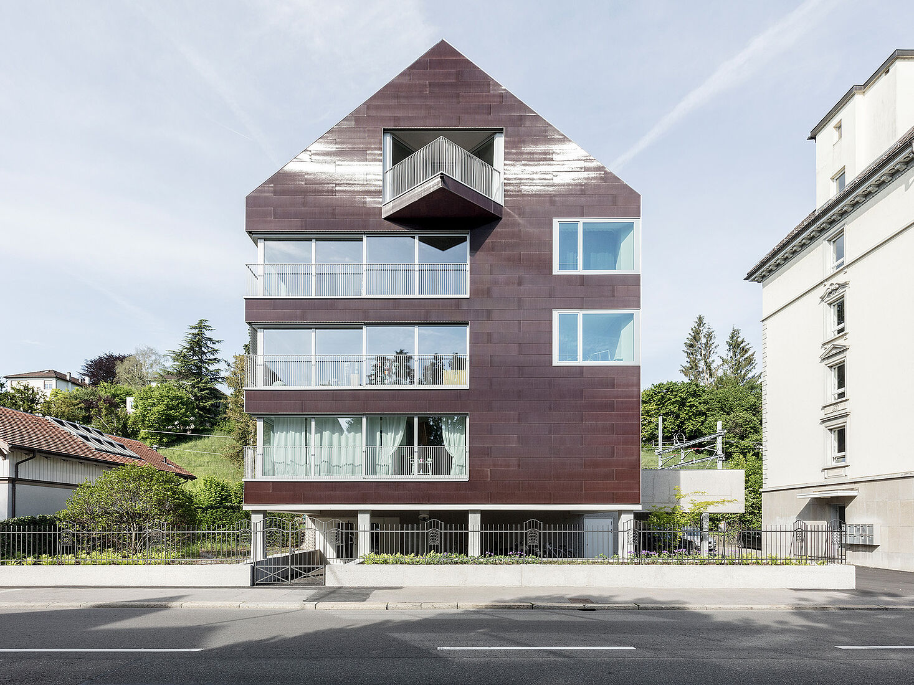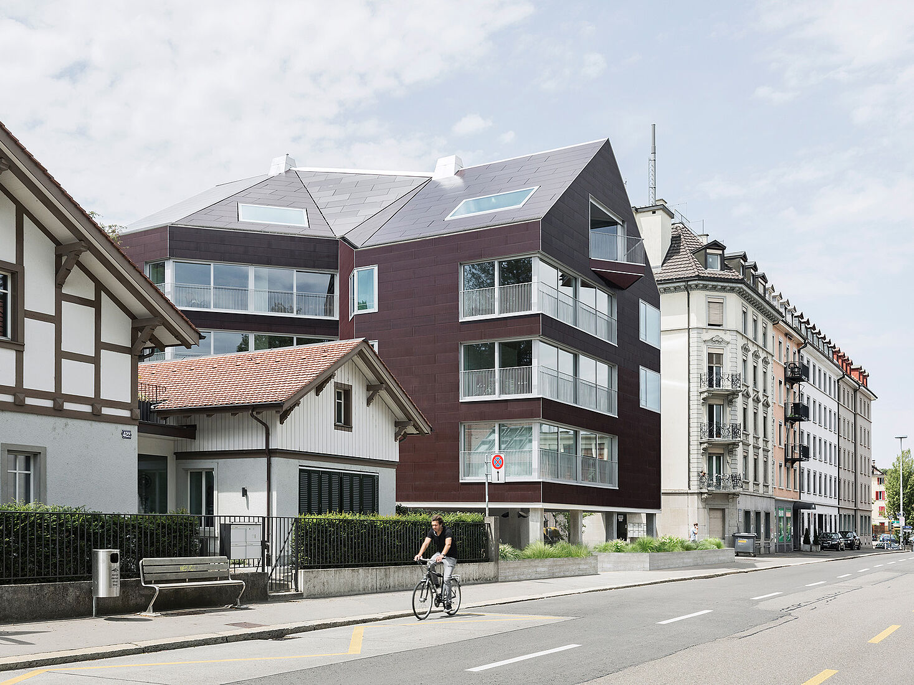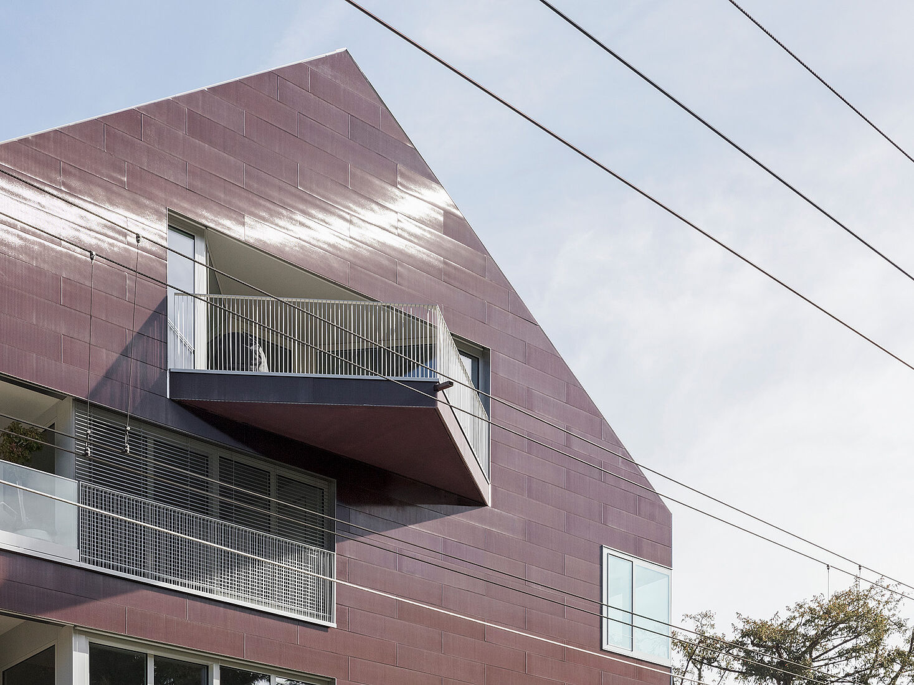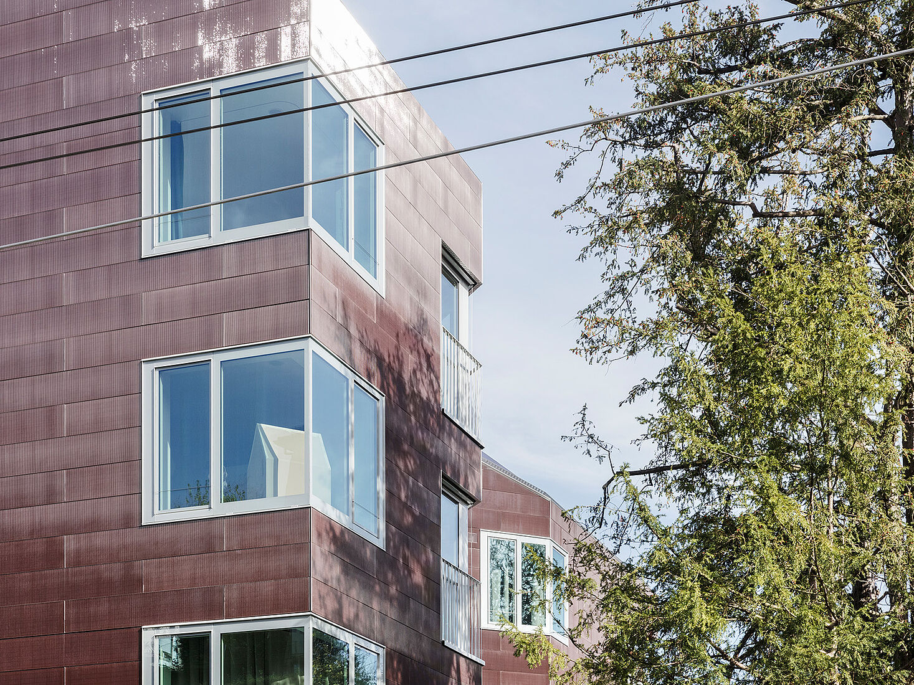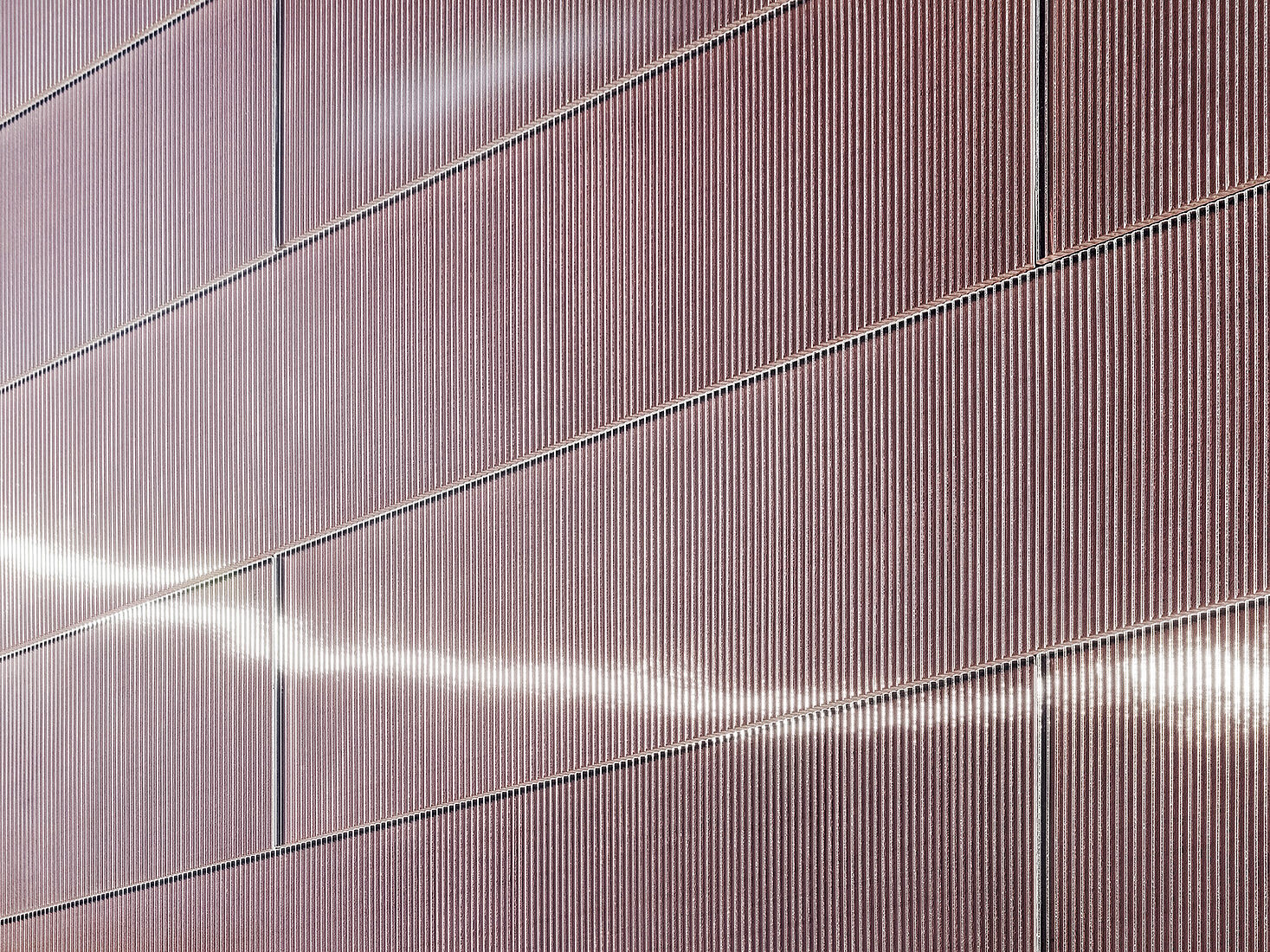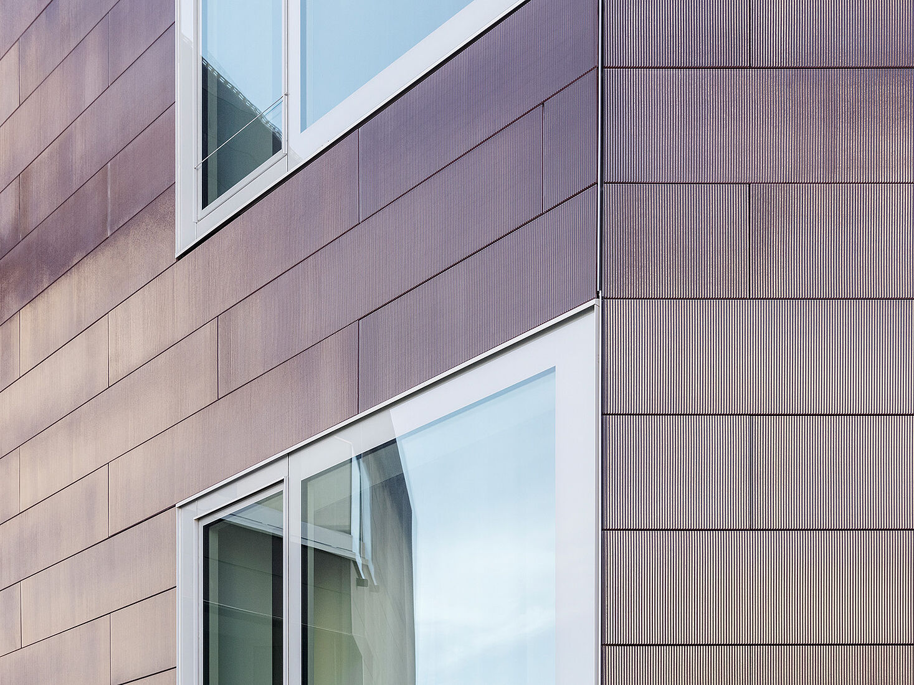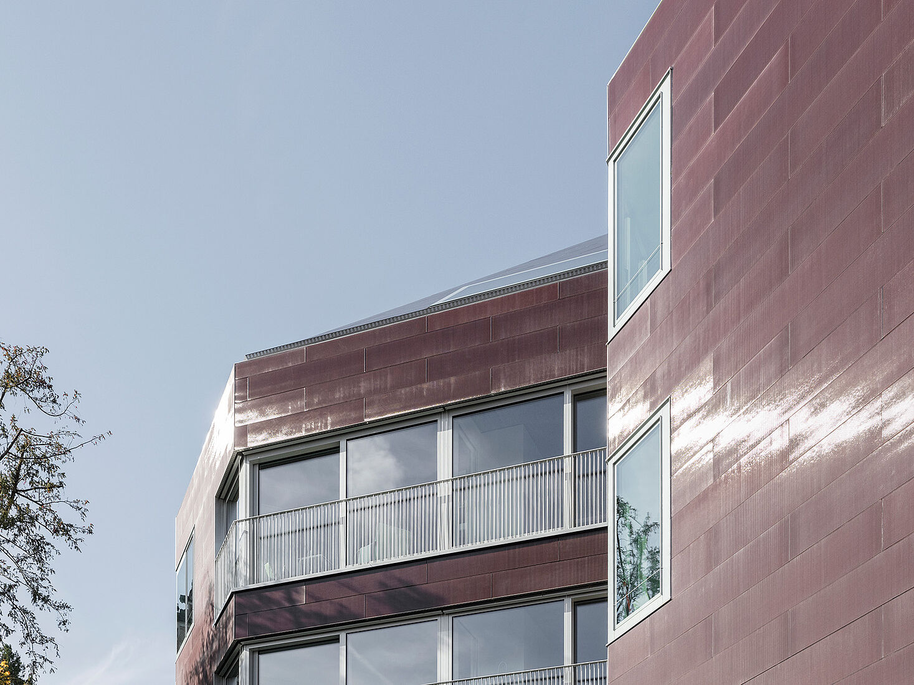Solaris
Zurich, Switzerland
- Schweizer Solarpreis (2018)
- Innovationsaward für bauwerkintegrierte Photovoltaik (2018)
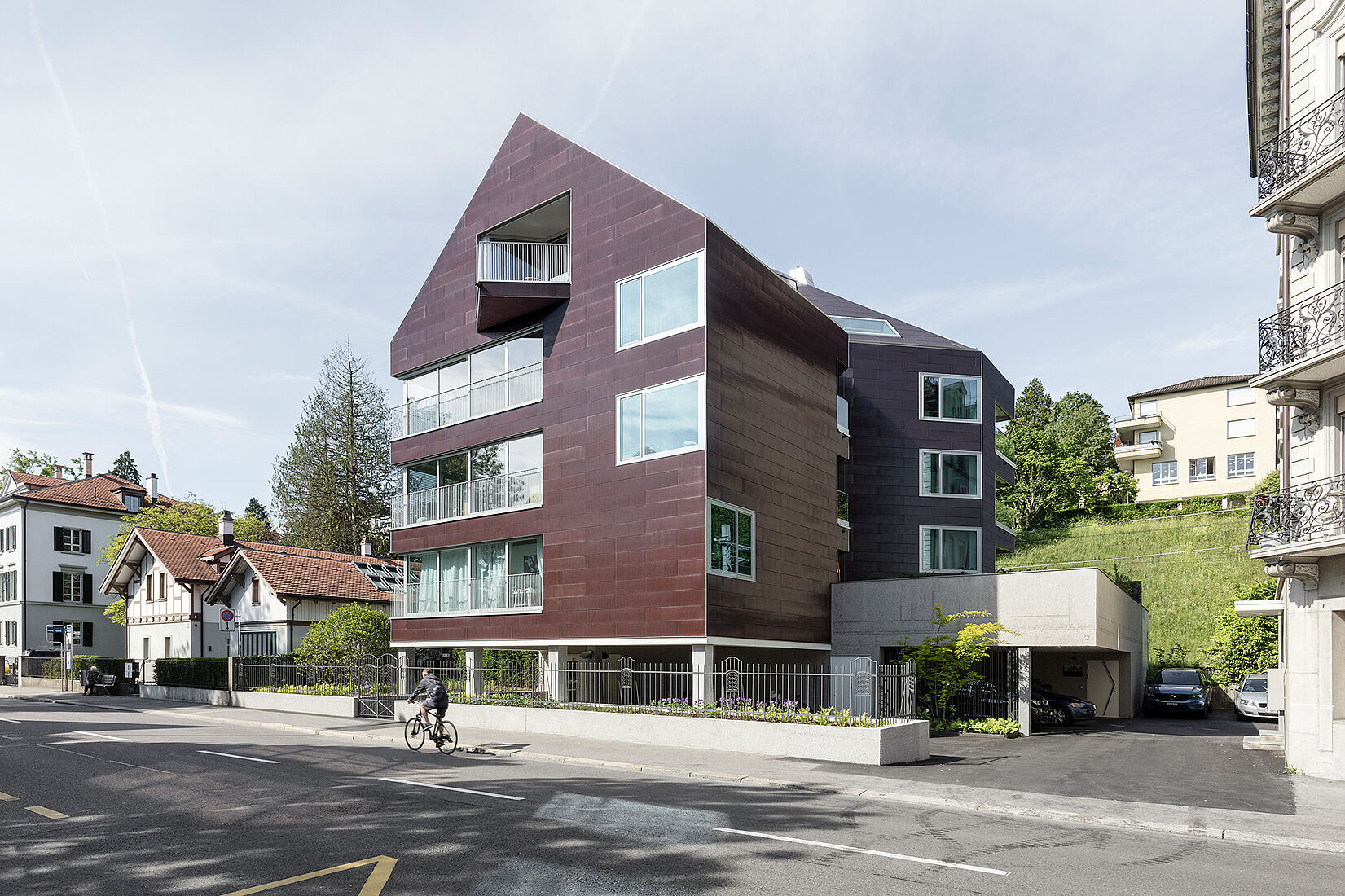
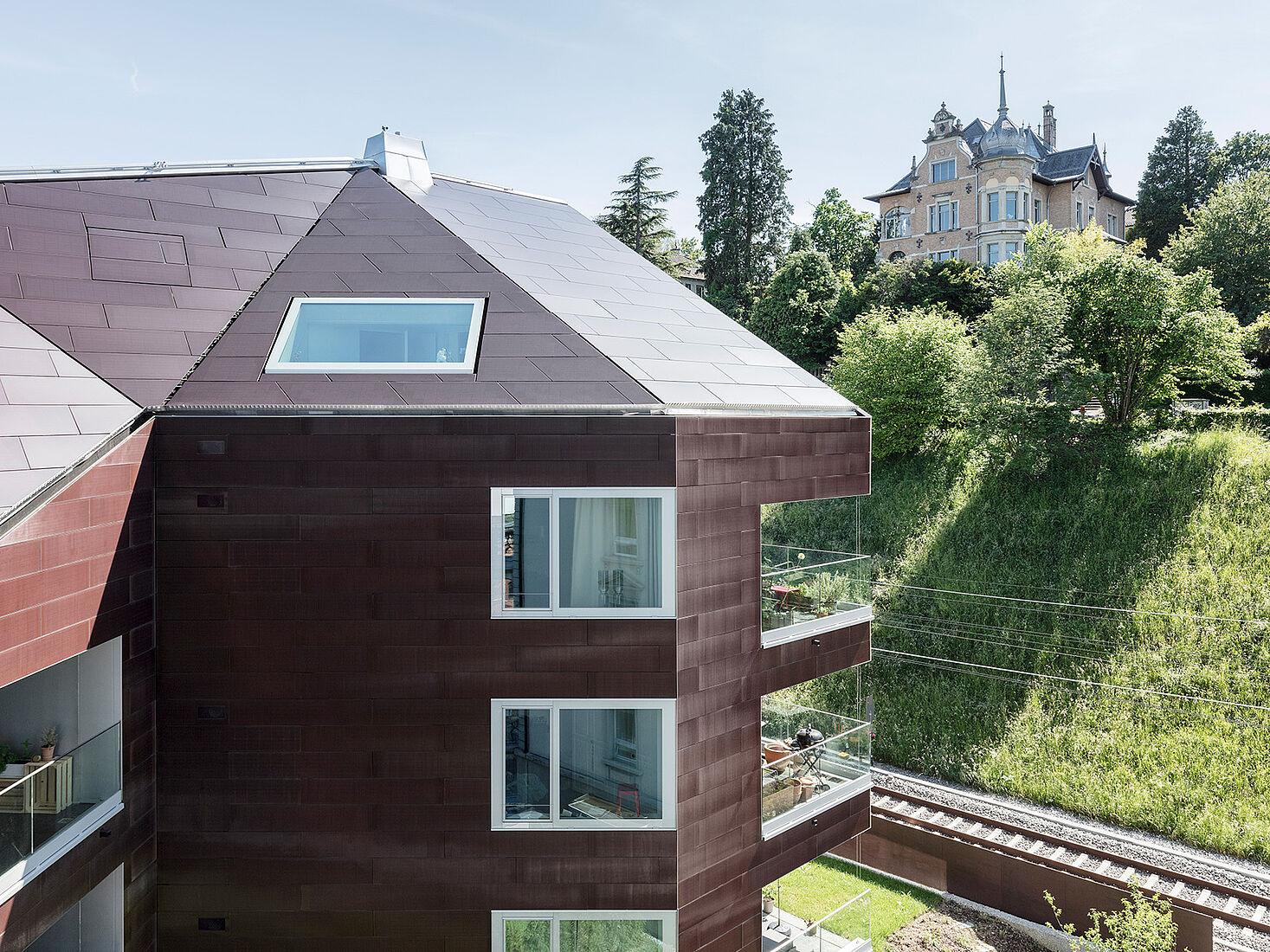
Text description provided by the architects. The Solaris residential building stands on the shores of Lake Zurich, where the Seestrasse road meets the hillside between the lake and the railway line. The multi-angled building, together with the neighbouring villa, is set in park-like surroundings, bordered by a green belt. A spacious, covered entrance hall provides a welcoming reception area facing Seestrasse.
The floor plan allows for versatile orientation with panoramic views, openness and sunlight throughout the day. Both the apartments facing the lake and those facing the hillside have five exposures. The living space runs diagonally through the house in an east-west direction, giving it the quality of a stacked single-family home.
The tapered shape of the building creates a unique living situation for all 10 apartments. The split-level access gives each apartment its own entrance. The lake, park and railway tracks are connected to the apartment. Both apartments offer a view of Lake Zurich on two sides.
Inside, yew pillars are reminiscent of the original trees on the site and contrast with the raw concrete surfaces, which trace the diagonal floor plan. The polished asphalt flooring and high-quality fixtures create a distinctive living atmosphere.
The outer shell consists of structured, aubergine-coloured cast glass. This glittering, changing glass skin connects the house to the play of light on the lake and the surrounding buildings. The façade and roof consist of invisibly fixed glass panels with photovoltaic elements.
The composite system, specially developed for this building envelope, supplies electricity for twice the consumption of the residential building. Different lighting situations and viewing angles allow it to appear in a wide range of colours, from dark red to violet to shiny silver.
