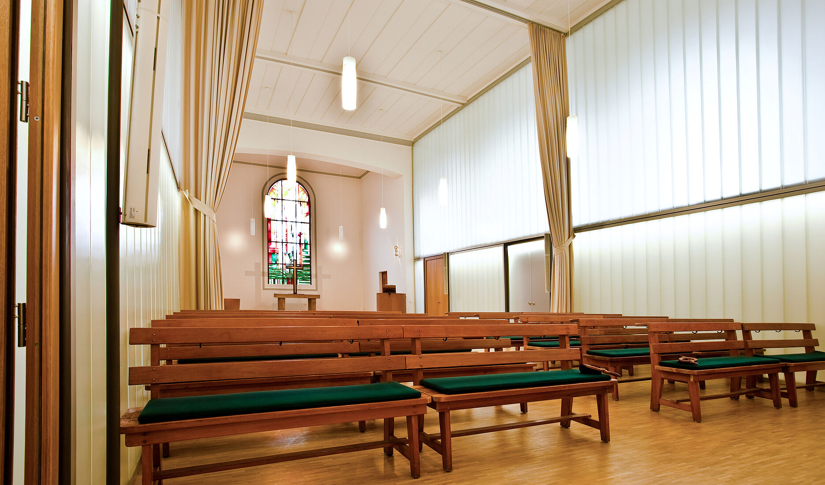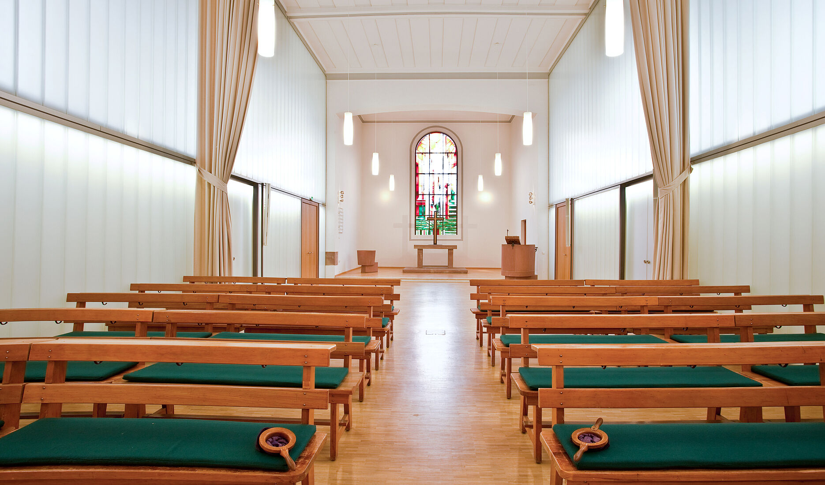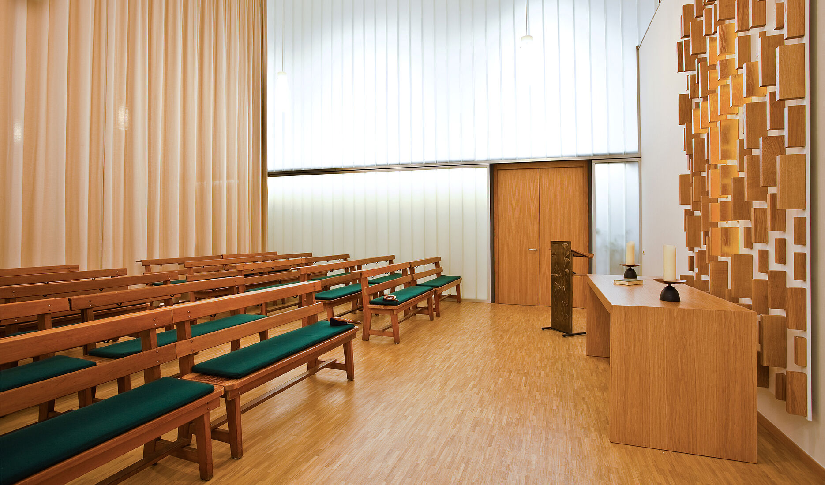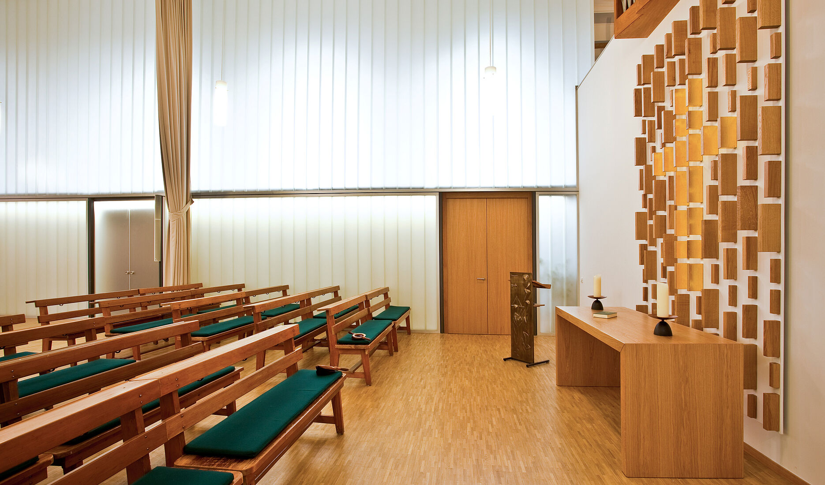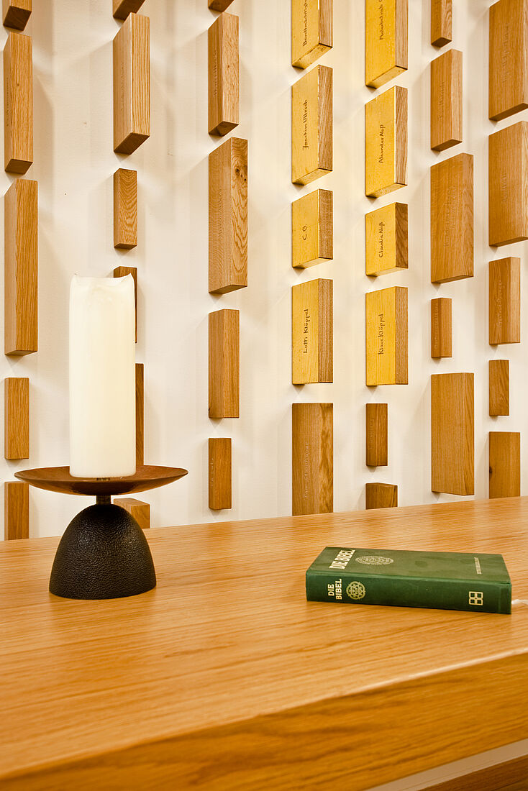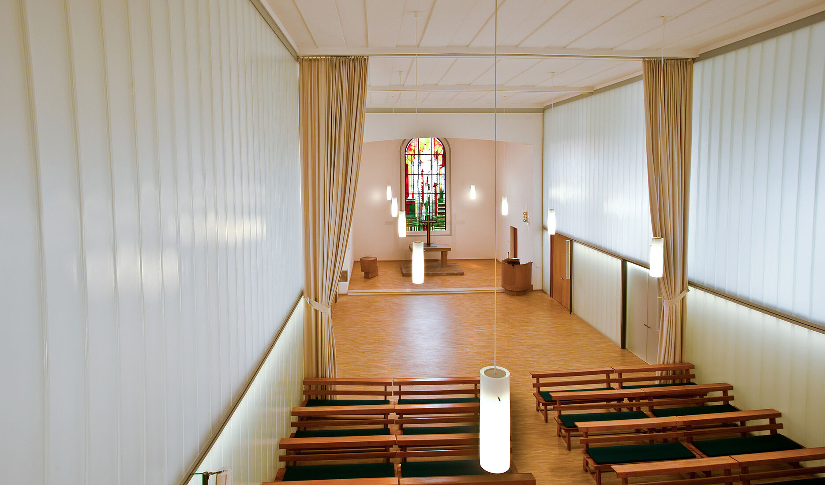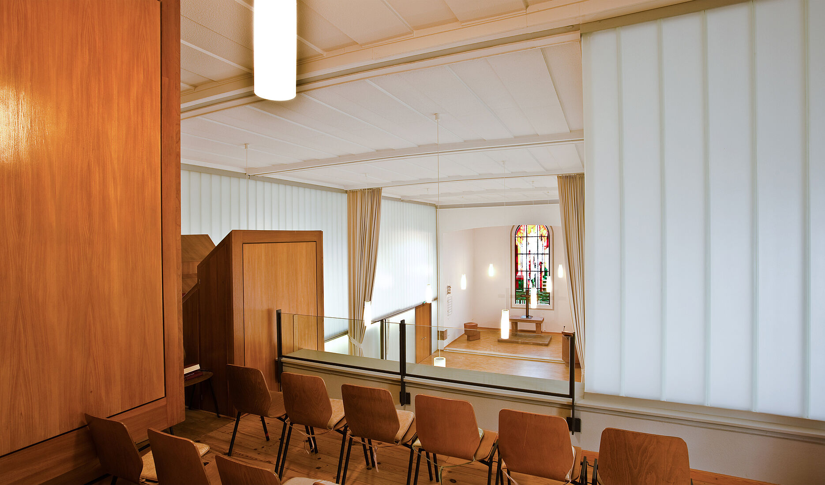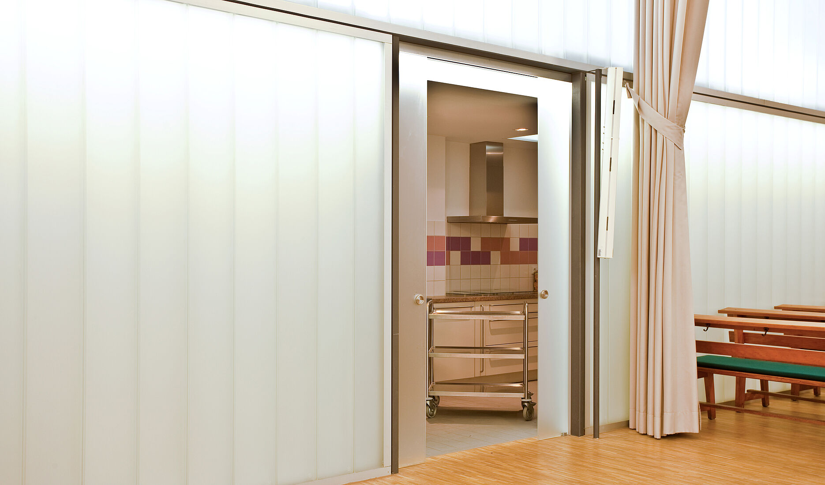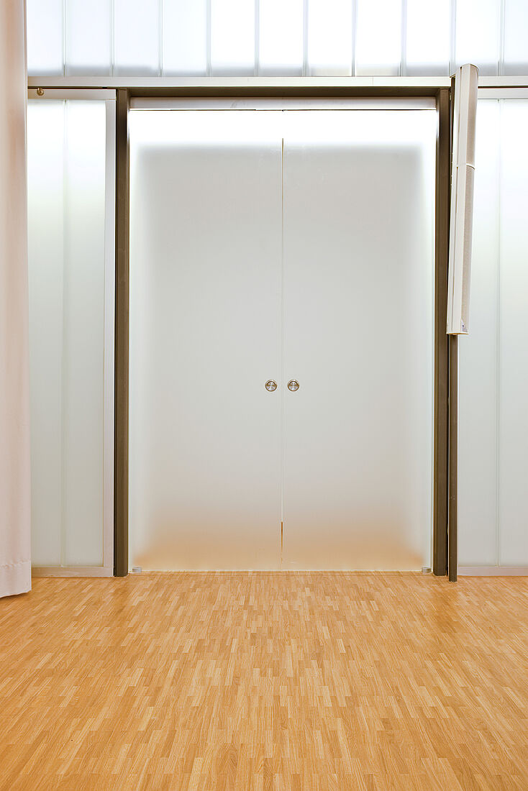Protestant Church
Neuweiler, Germany
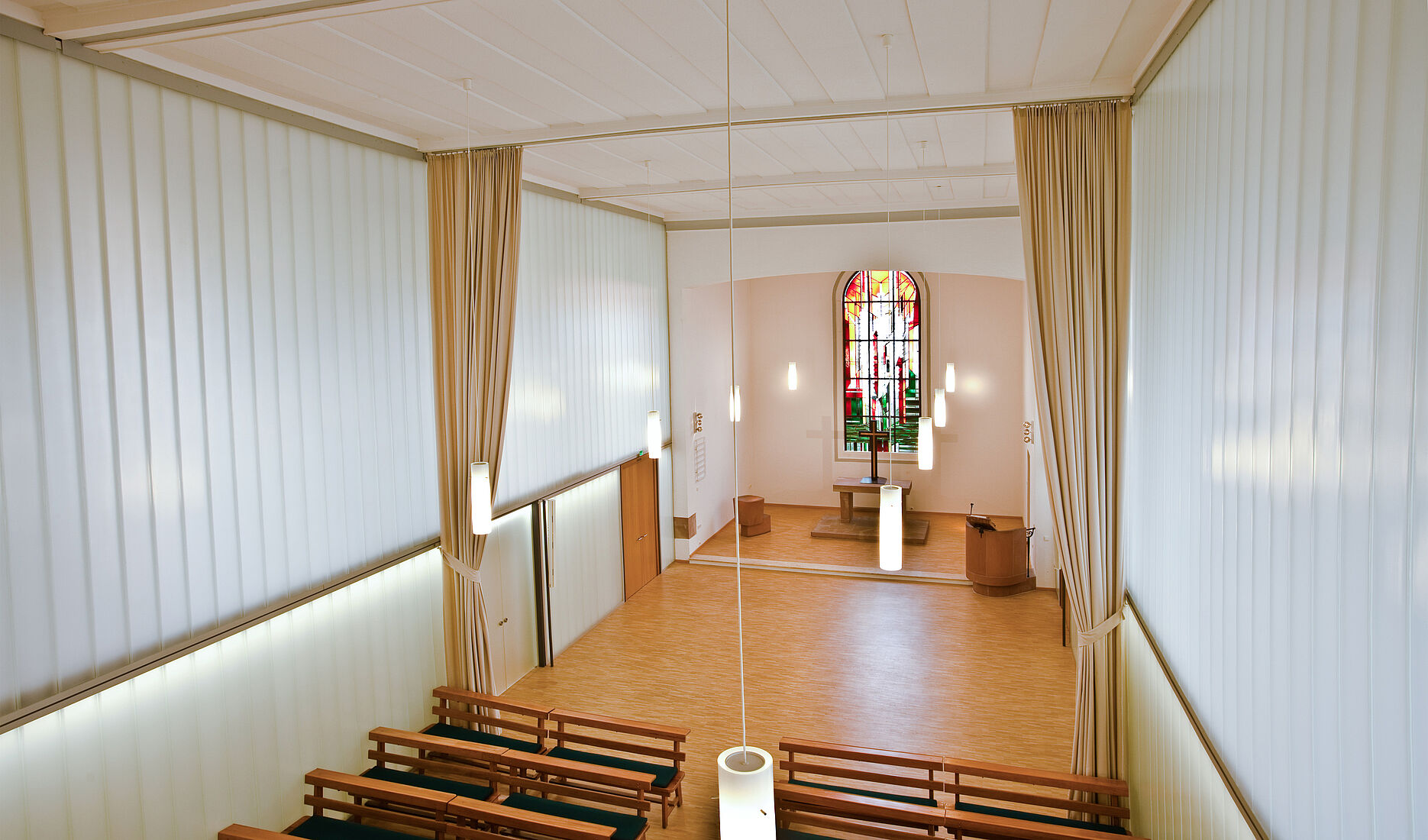
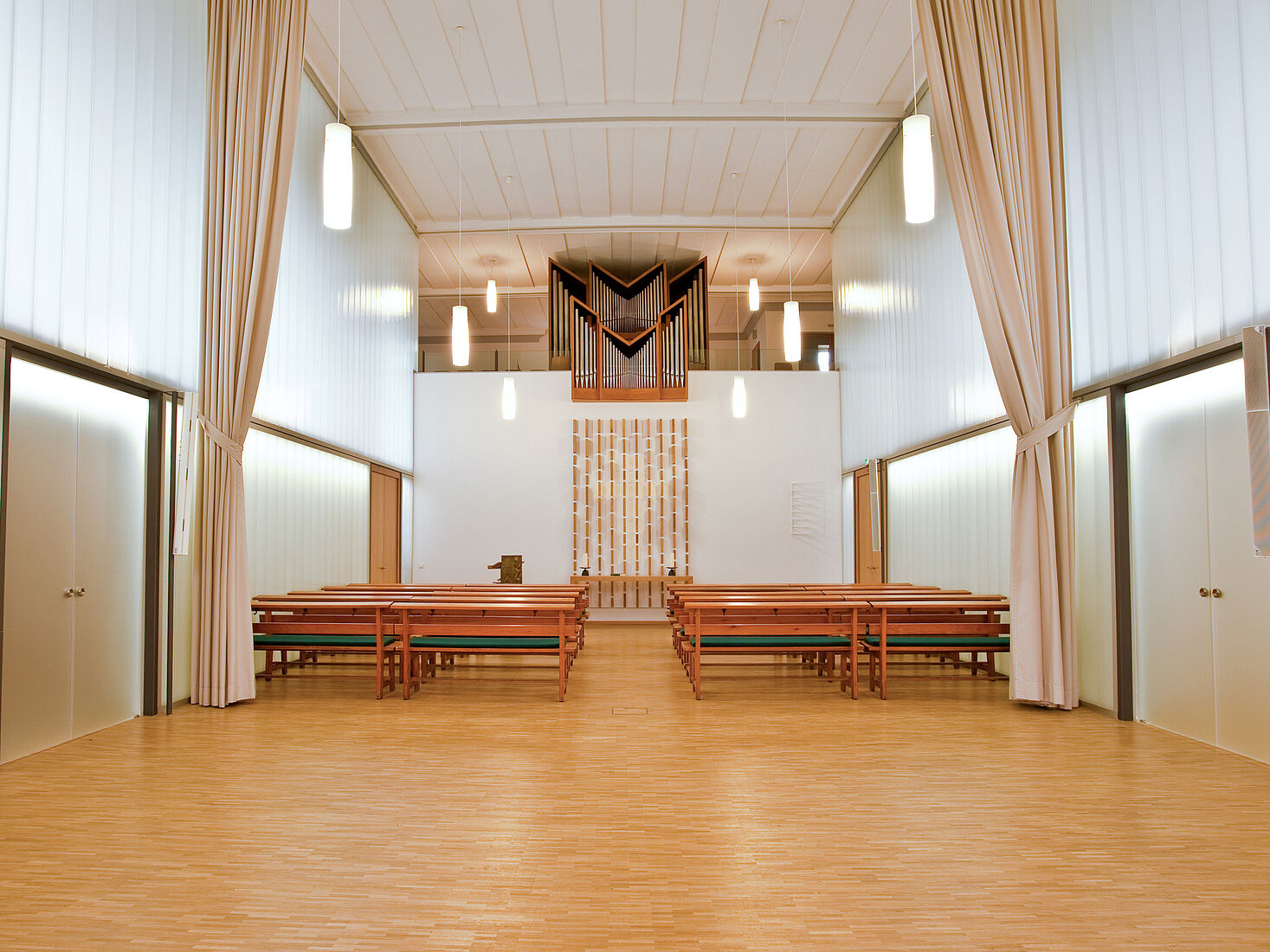
Text description provided by the architects. In the course of restructuring, the Protestant parish lost an important event space. To compensate for the loss of space, the church itself was to offer space for various uses.
With the design concept ‘old shell – new core’, the interior of the church was converted in such a way that various partitioning methods were used to create not only individual rooms, but also to reduce energy consumption. The floor-to-ceiling glazing installed inside floods the church interior with plenty of daylight. In the side areas, wooden boxes were installed between the outer walls and the glass façade to house the toilet facilities and the kitchen. These can be easily integrated into the room via sliding door systems.
The new parish office is located directly next to the main entrance so that it can be used independently of the church interior. Behind the parish office is a rehearsal room, which can also be used for small events.
The church is now able to meet all the needs of the community within its own walls.
