Back
PMC
Thale, Germany
ArchitectHartmann + Helm Planungsgesellschaft, Stuttgart - Germany
ProductLINIT®EcoGlass P 26/60/7, 504; LINIT®EcoGlass P33/60/7, 504
PhotosGlasfabrik LAMBERTS
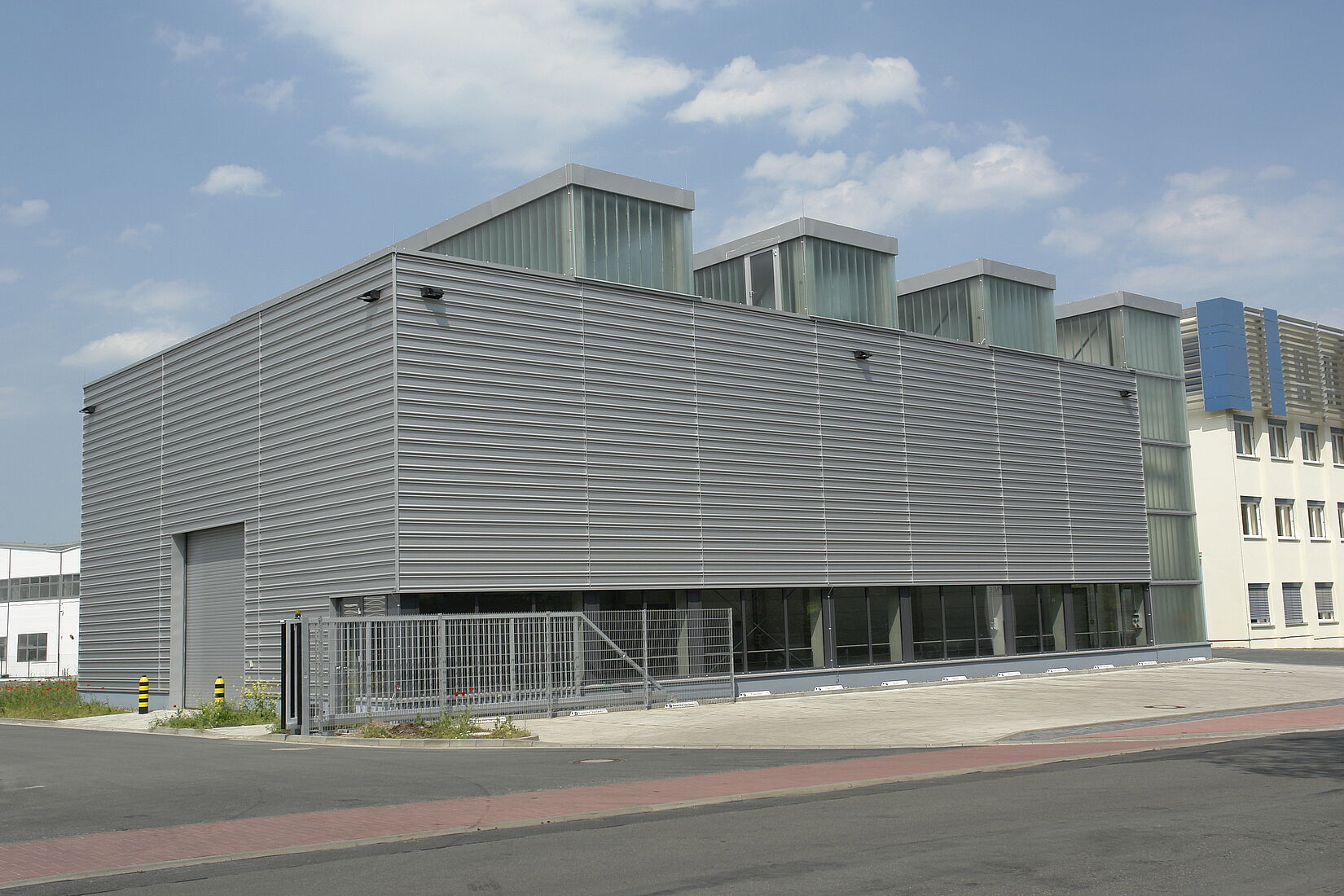
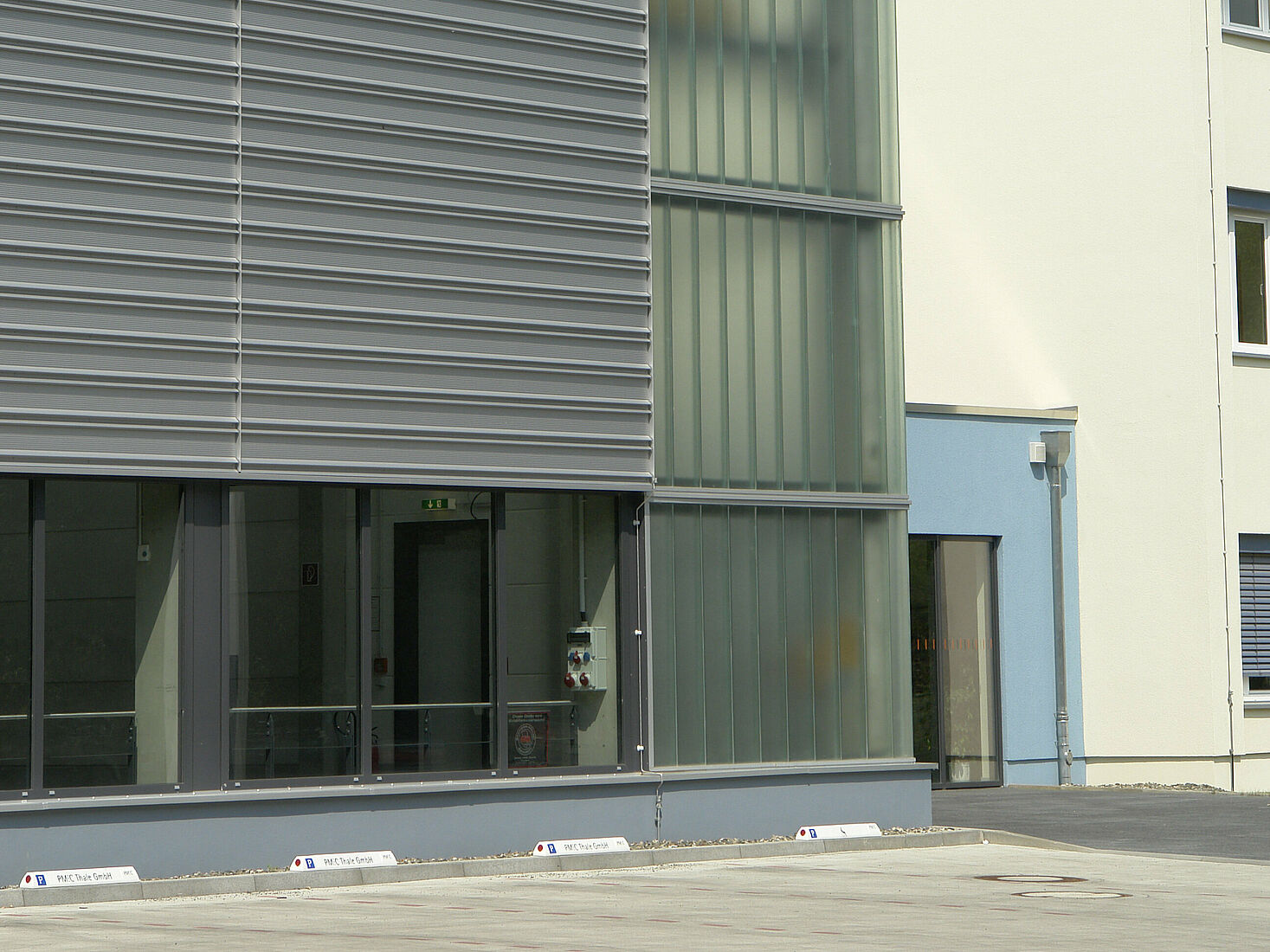
Text description provided by the architects. The construction of the PMC involved the new build of three research buildings, incorporating the existing four-storey office building. The structures are arranged according to the overarching process diagram and the specific requirements for their space and usage profile.
A special architectural expression was sought to reflect the PMC's desired multiplier function. The new auditorium on the third floor of the office building has the greatest external impact. As a separate part of the renovated façade of the existing building, it acts as a signal for the PMC.
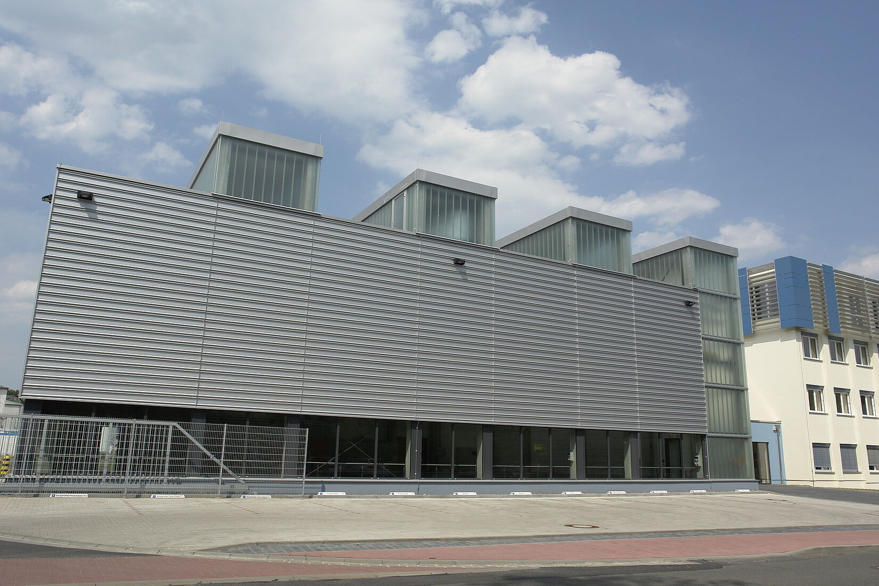
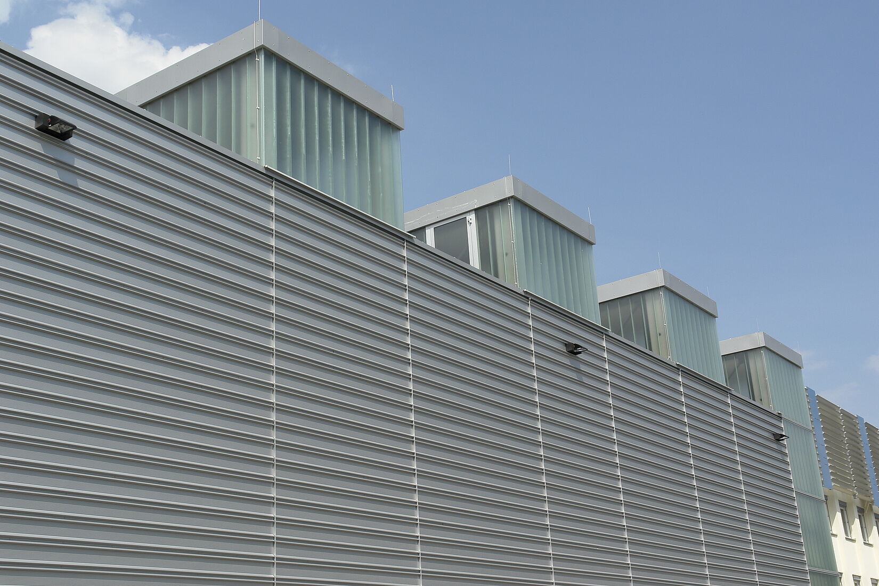
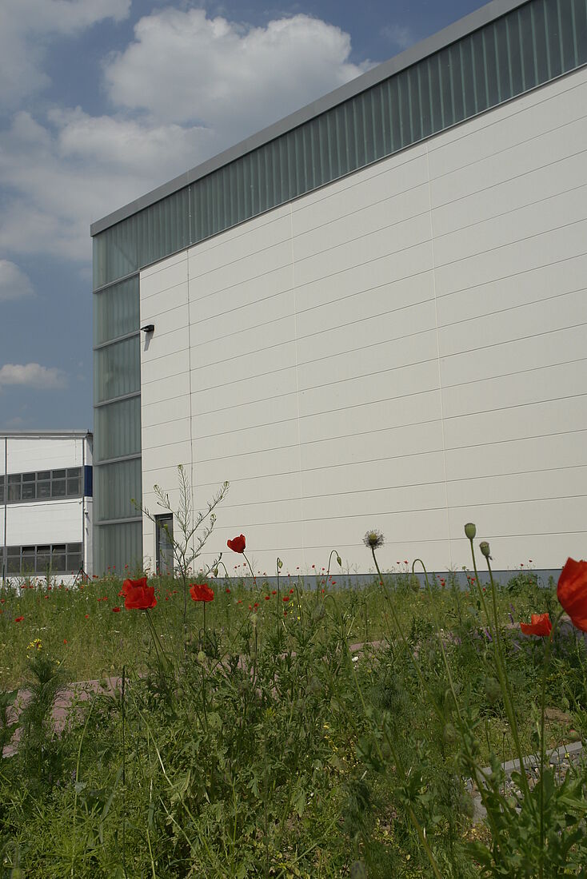
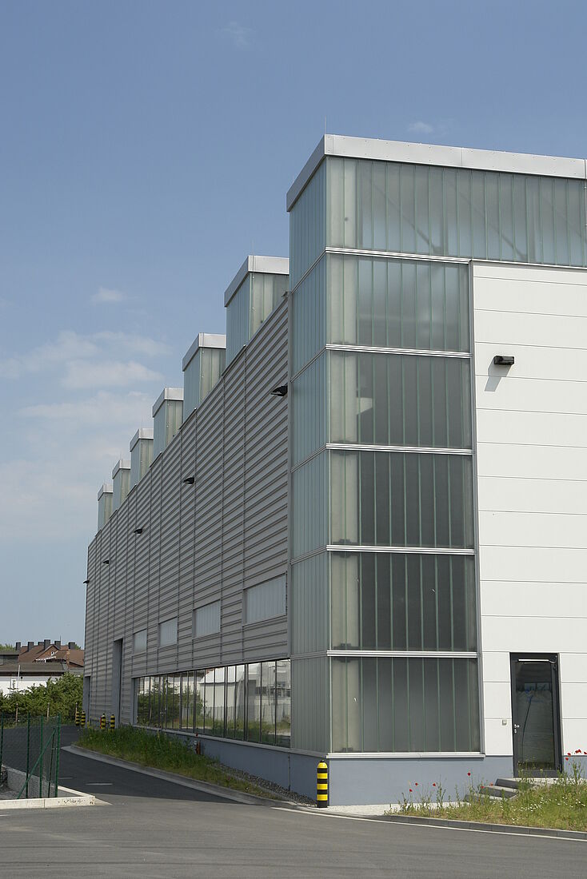
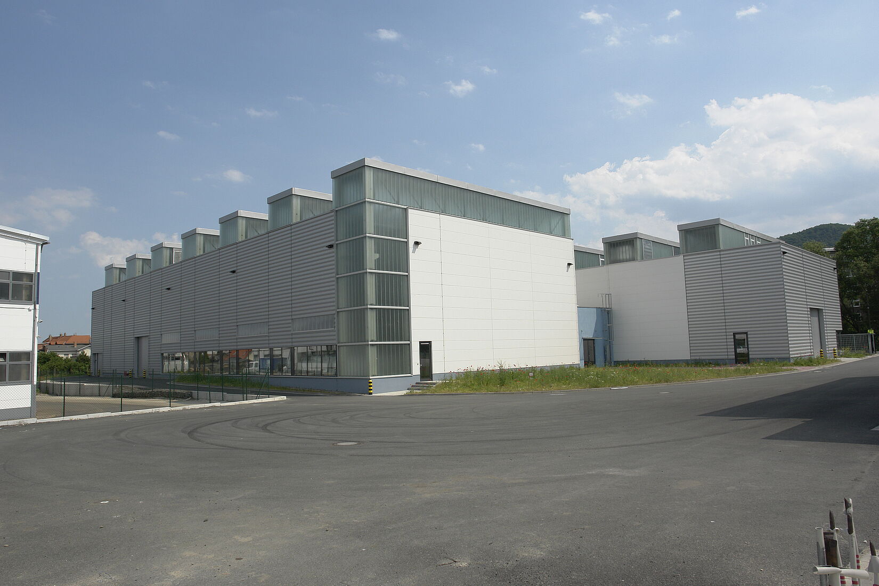
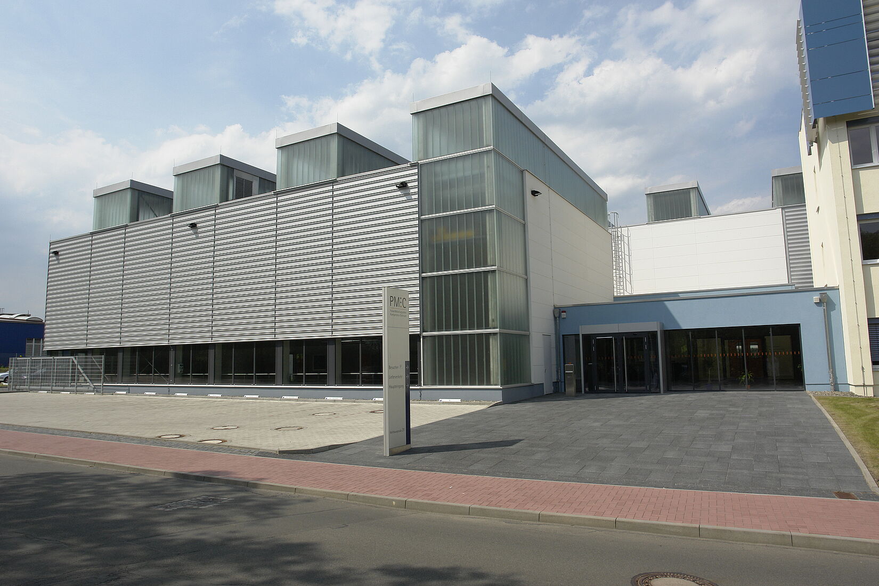
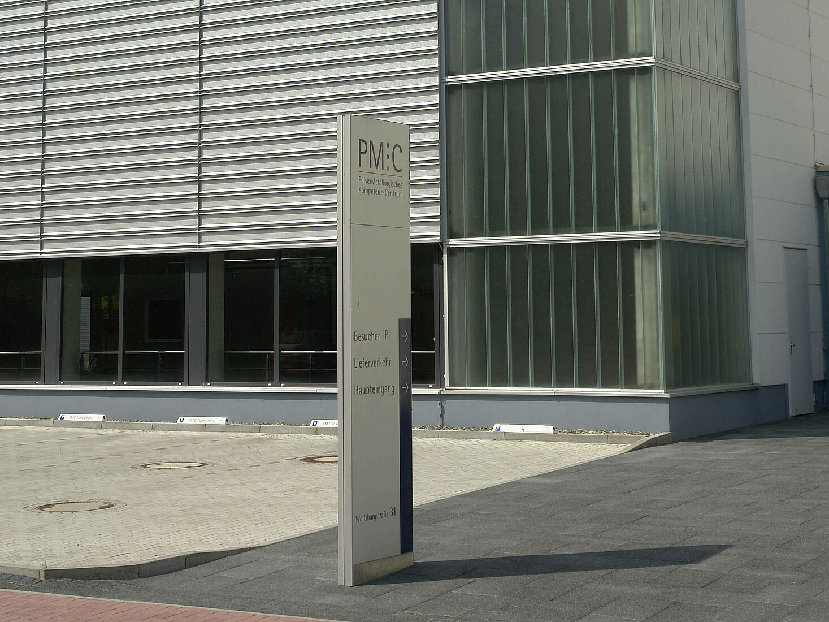
Did we spark your interest?We gladly arrange an individual consultation regarding your next construction project.
Contact us now