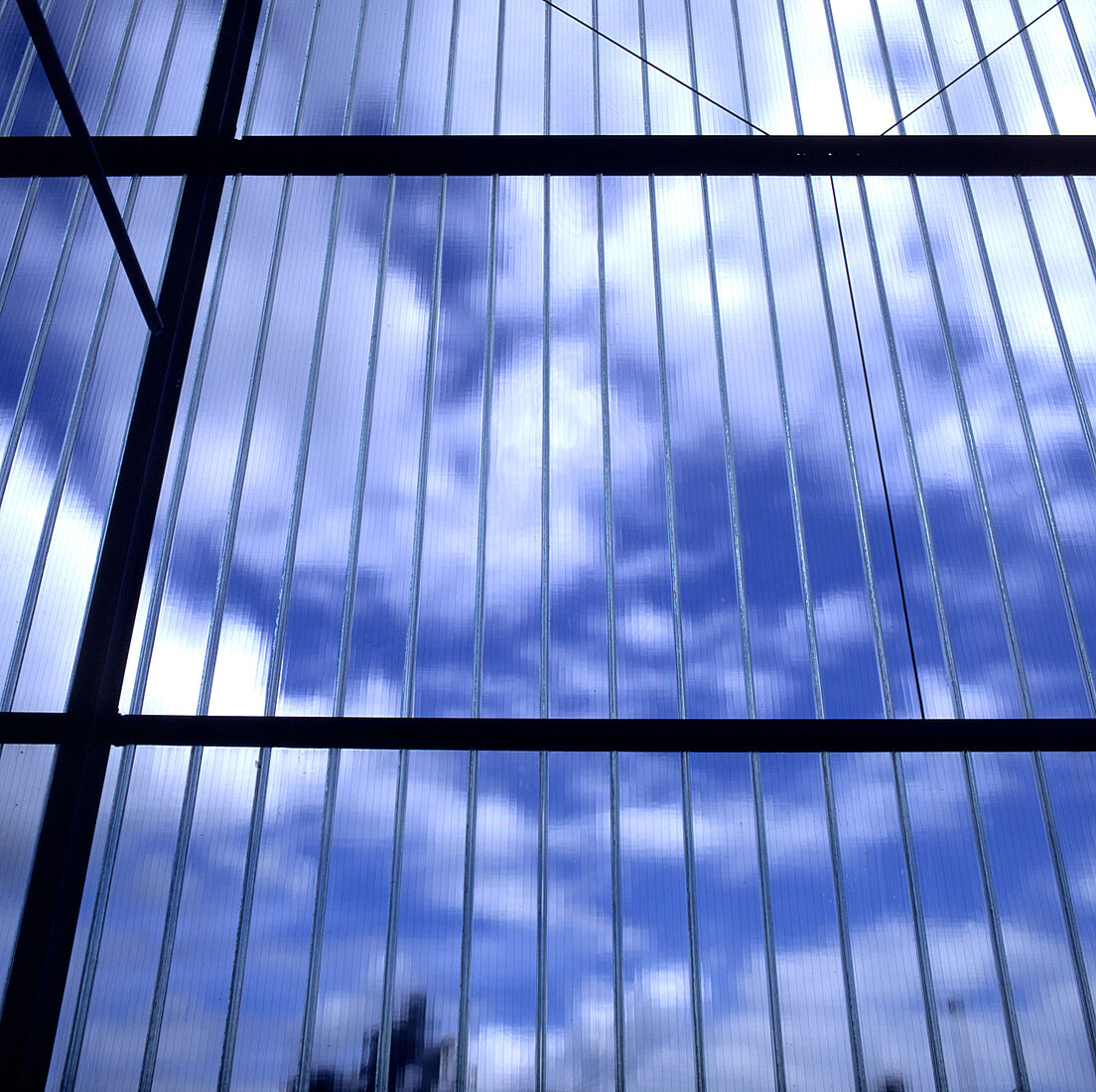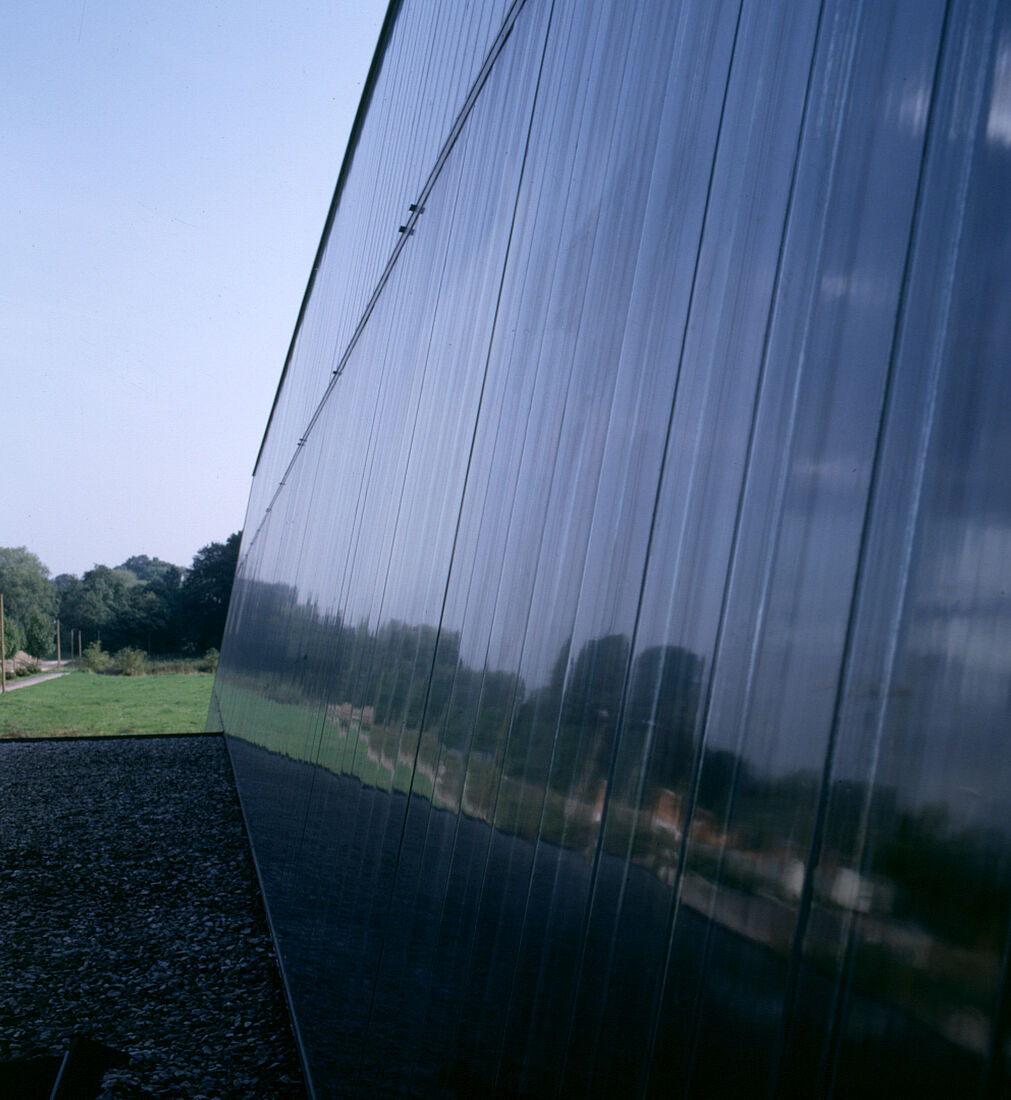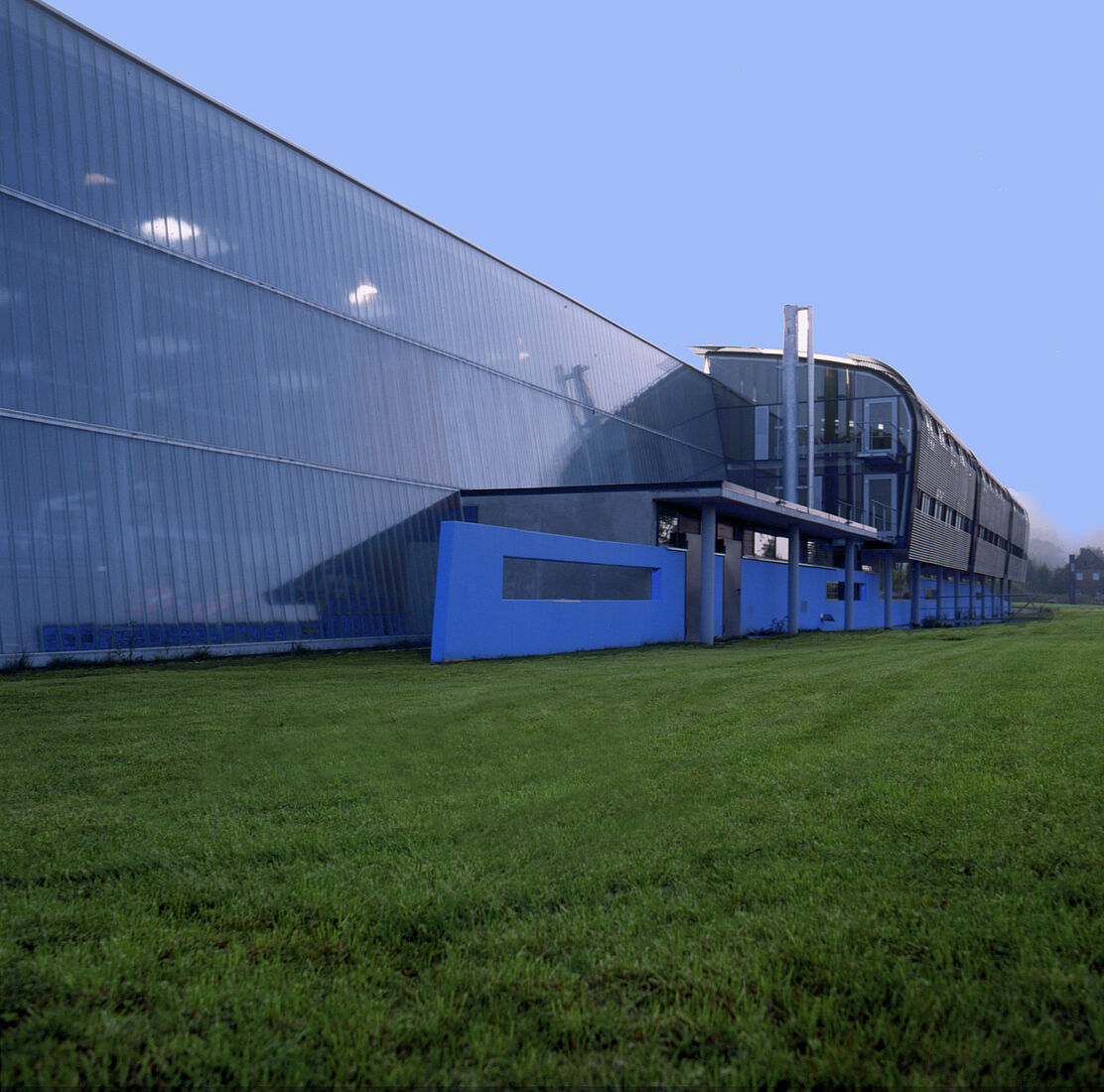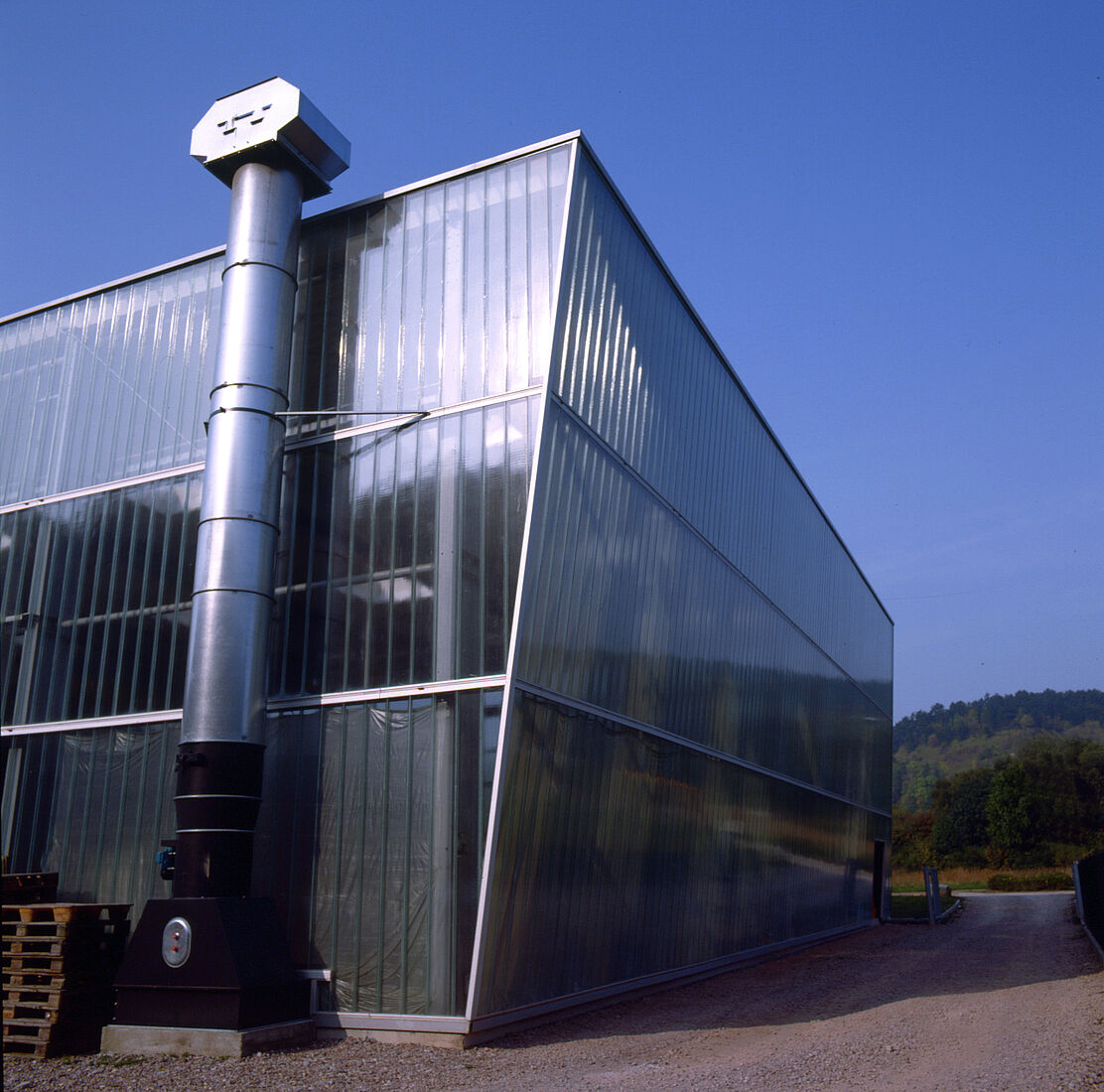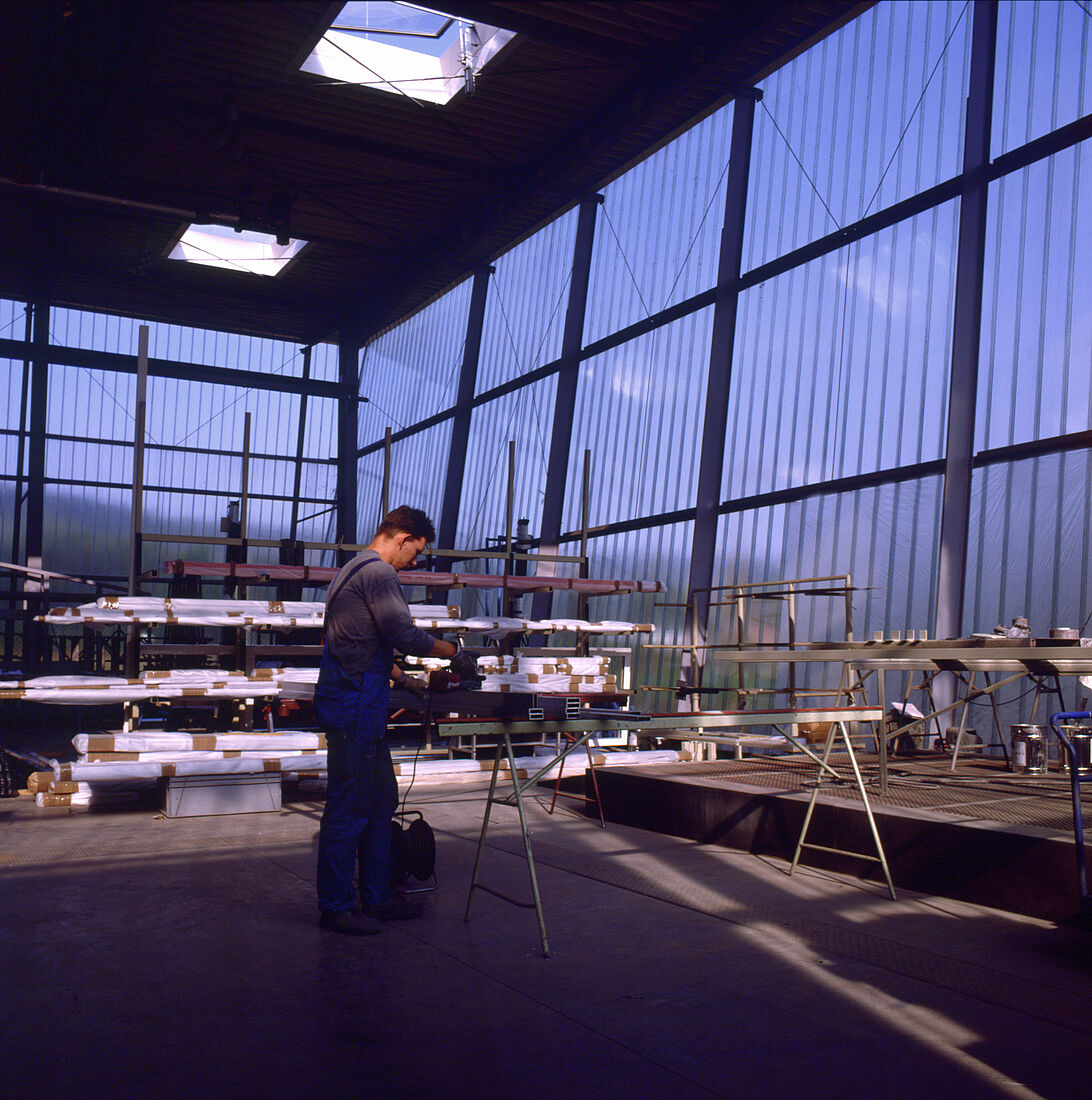MBE Konstruktionen
Eisenach, Germany
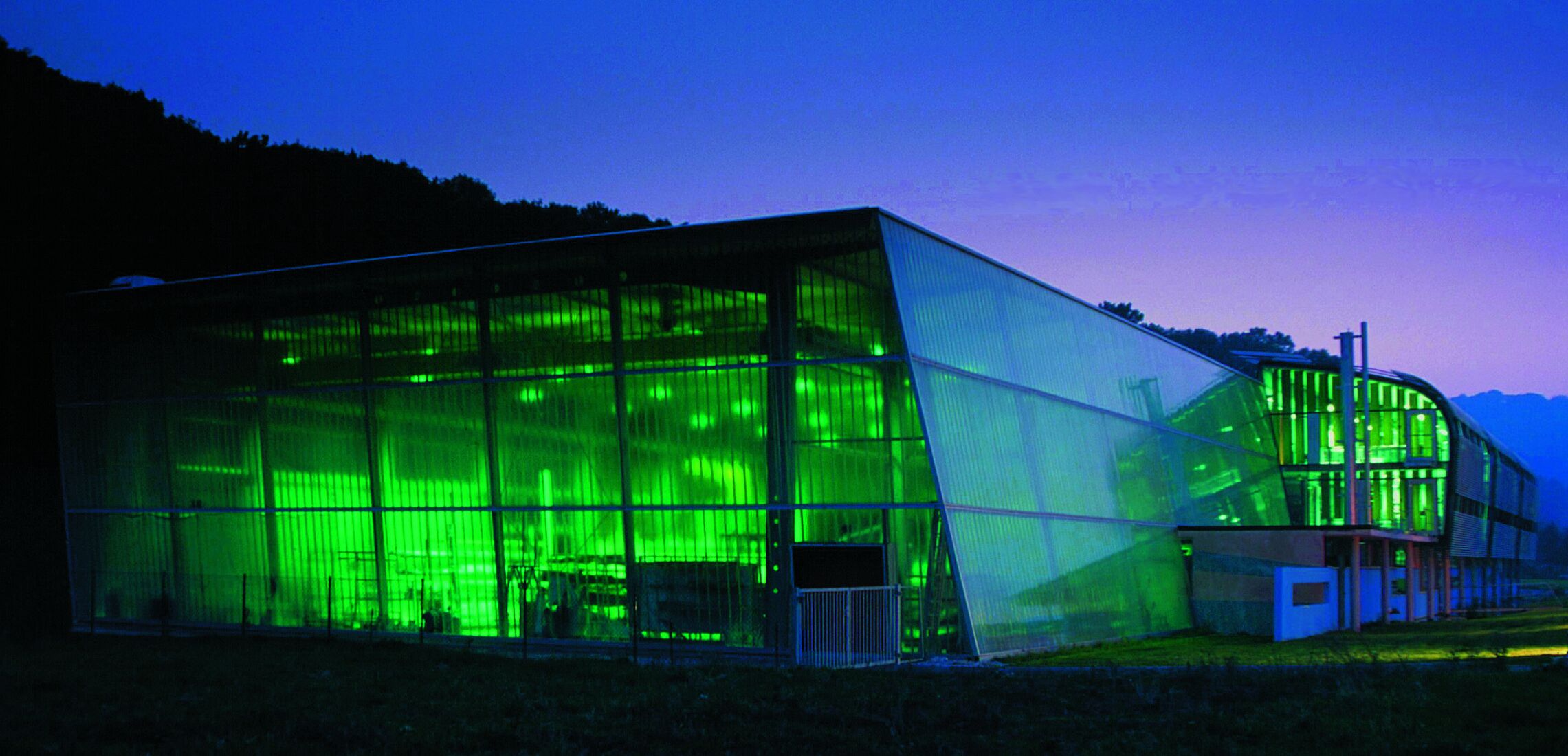
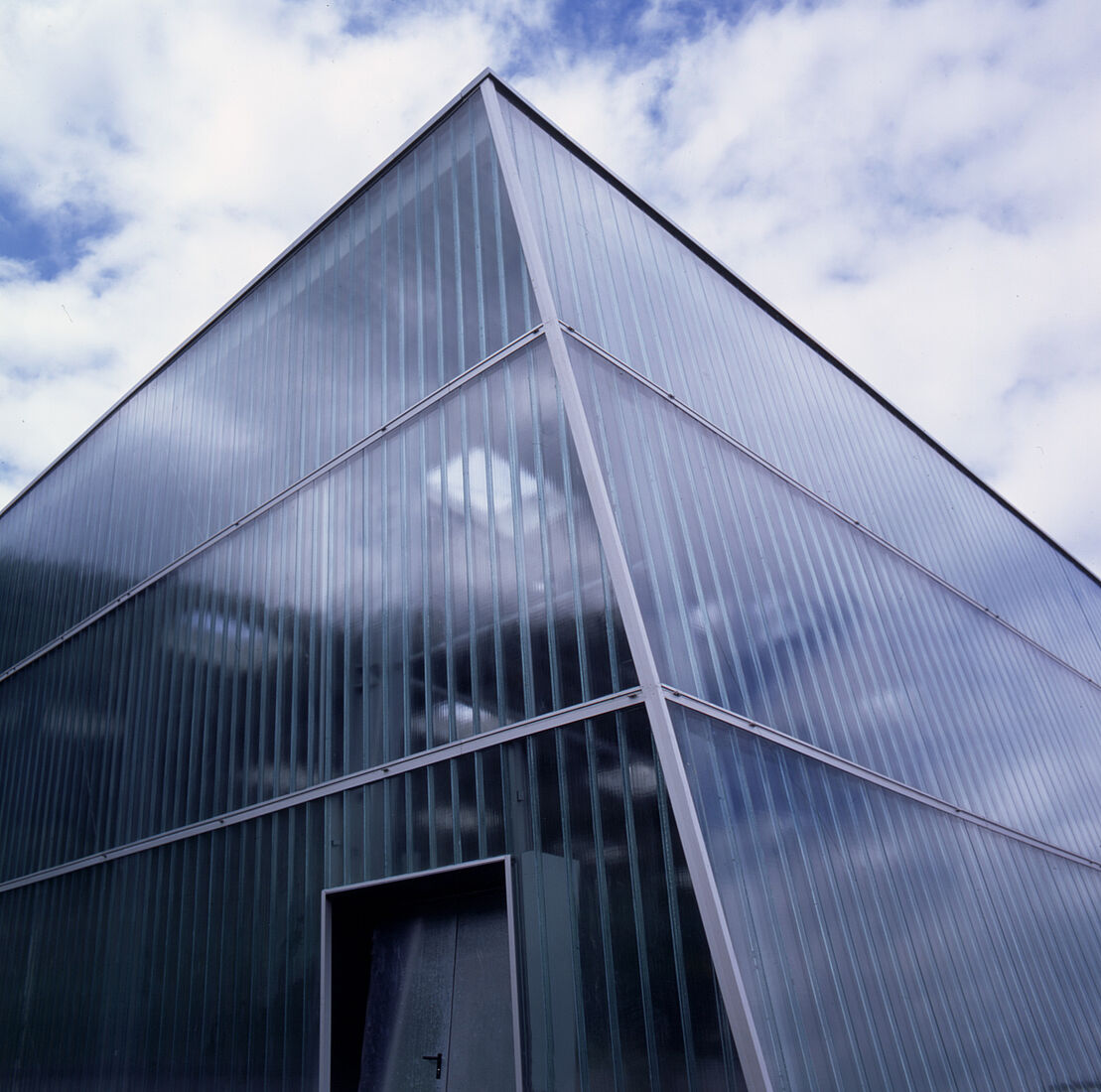
Text description provided by the architects. As a manufacturer of metal façades and windows, the client had high architectural standards for the design and construction of the production and administration building. The centrepiece of the complex is a production hall with a span of 22 metres and a length of 86 metres, constructed as a steel structure. In collaboration with the Transsolar office, an energy concept tailored to this building was developed. Solutions were required that would incur hardly any additional investment costs but significantly reduce running costs. This called for designs that could be implemented with the simplest of means and function with a minimum of technology. A 200-square-metre solar wall façade on the south side heats fresh air. This is transported through pipes to the climate gardens. It flows steadily into the office areas through glass slats. The stale air is fed into the production hall through overflow openings. This saves around 50 per cent in energy costs.
