Back
LuisenForum car park
Wiesbaden, Germany
ArchitectGatermann + Schossig Architects, Cologne - Germany
ProductLINIT®EcoGlass P 26/60/7, 504, TCH (toughened, color ceramic frit, heat-soak-test), partially enamelled
PhotosC. Lamberts
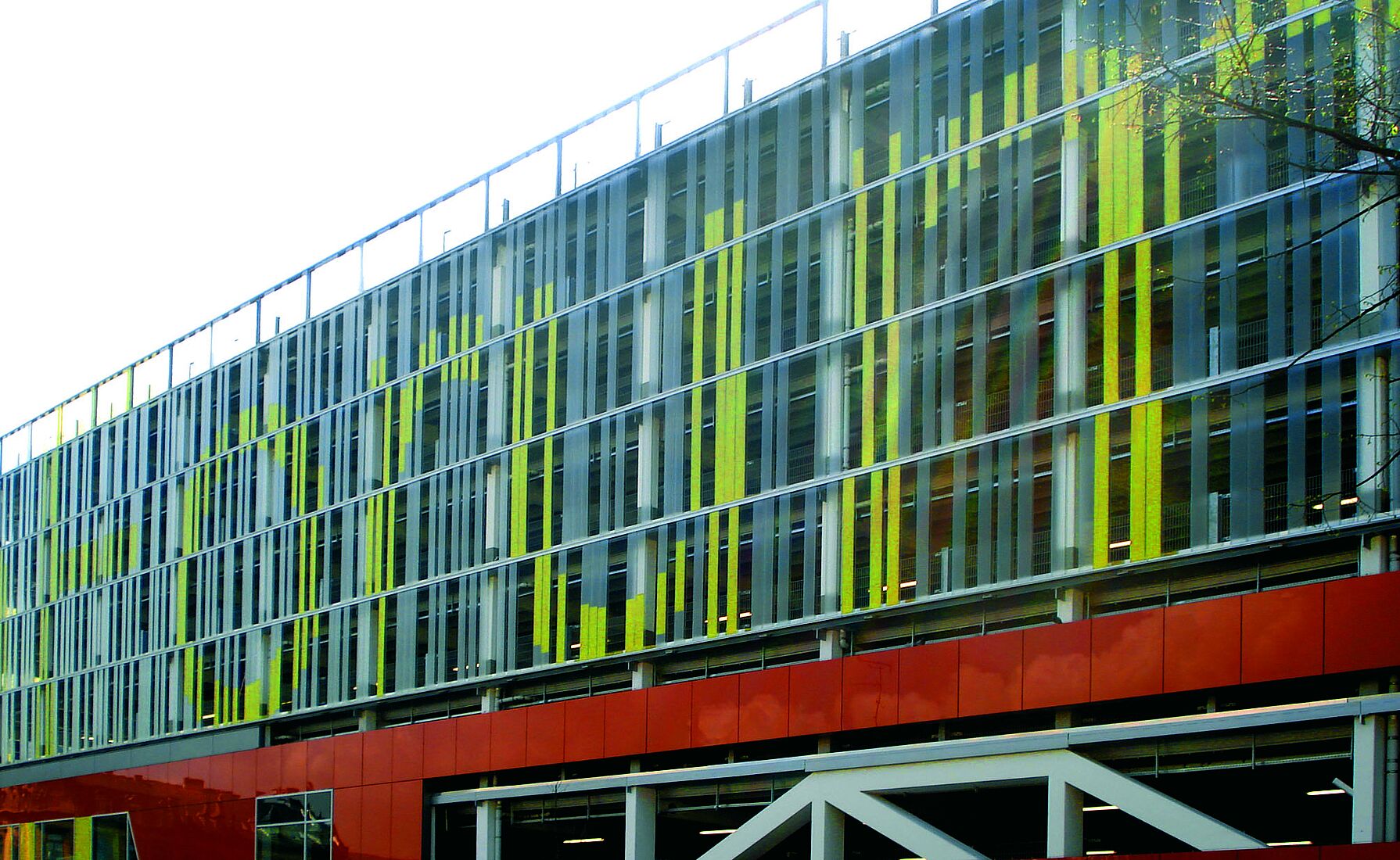
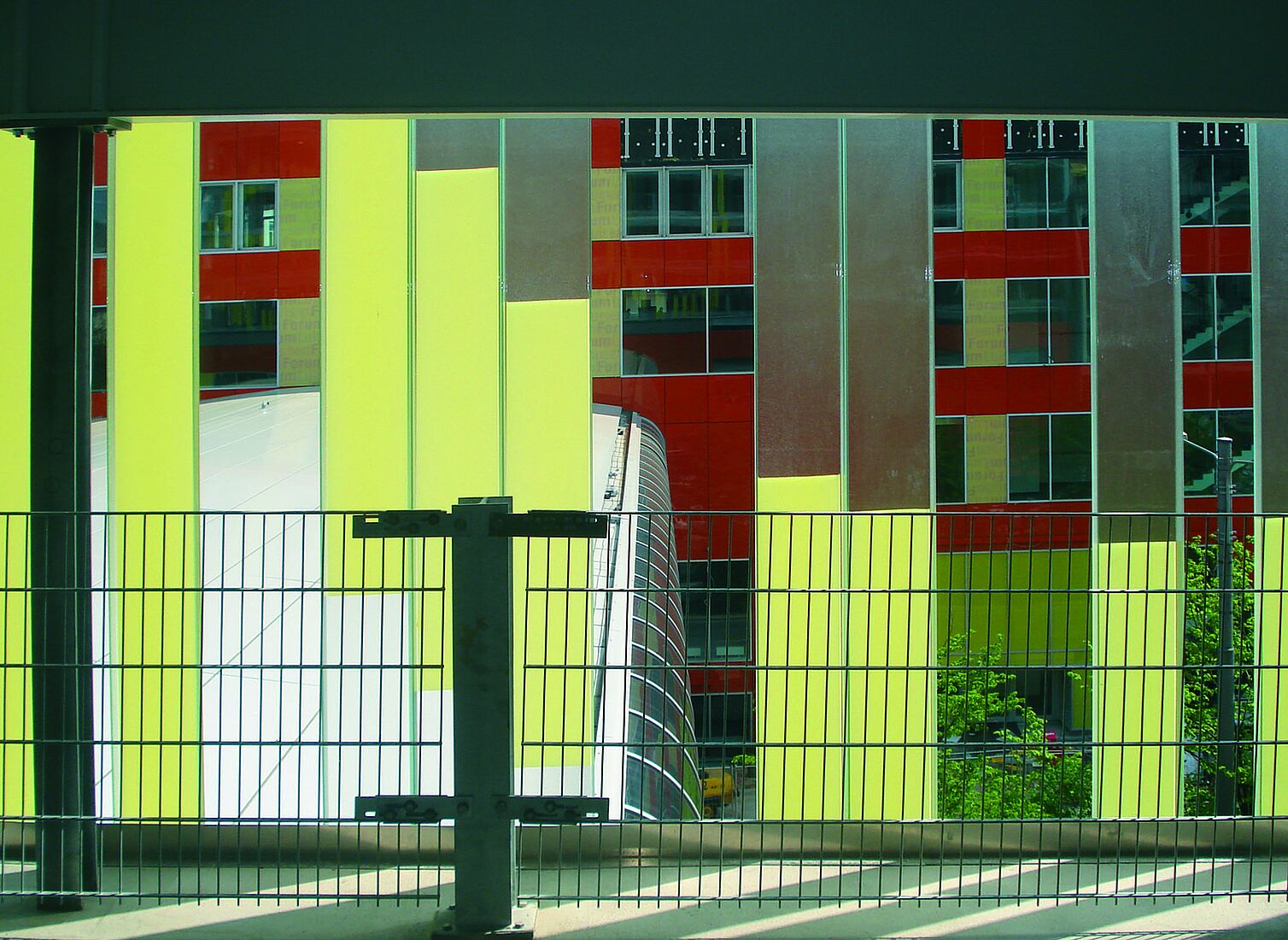
With 20,000 square metres, the LuisenForum is the largest shopping centre in Wiesbaden city centre. Its associated car park was rebuilt after demolition in 2008 and its parking spaces expanded from 520 to 800. Eight parking levels are available. A wide connecting bridge leads to the shopping centre.
Additional shopping facilities are located in the lower area of the car park, while the upper floors are reserved for parking. These are clad with a glass façade made of partially enamelled LAMBERTS LINIT®EcoGlass profile glass. The U-shaped glass panels are installed vertically and spaced apart, with parts of the profiled glass coloured. When viewed from a distance, the composition forms the LuisenForum lettering.
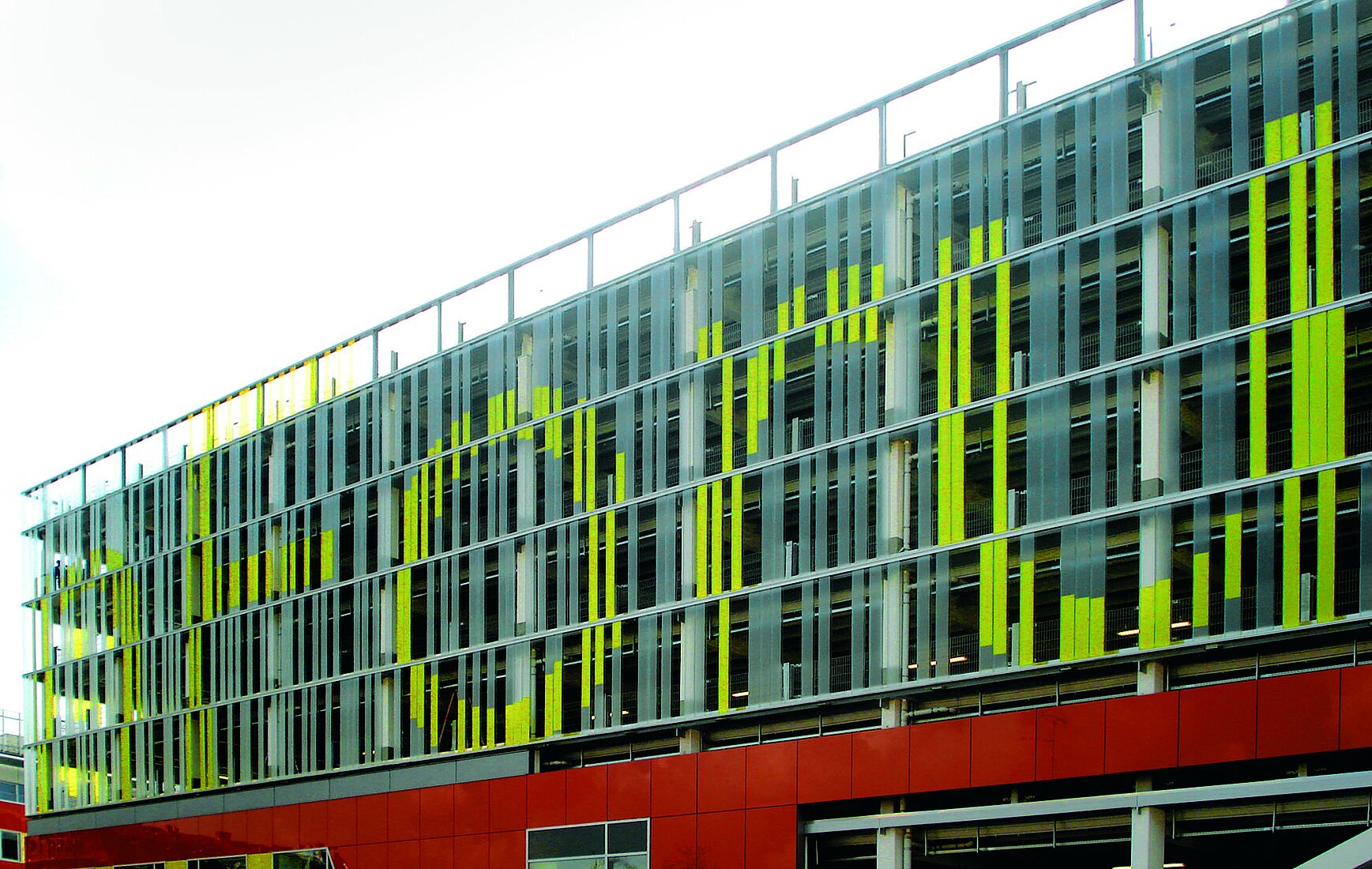
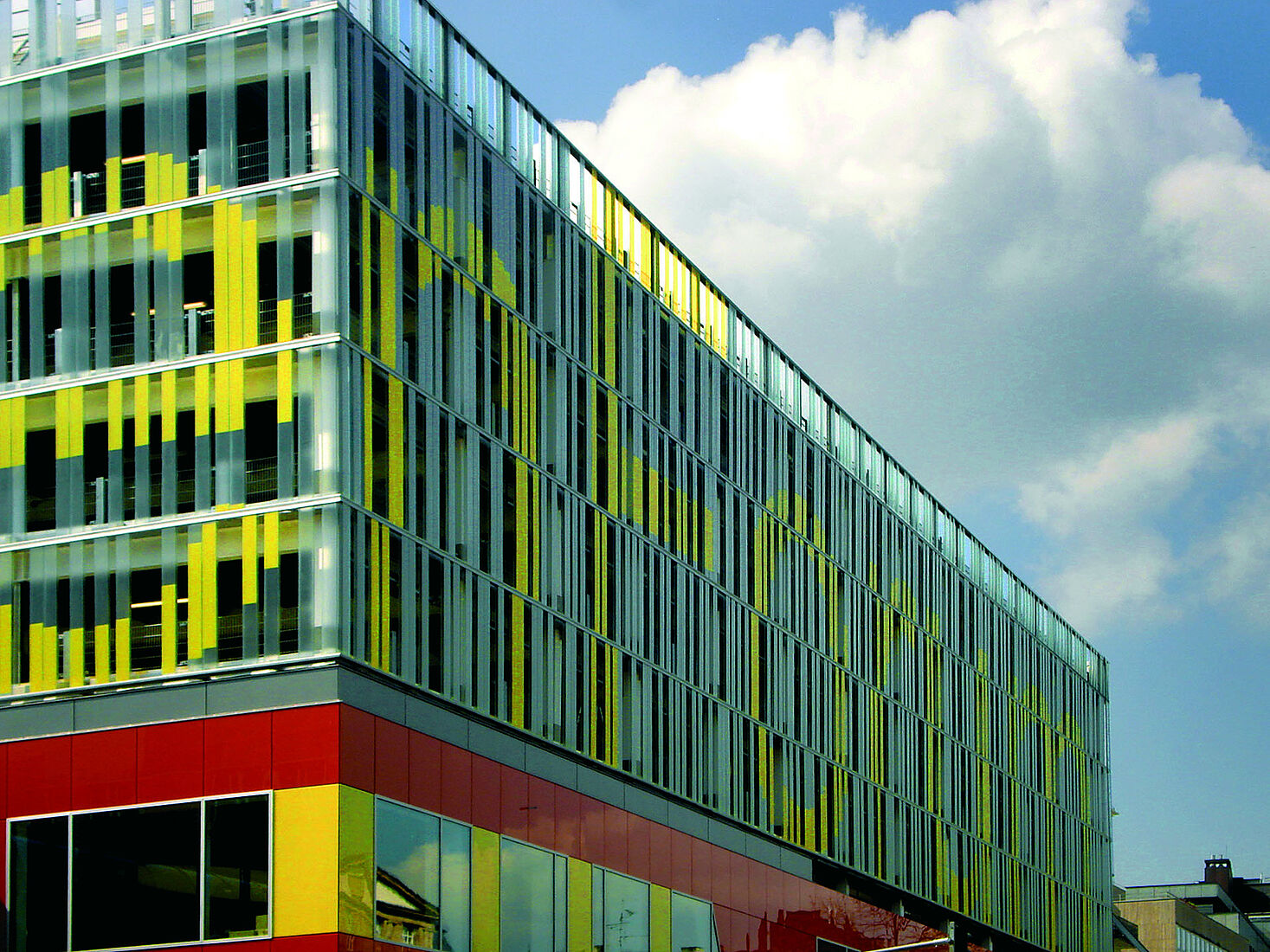
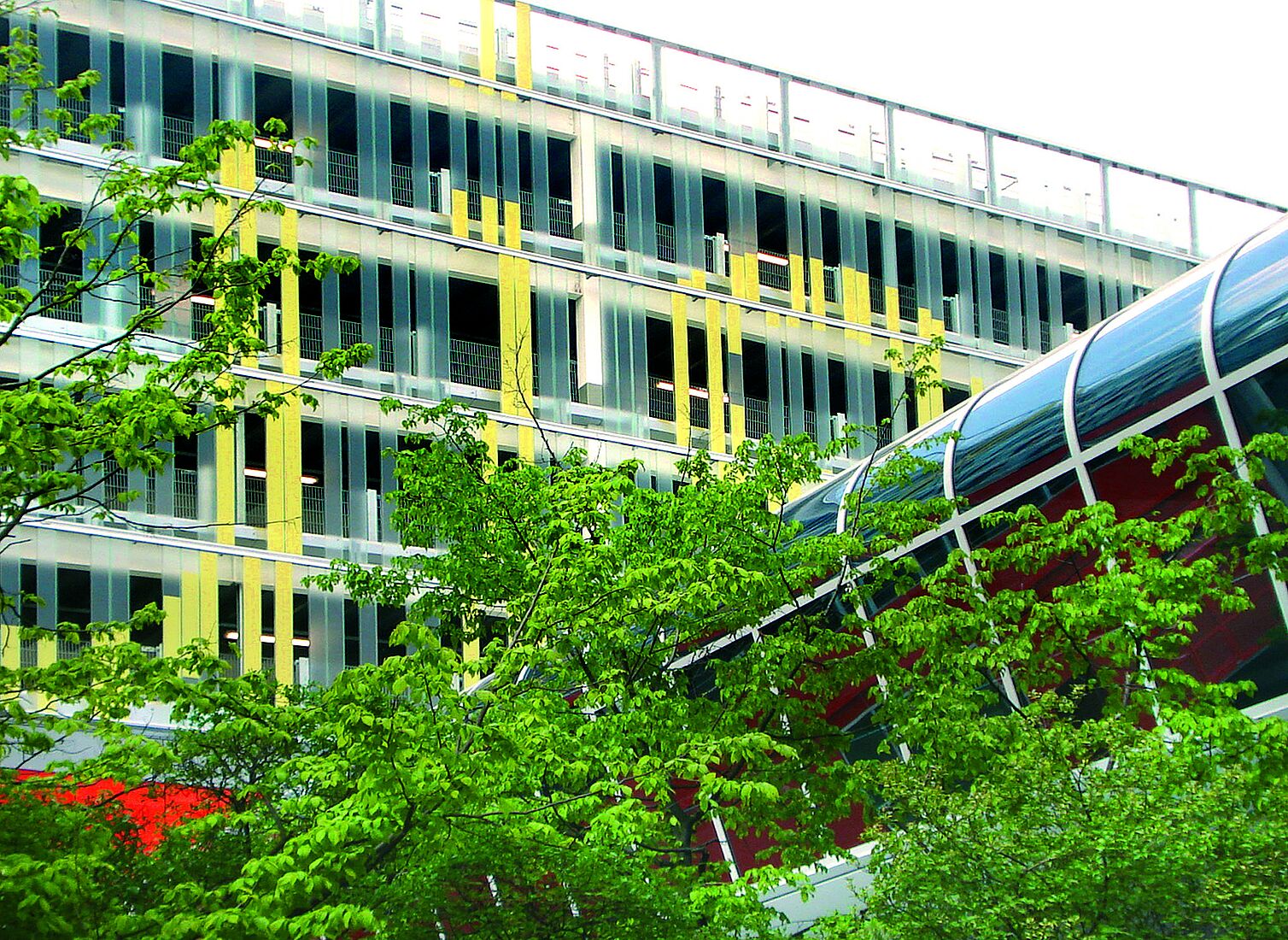
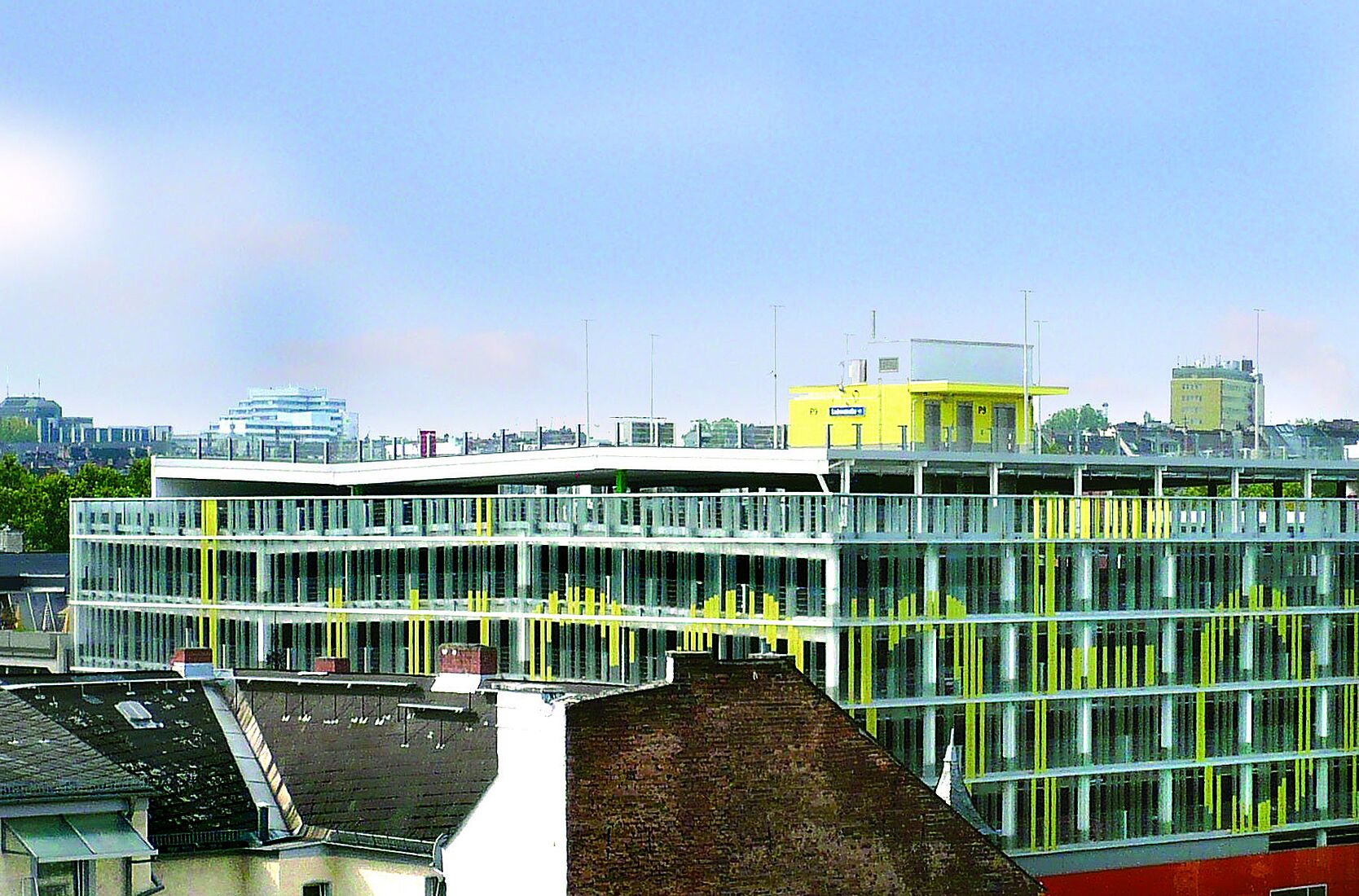
Did we spark your interest?We gladly arrange an individual consultation regarding your next construction project.
Contact us now