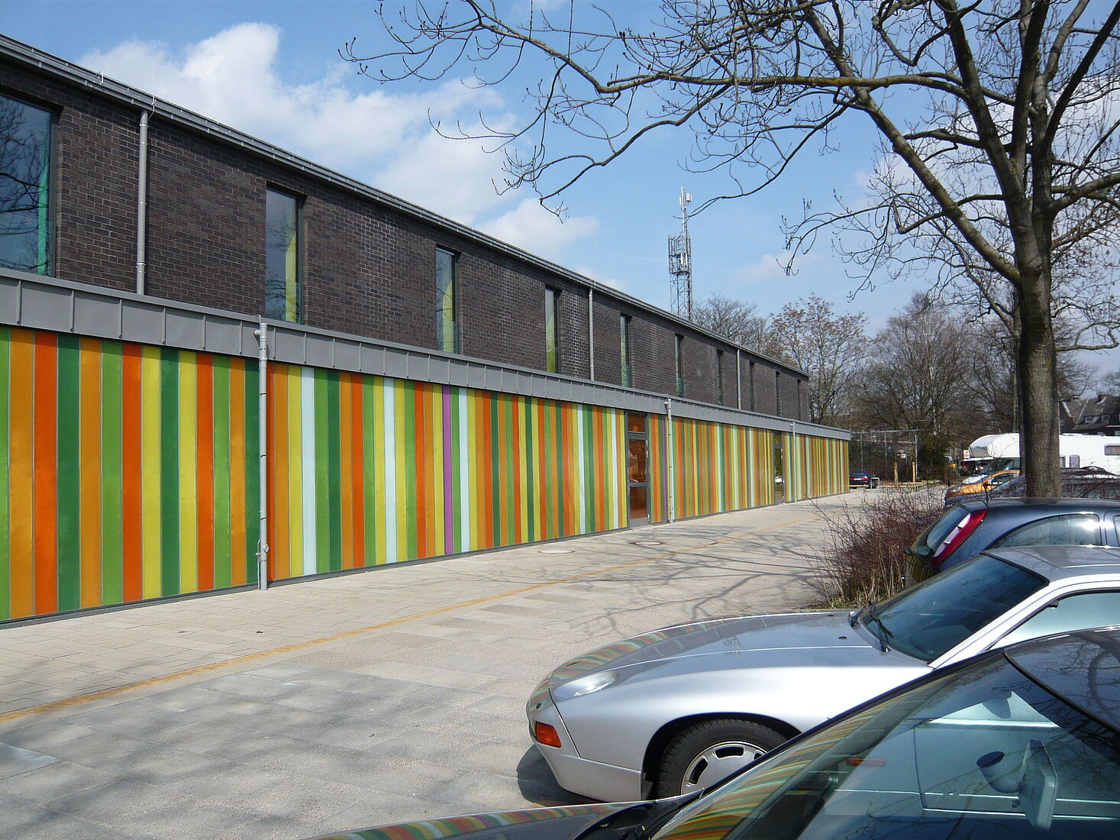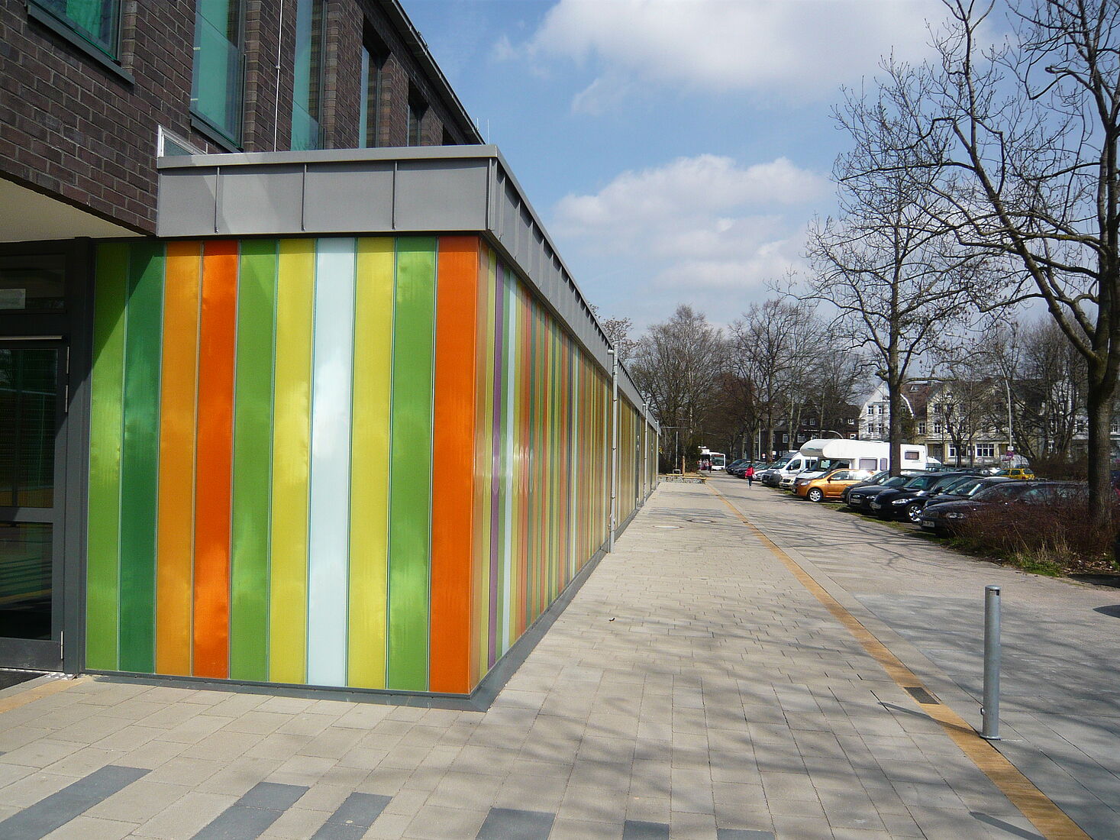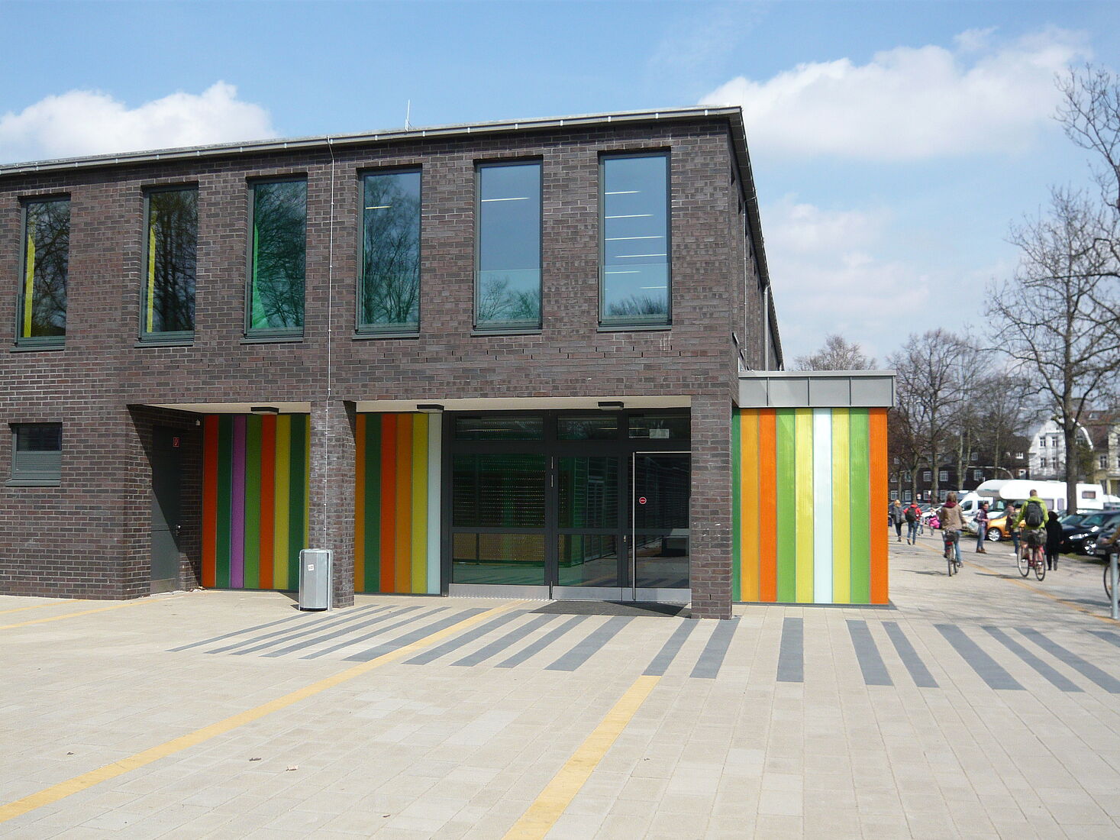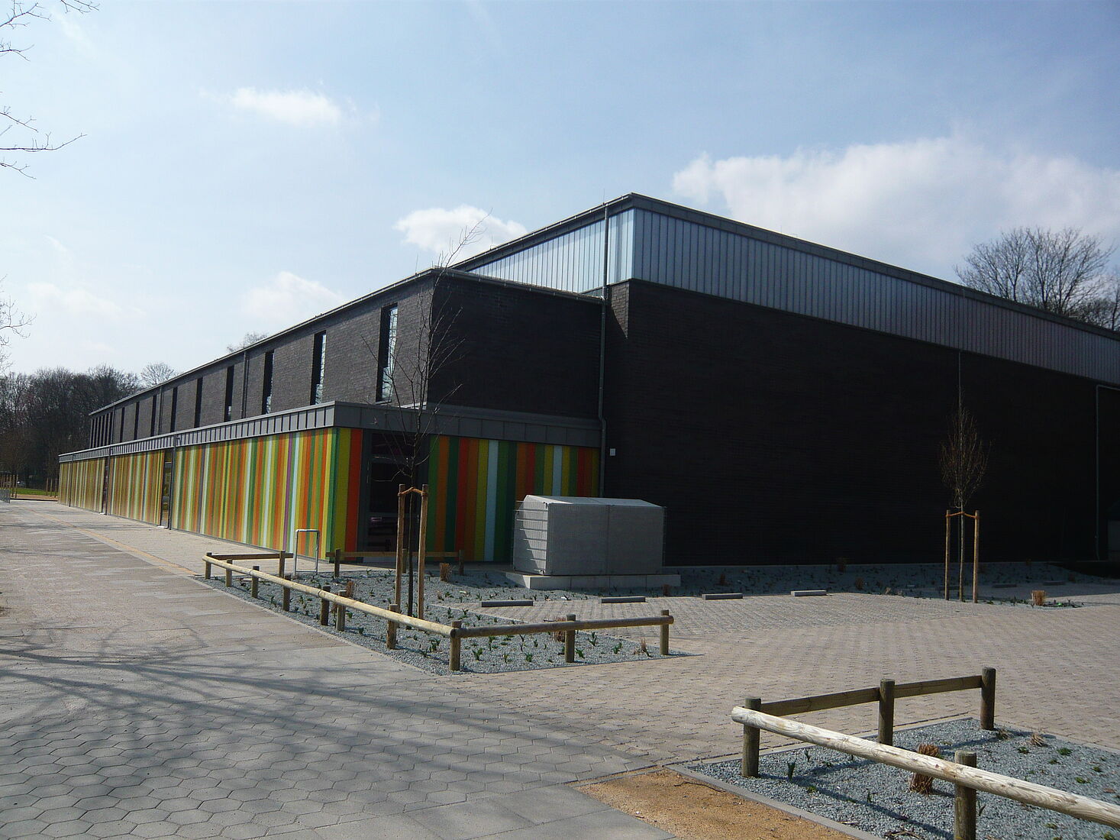Gymnasium Eppendorf (high school)
Hamburg, Germany
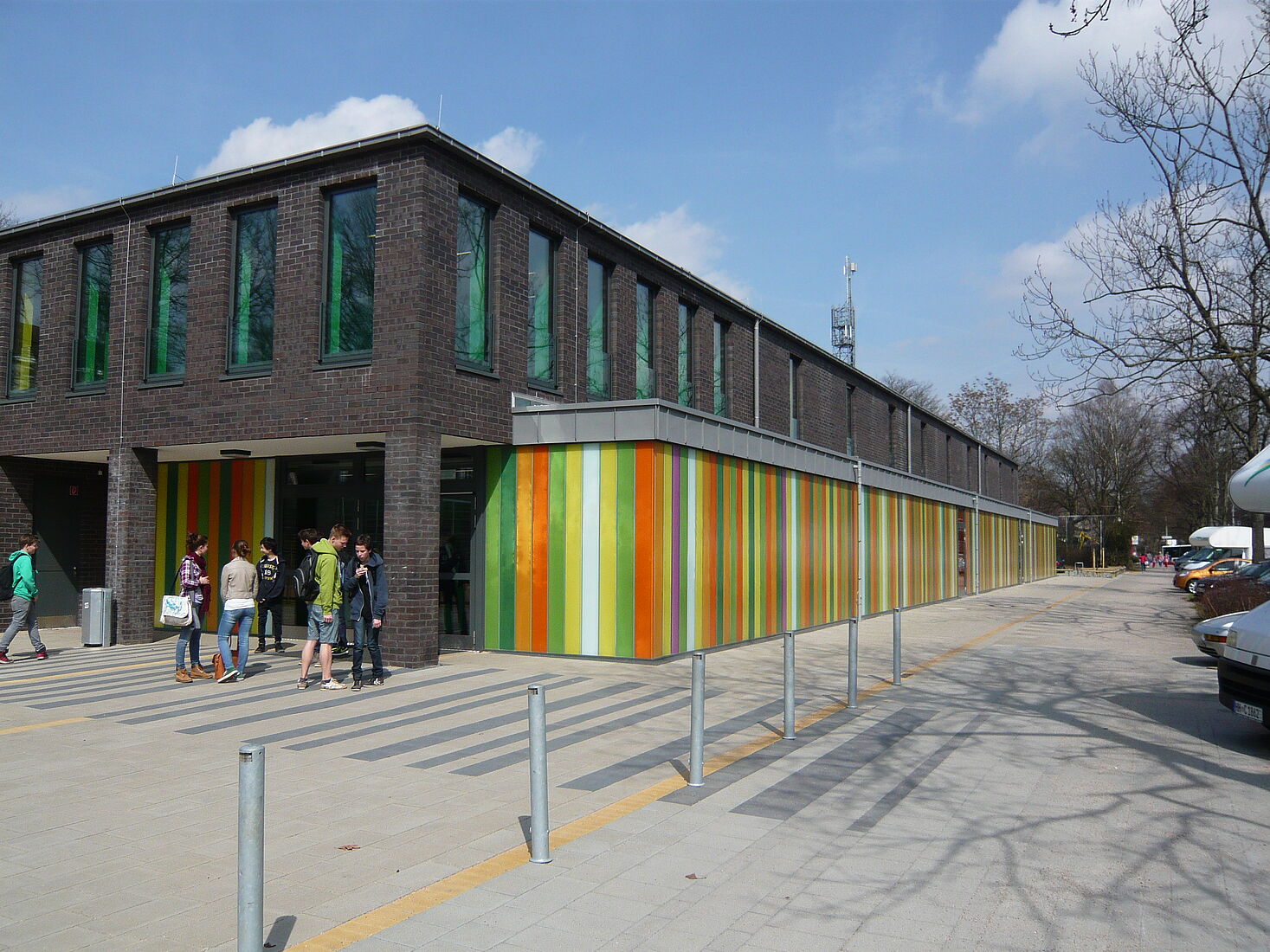
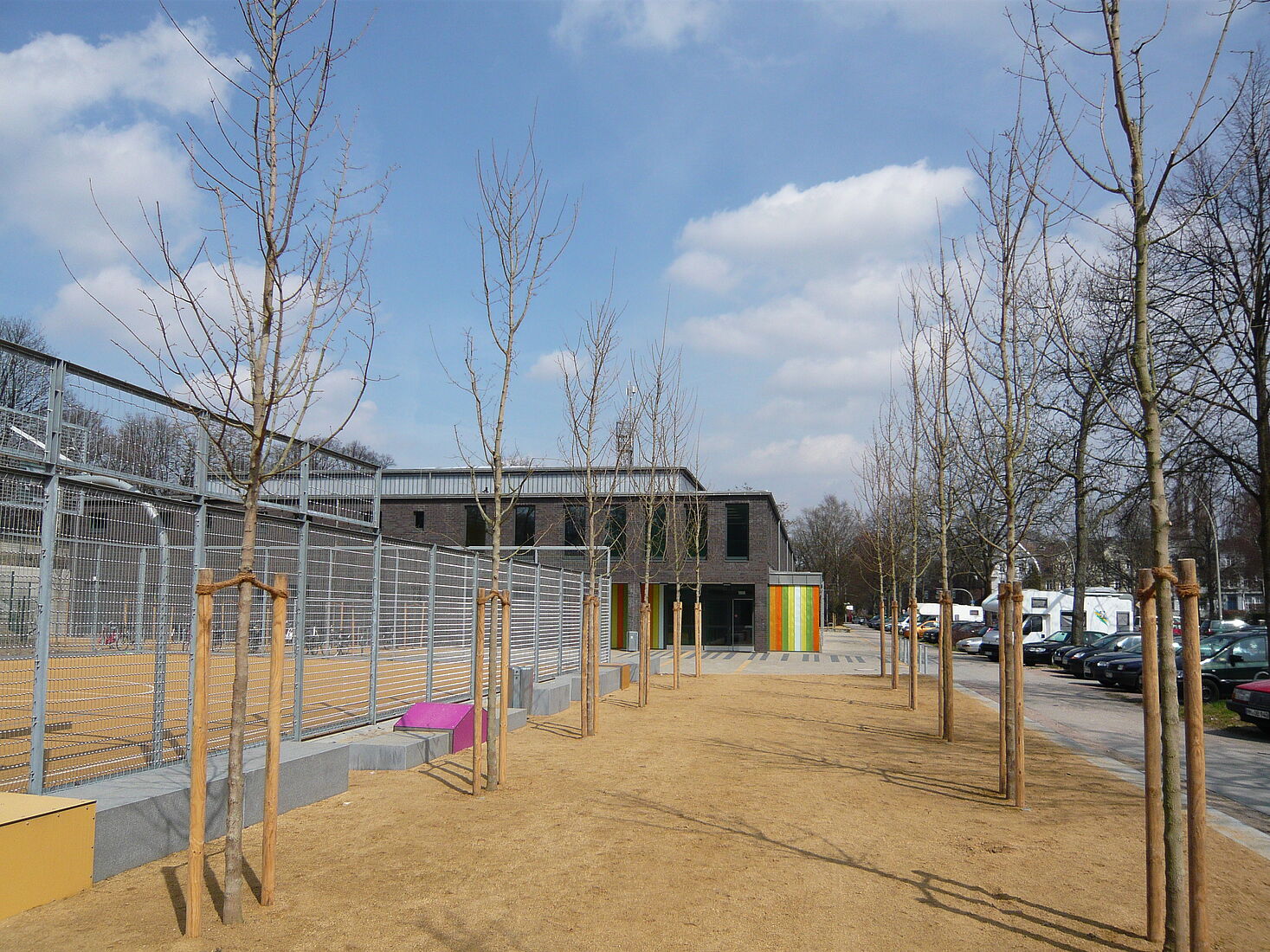
Text description provided by the architects. The three-court hall blends perfectly into the urban landscape as a confident, stand-alone structure. It had to be built in an extremely confined space with a special design that included shoring to the railway embankment. The sports hall is a two-storey, staggered structure that marks the end of a green space running along Loogestraße. The play and sports area located directly in front of the entrance to the sports hall is in harmony with the neighbouring buildings and the green space, promising a high quality of life.
The different functional areas are arranged on different levels around a central hall area. On the upper floor, there is a gallery that can be used for other sports activities or as a grandstand. Bright, friendly colours and natural lighting dominate the hall. The colourful glass façade creates an exciting interplay of light between the interior and exterior. The numerous seating niches make the hallway a pleasant place to linger.
