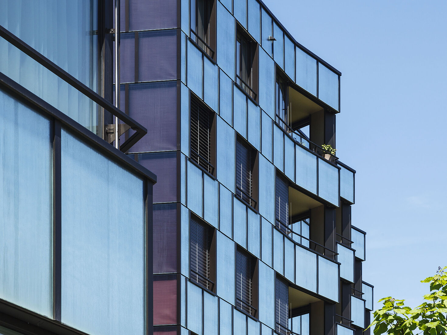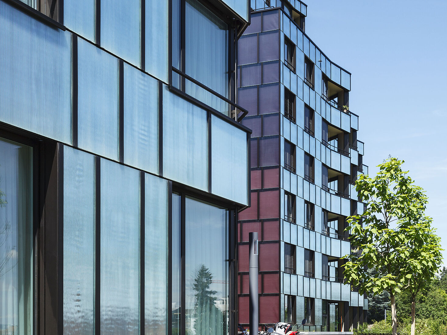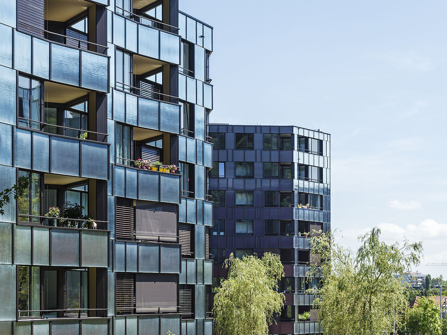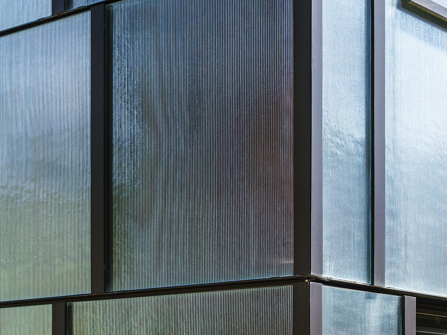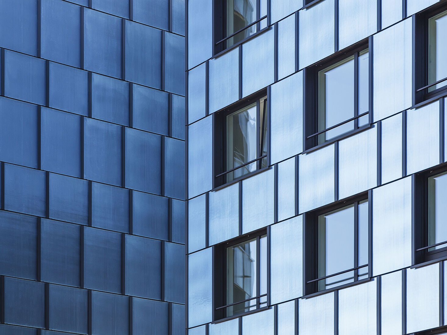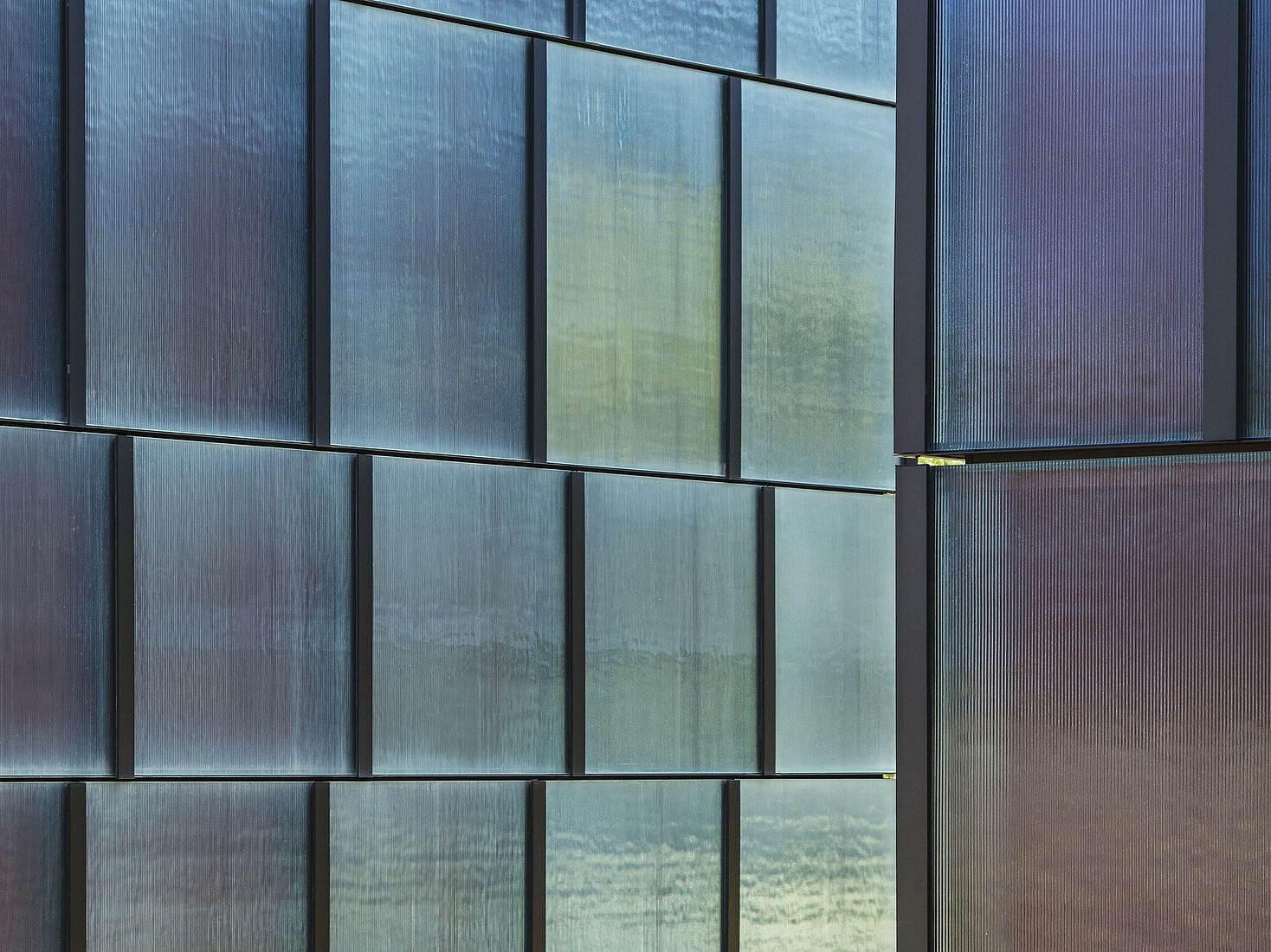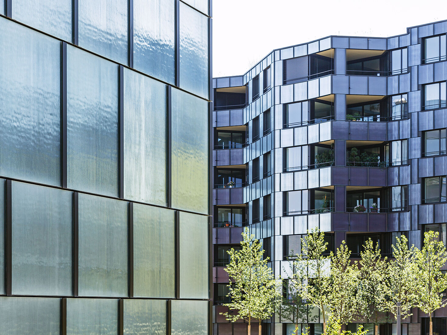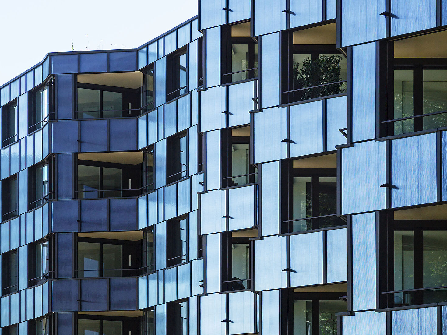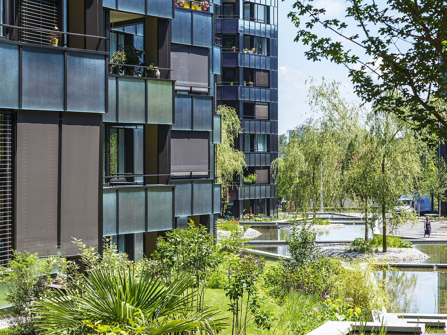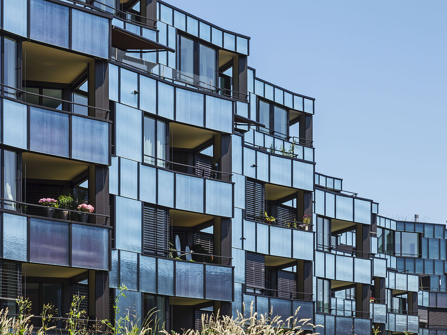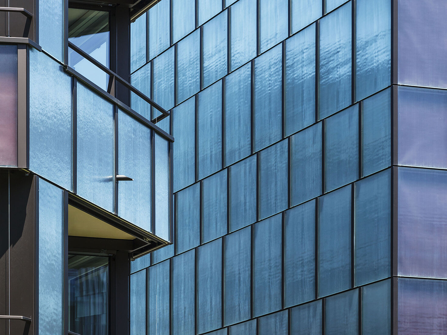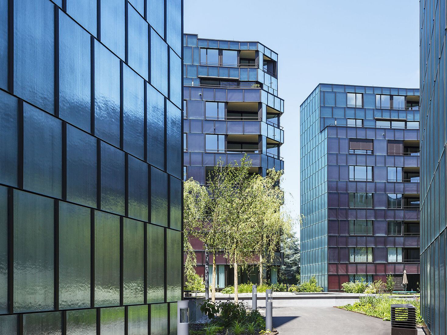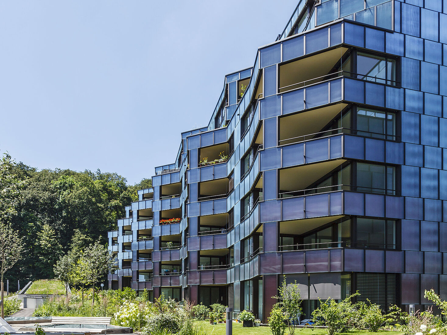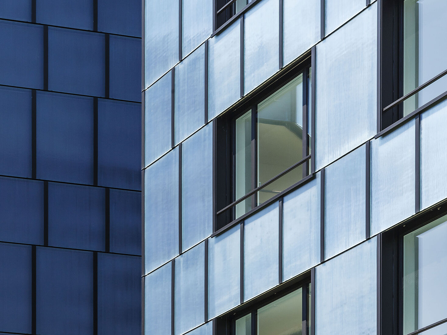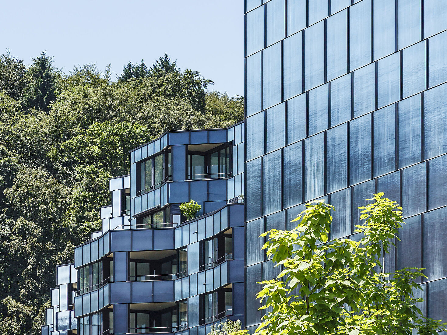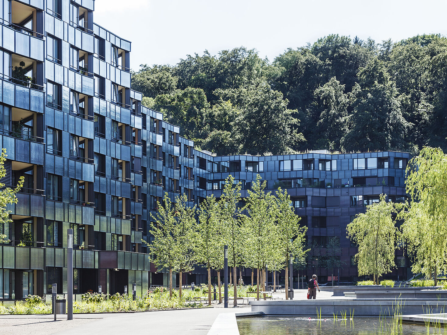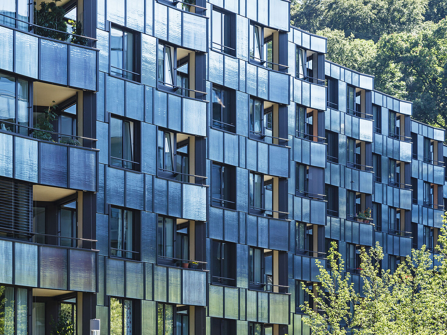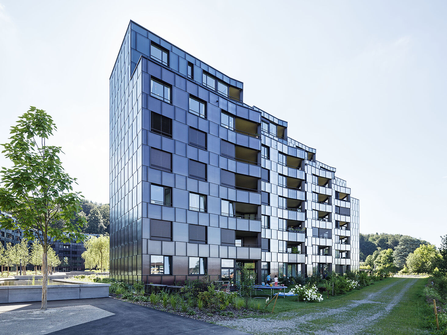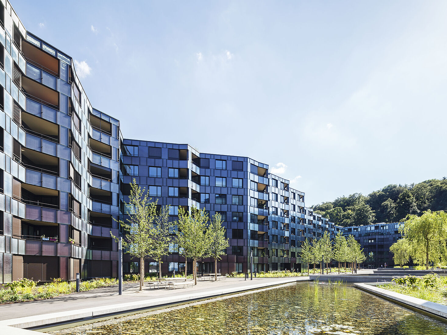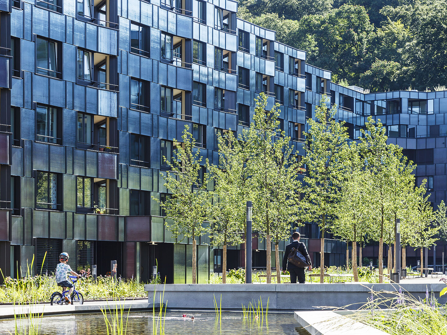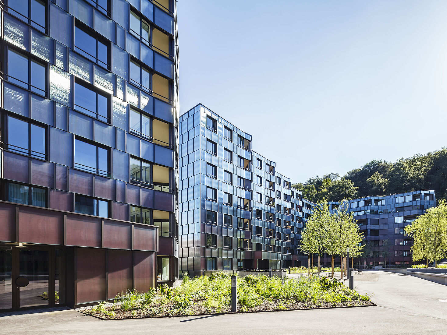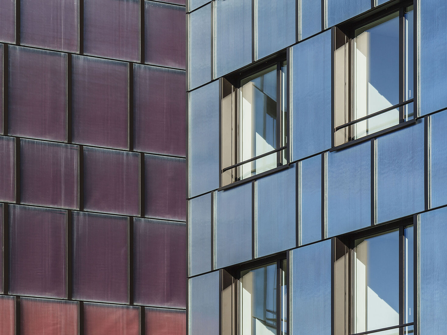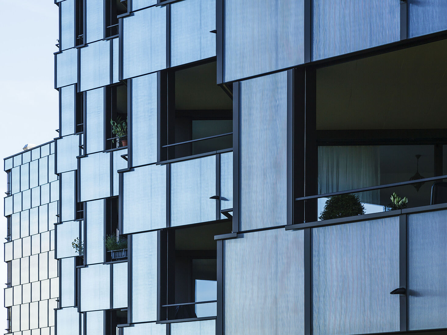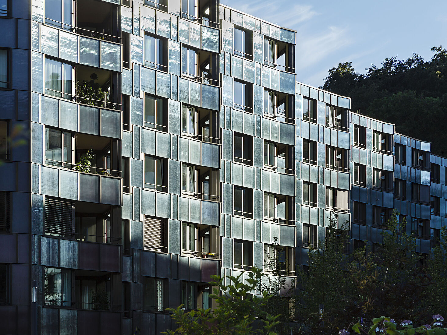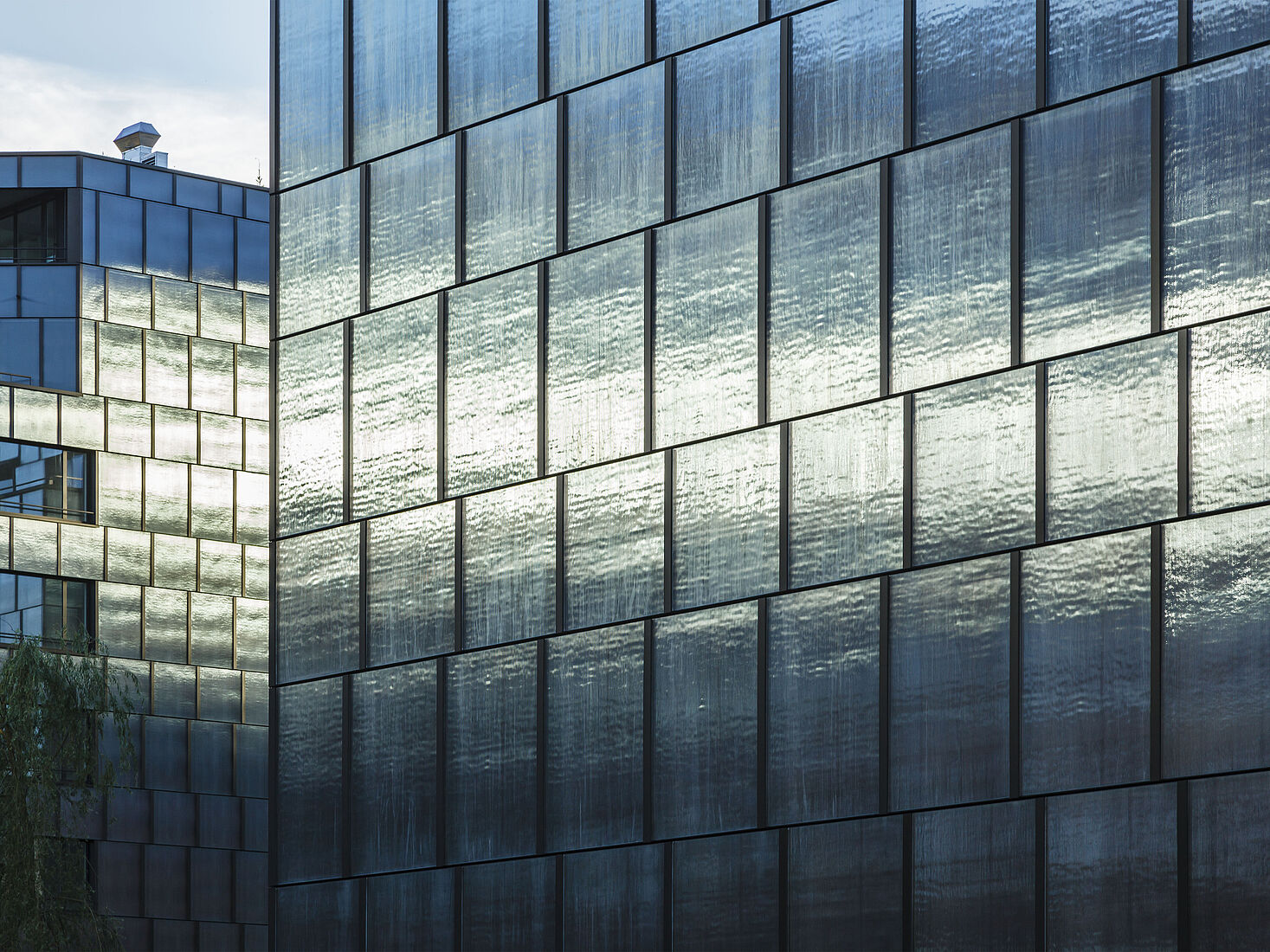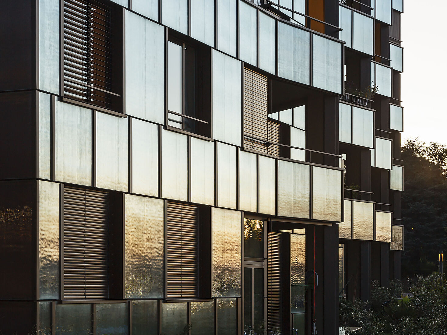Guggach condominiums
Zurich, Switzerland
- Best Architects Award (2017)
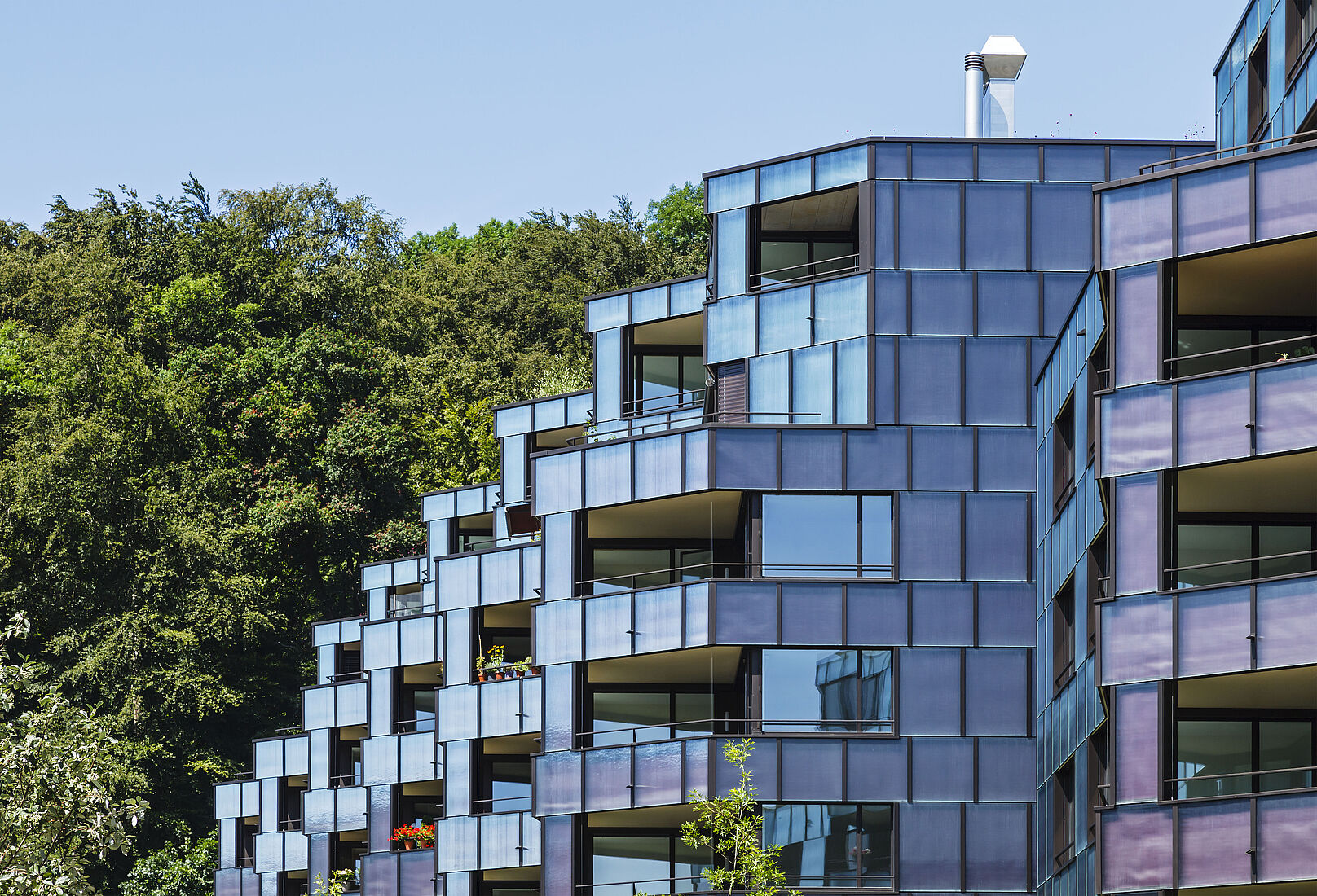
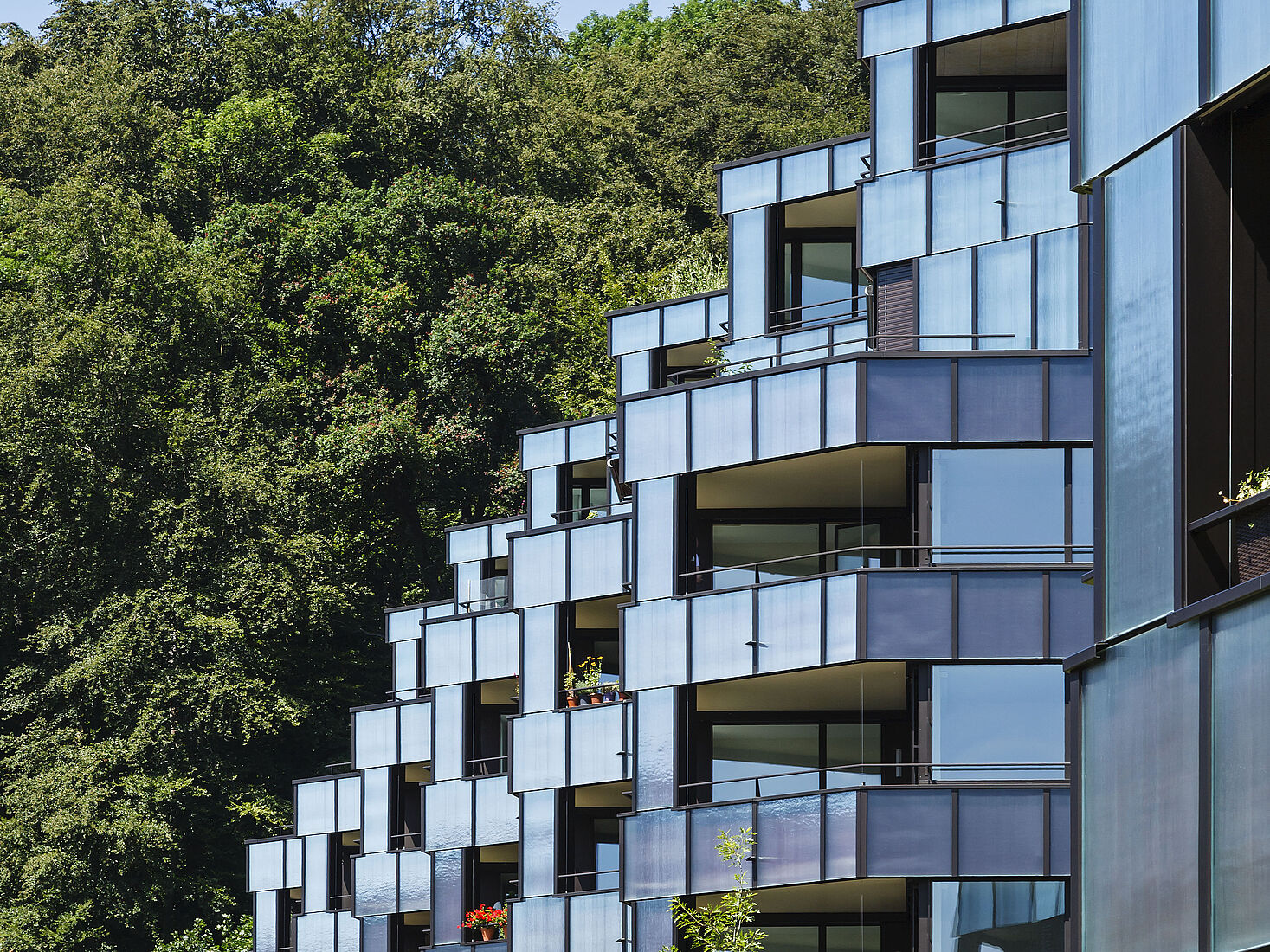
Text description provided by the architects. The Guggach residential development is located in the saddle between Zurich and Käferberg, at the urban interface between Zurich's city centre and the northern part of the city. This central urban location is emphasised by the concentration of the volumes in two seven- and eight-storey wings between the forest and the street. The project emphasises its urban character in its architectural expression and in the design of the outdoor space.
The cast glass façades, set against a dark background, convey a sense of the rising forest flank while also displaying artificial qualities that alternate between heaviness and dematerialisation. The outdoor space is defined by large water mirrors that reflect the façades into the outdoor space.
The floor plans of the apartments are based on a cross shape, which extends the north-south orientation of the building to create a sense of openness on all sides, allowing morning and evening light to flood into the living space. The floor plan, the façade design and materials, and the exterior design create a high degree of coherence between urban planning, living space and architectural expression.
