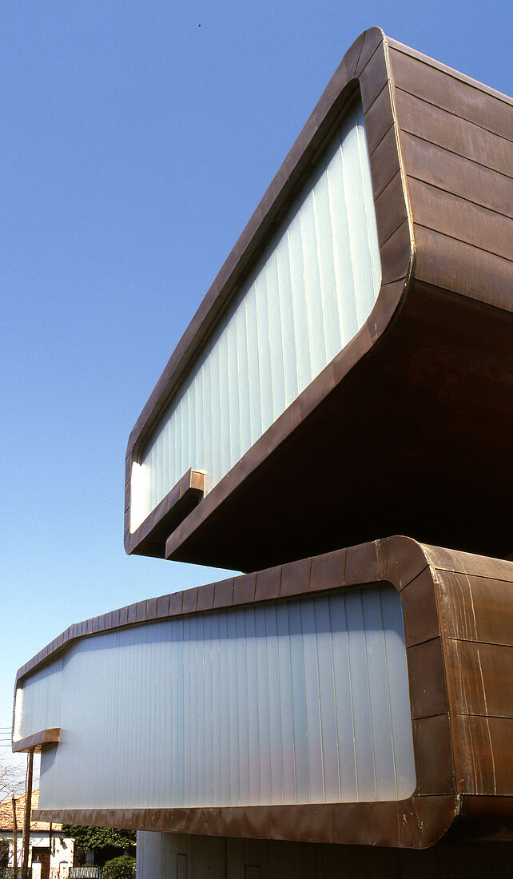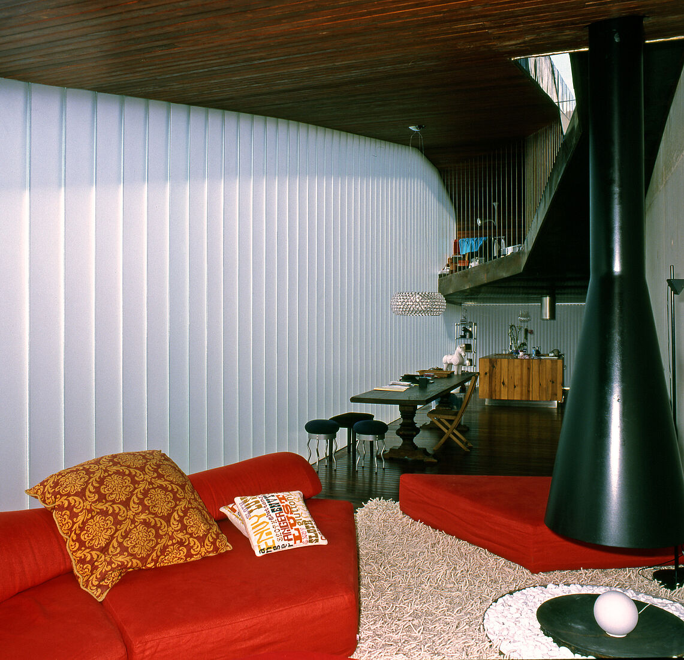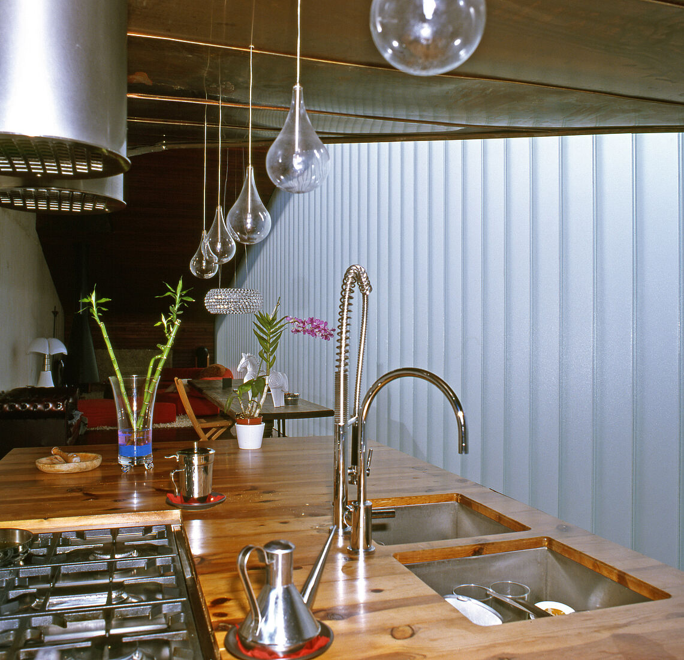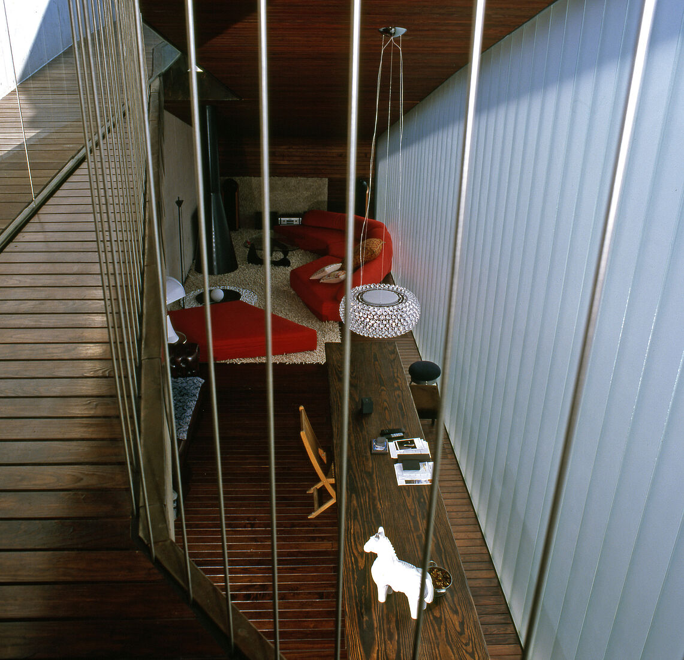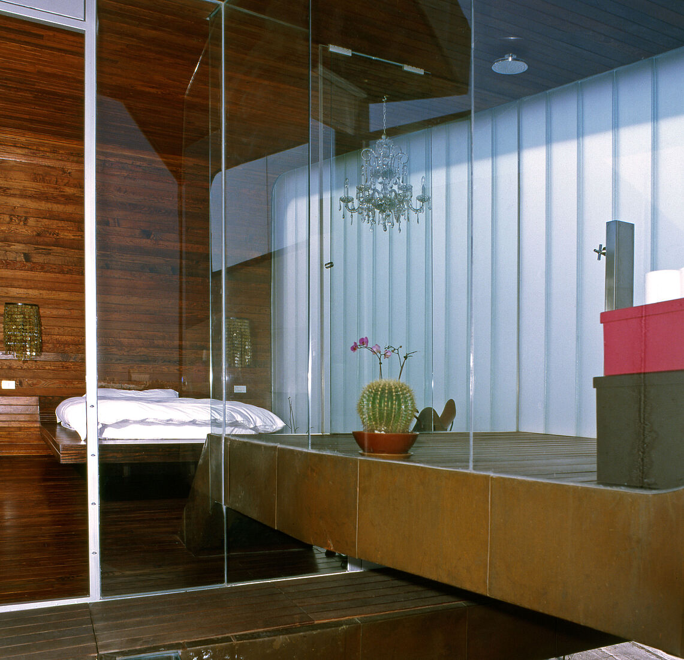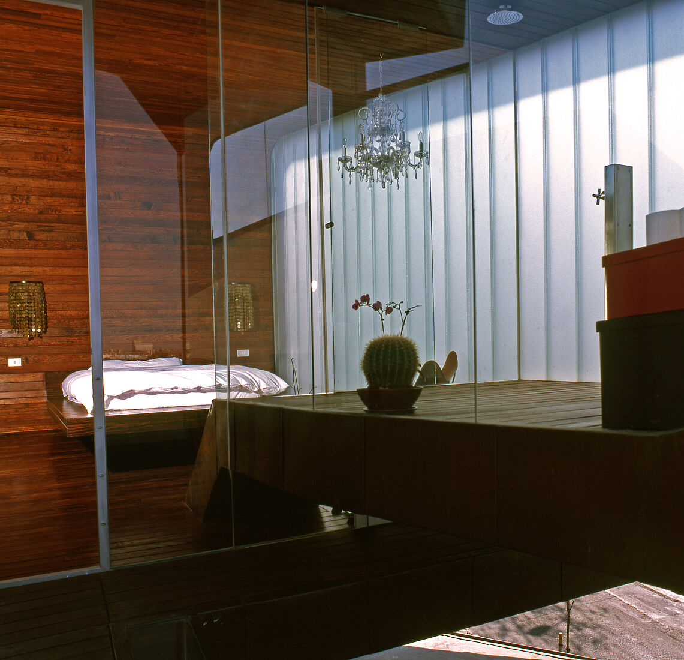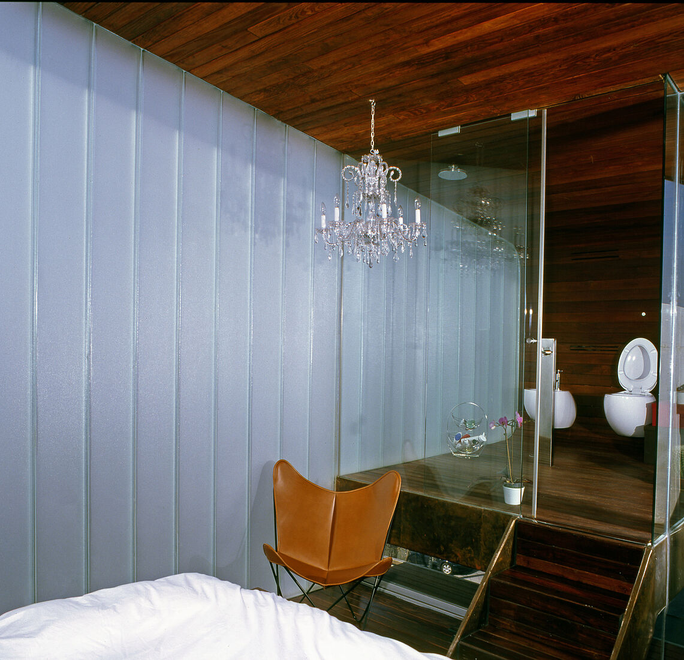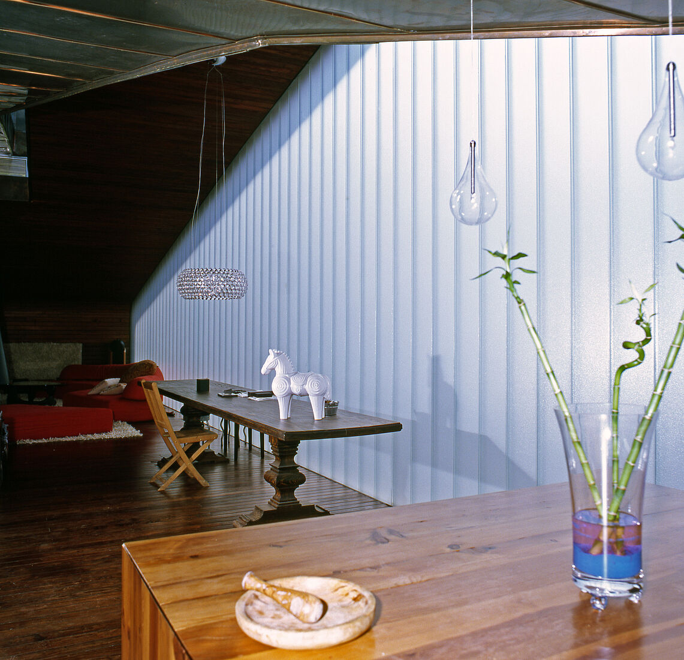Clip House
Madrid, Spain
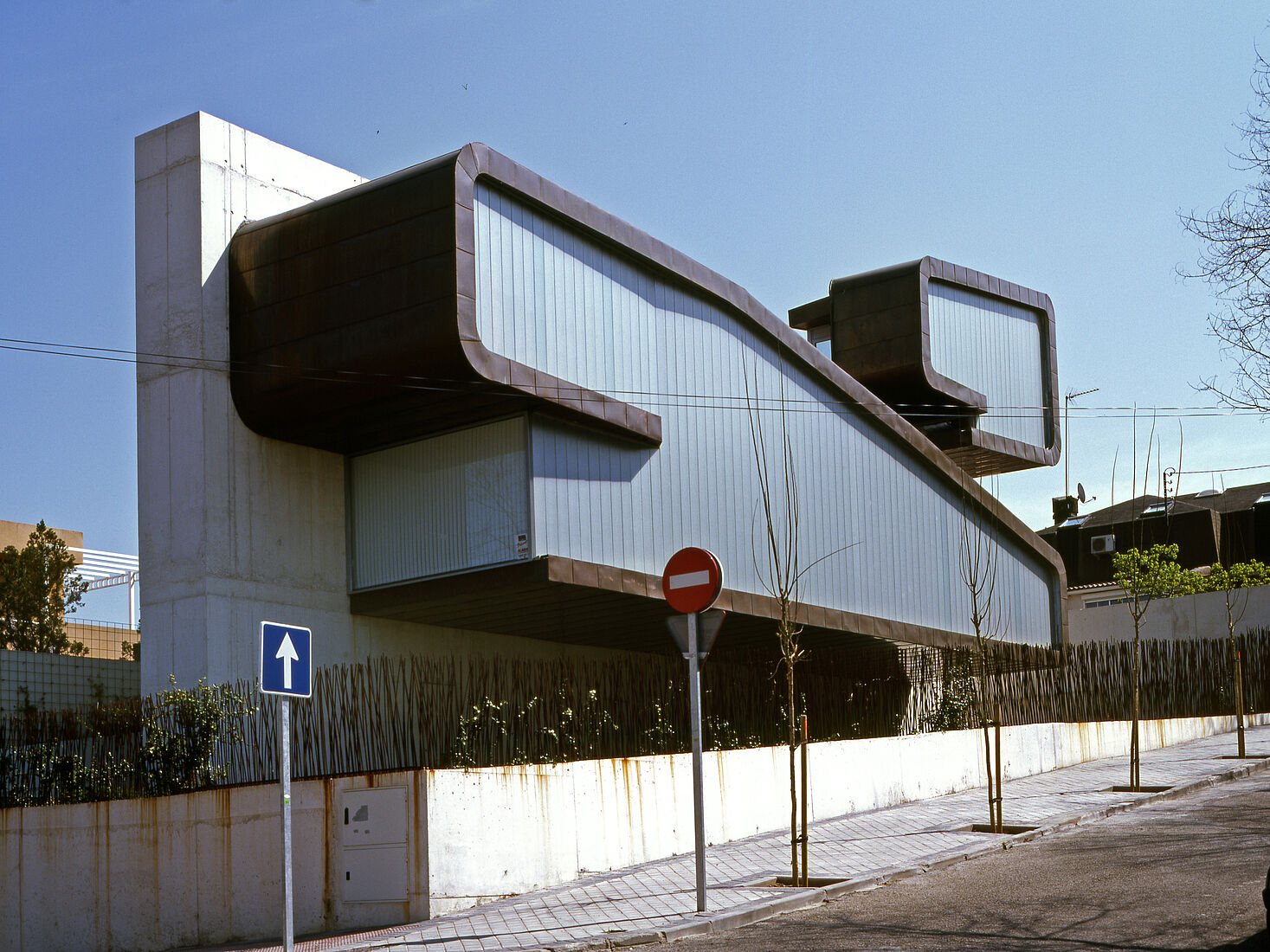
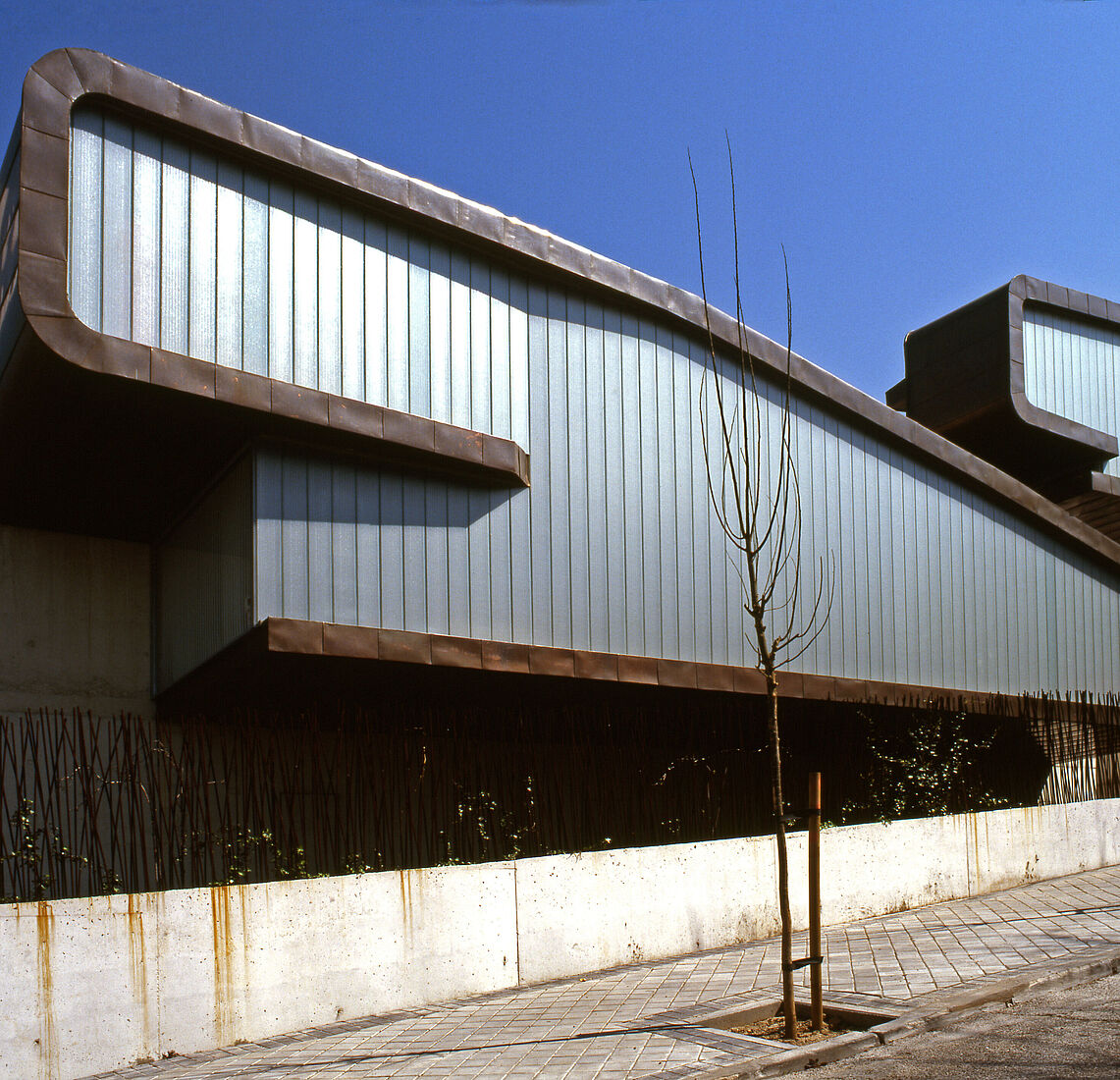
The building concept of the Clip House is strongly influenced by the lifestyle of its resident, a creative individual who, due to frequent travel and a particular vision of interior design, placed specific demands on the project. The goal was to create an open space that facilitates a fluid connection between professional and private life without strictly separating them.
"Layers of light" were used to define the rooms, flexibly defining the boundaries between the zones without interrupting the space. These elements, in varying sizes and heights, adapt to the various household activities, creating an open yet differentiated sense of space. Particularly on the lower level, which encompasses the kitchen, dining room, and living room, this openness is emphasized by a central fireplace that forms the center of the living space. Large expanses of profiled glass reinforce this transparency and create a strong connection to the outside world. The generous glazing ensures abundant daylight and enables a smooth transition between indoor and outdoor areas.
The main structure of the apartment rests on a massive concrete base from which the other elements hang. The materials create two distinct "shells": wood for the interior, conveying warmth and coziness, and copper for the exterior, lending the façade a striking, modern appearance. Glazing complements the overall concept by further opening up the space and providing views of nature and the surroundings.
