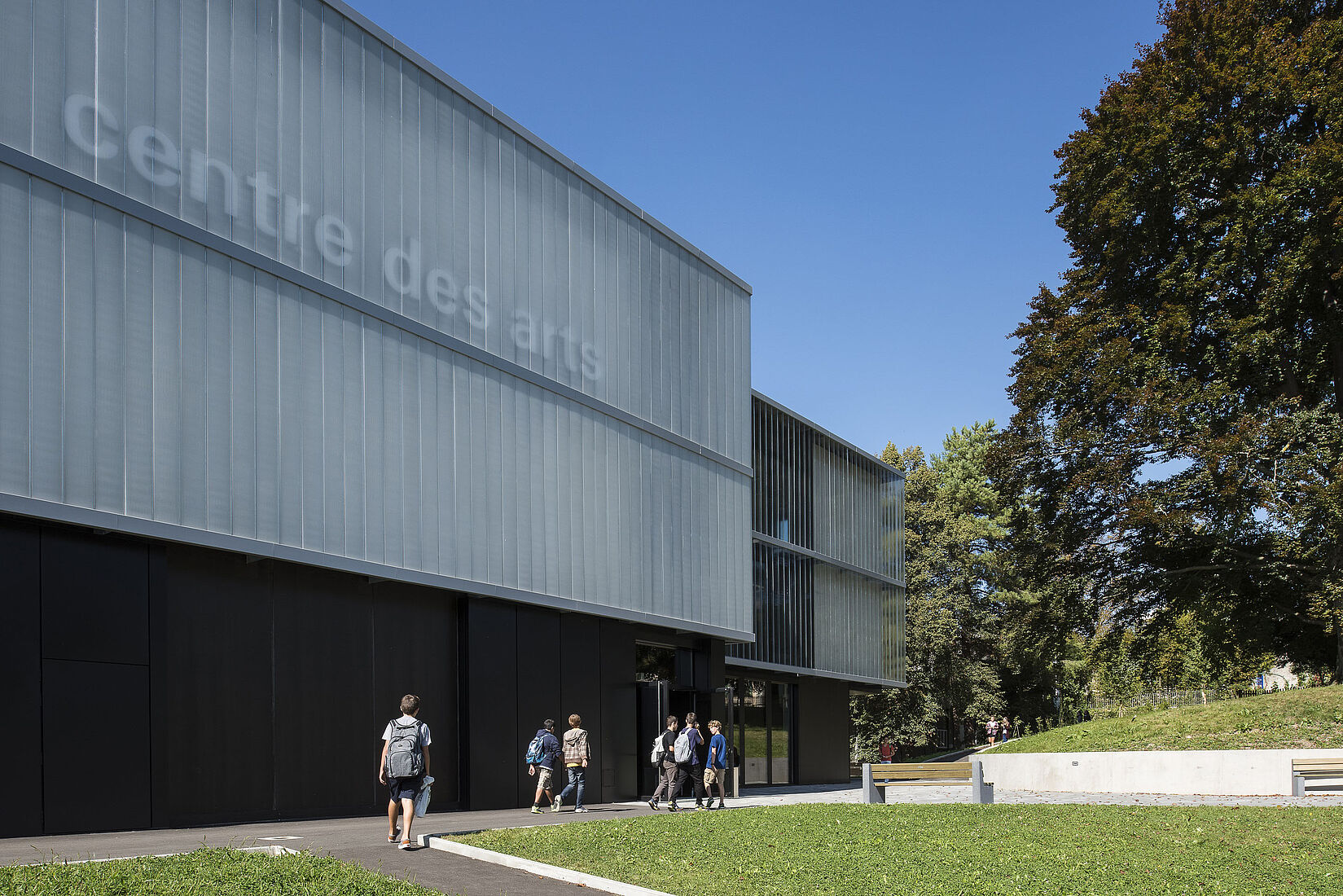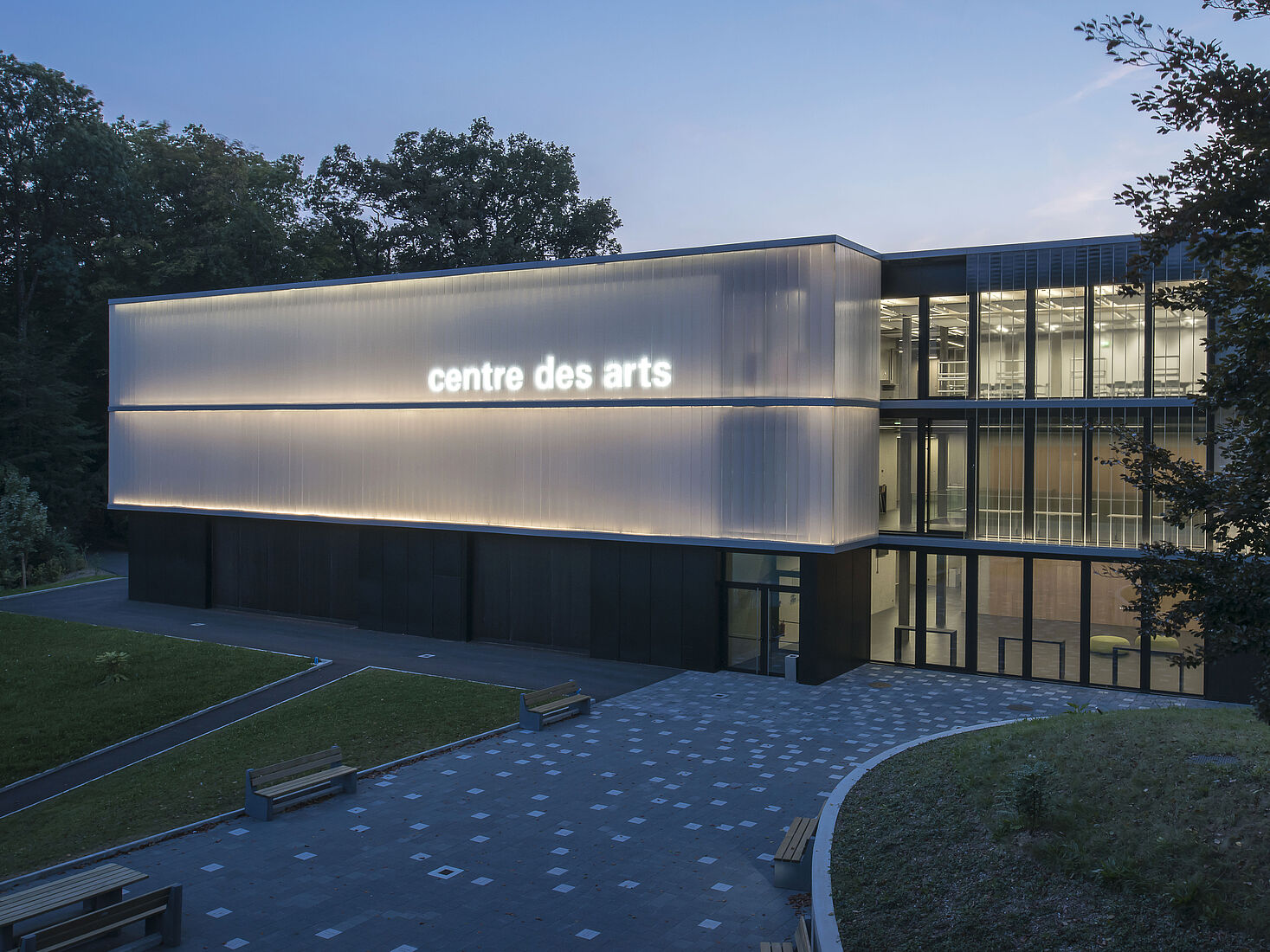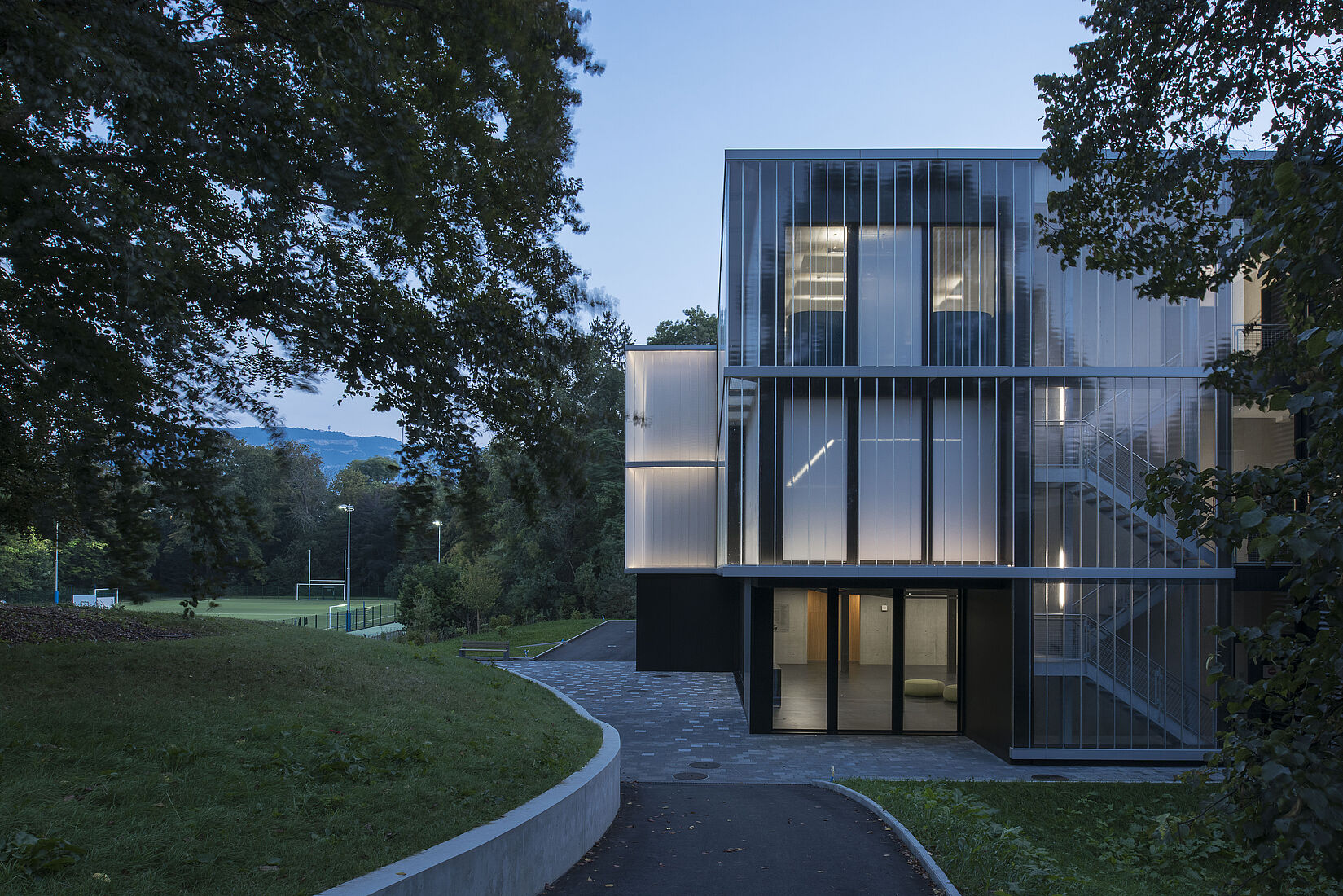Centre des Arts
Geneva, Switzerland
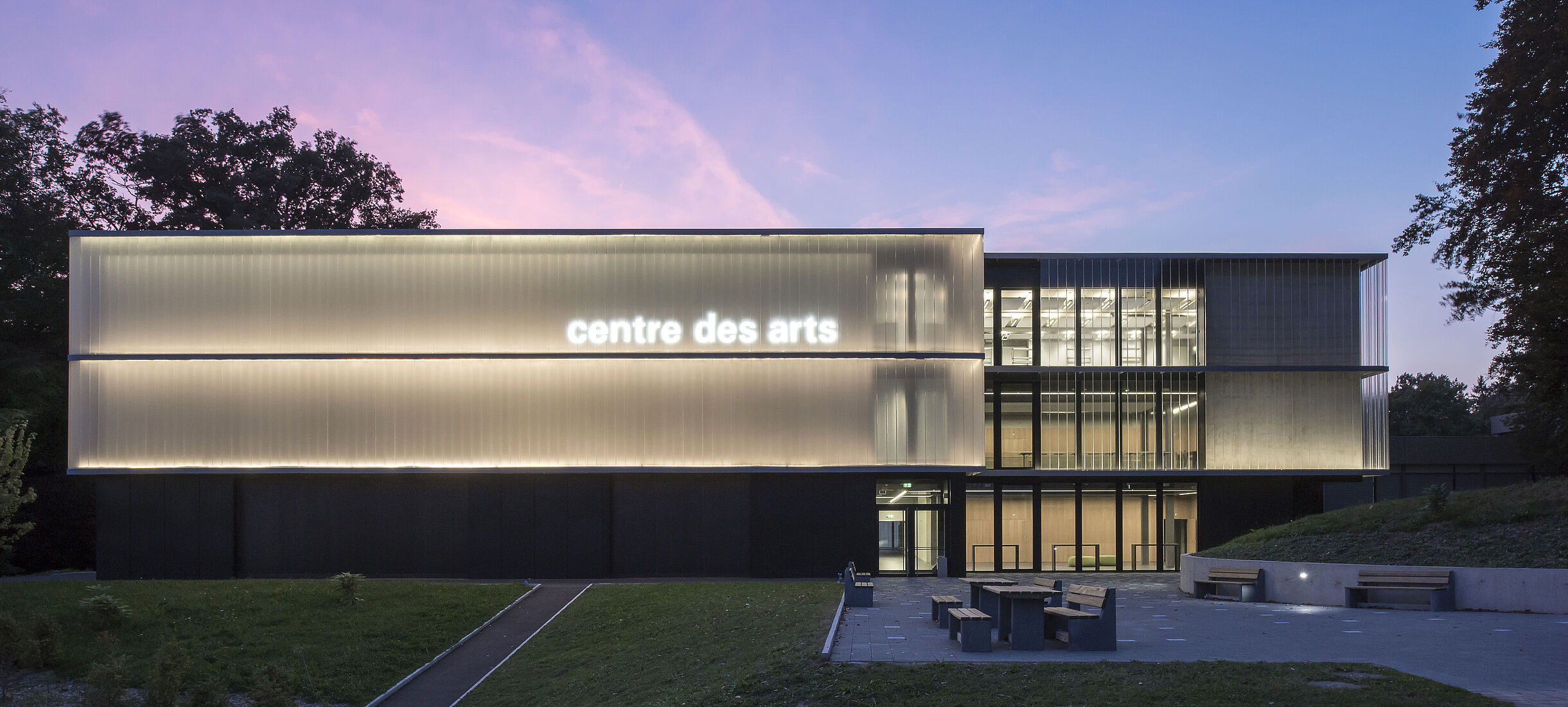
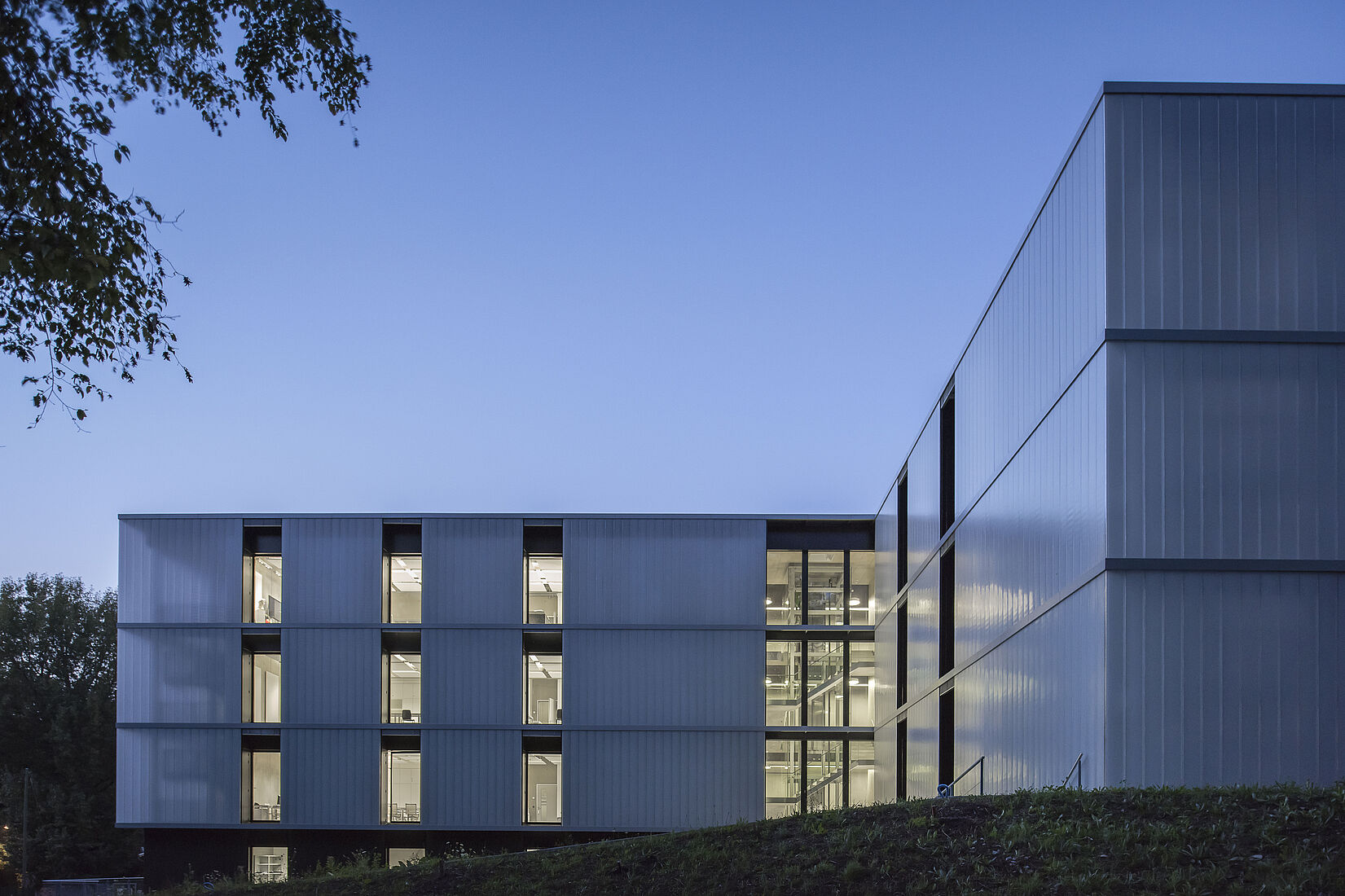
Designed by Parisian architects Wilmotte & Associés, the Centre des Arts is part of the Ecolint international school in Geneva. It is intended for students, cultural institutions and the general public. Covering an area of around 9,500 square metres, it houses a 400-seat auditorium, a 155-seat theatre, a drama studio, a dance studio, a recording studio, classrooms and exhibition spaces.
The building complex consists of two L-shaped blocks, with the large auditorium hall on one side and the theatre on the other. In the corner of the L-shape, there is a shared foyer on two levels and a foyer for students on a third level.
A translucent building envelope made of low-iron LAMBERTS LINIT®EcoGlass emphasises the elegant appearance of the Centre des Arts. Its “solar” surface structure enables optimum energy gains while maintaining an elegant appearance. The profiled glass was sandblasted for the areas of the art centre that are not visible from the outside.
