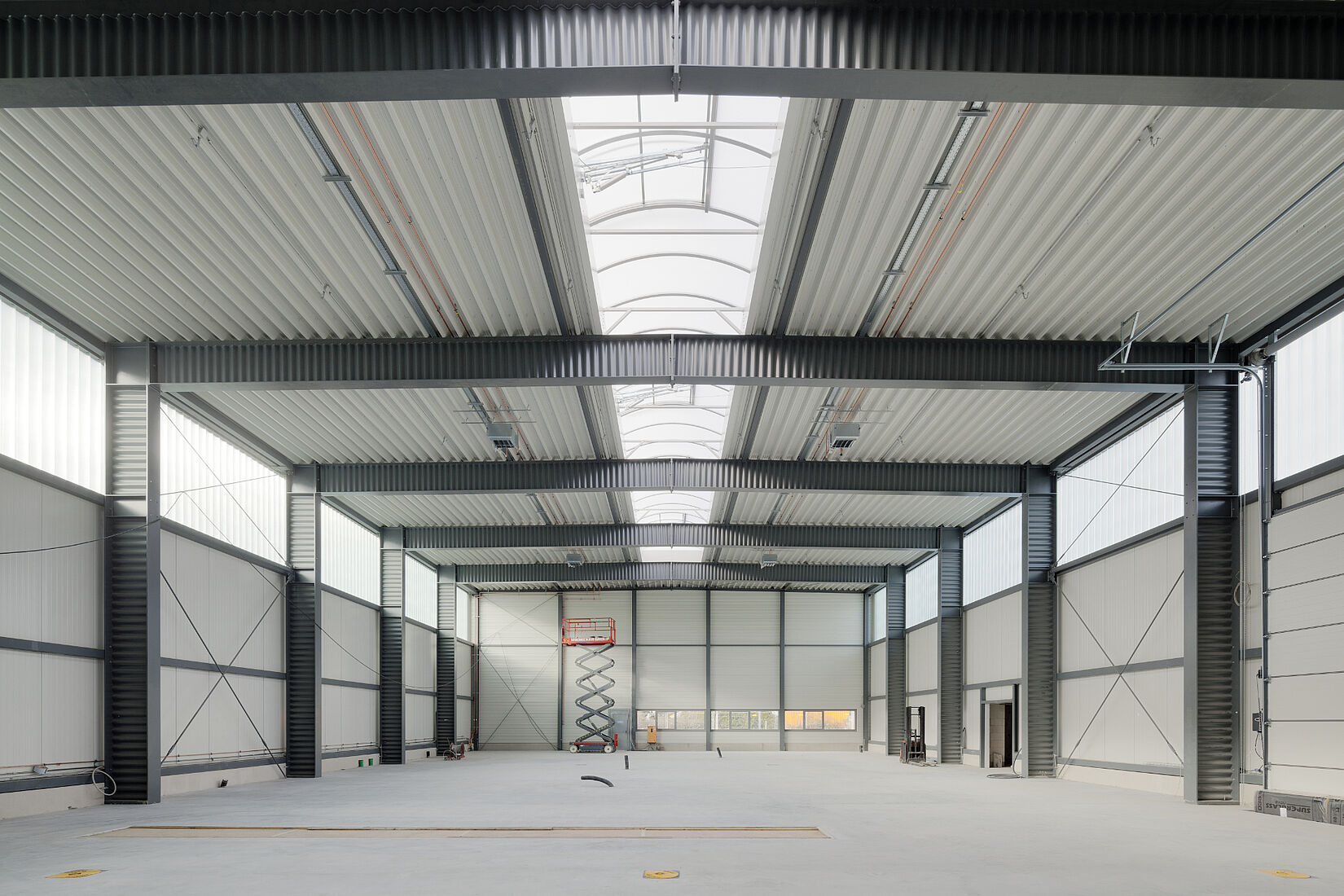August Fichter Group Administration Building
Raunheim, Germany


For the new company headquarters in Raunheim, the architects at pauly + fichter Planungsgesellschaft designed an energy concept in which profiled glass with translucent insulation material (TIM) plays a central role. The façades of the three buildings – workshop, warehouse and administration – consist partly of double-shell profiled glass, which is translucent and provides good insulation. The elements ensure glare-free daylight and good sound insulation – crucial given the proximity to Frankfurt Airport.
The building complex comprises three structures that enclose a courtyard in a U-shape. A surrounding exposed concrete frame made of prefabricated elements emphasises the structure. The architects have made particular use of profiled glass in the design of the administration building: the north façade with office space and the south façade with ancillary rooms feature a chessboard pattern of windows and glass elements based on a barcode.
While the workshop and warehouse use flush-mounted, single-shell profiled glass, a double-shell solution with TWD is used in the main building. The combination of light diffusion and thermal insulation ensures pleasant daylight and energy efficiency.




