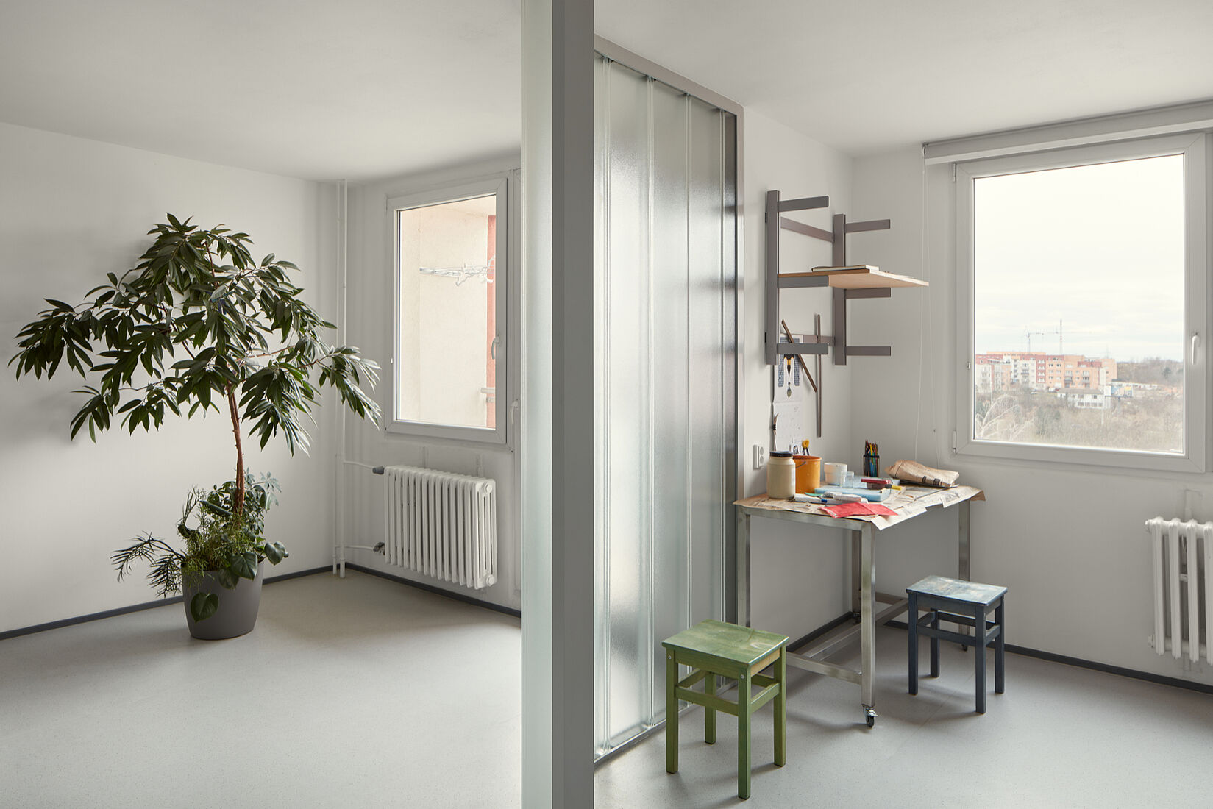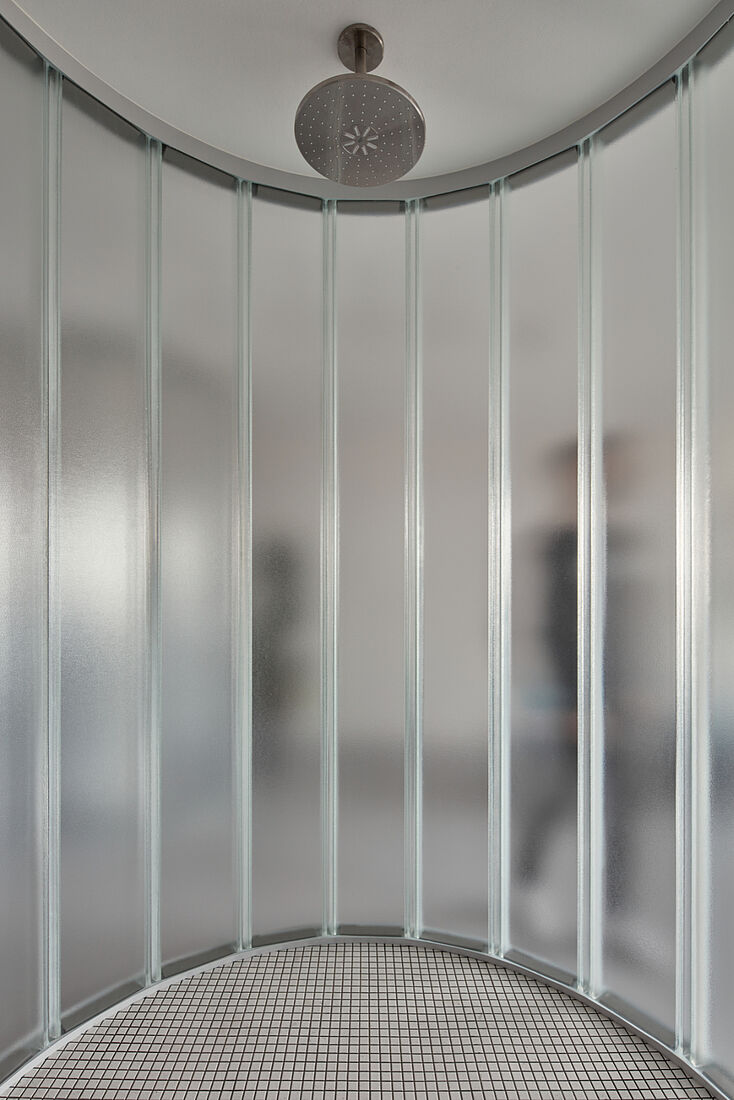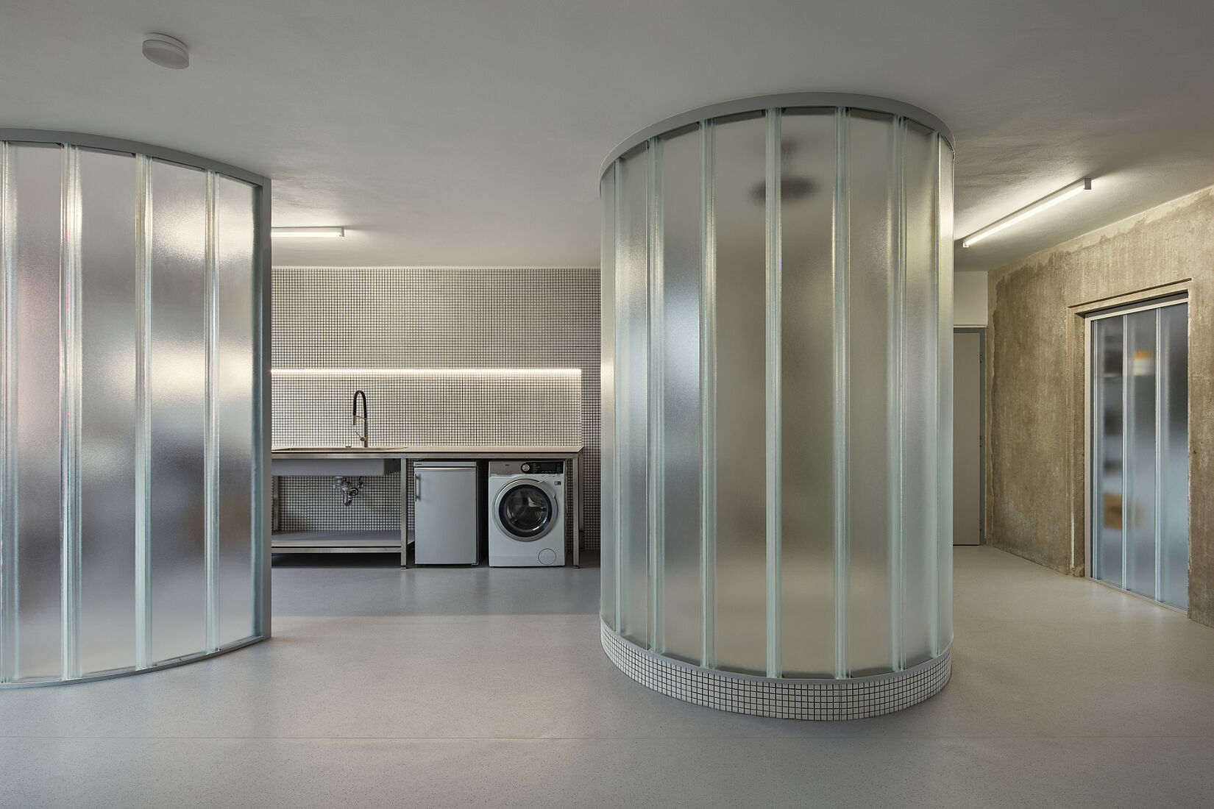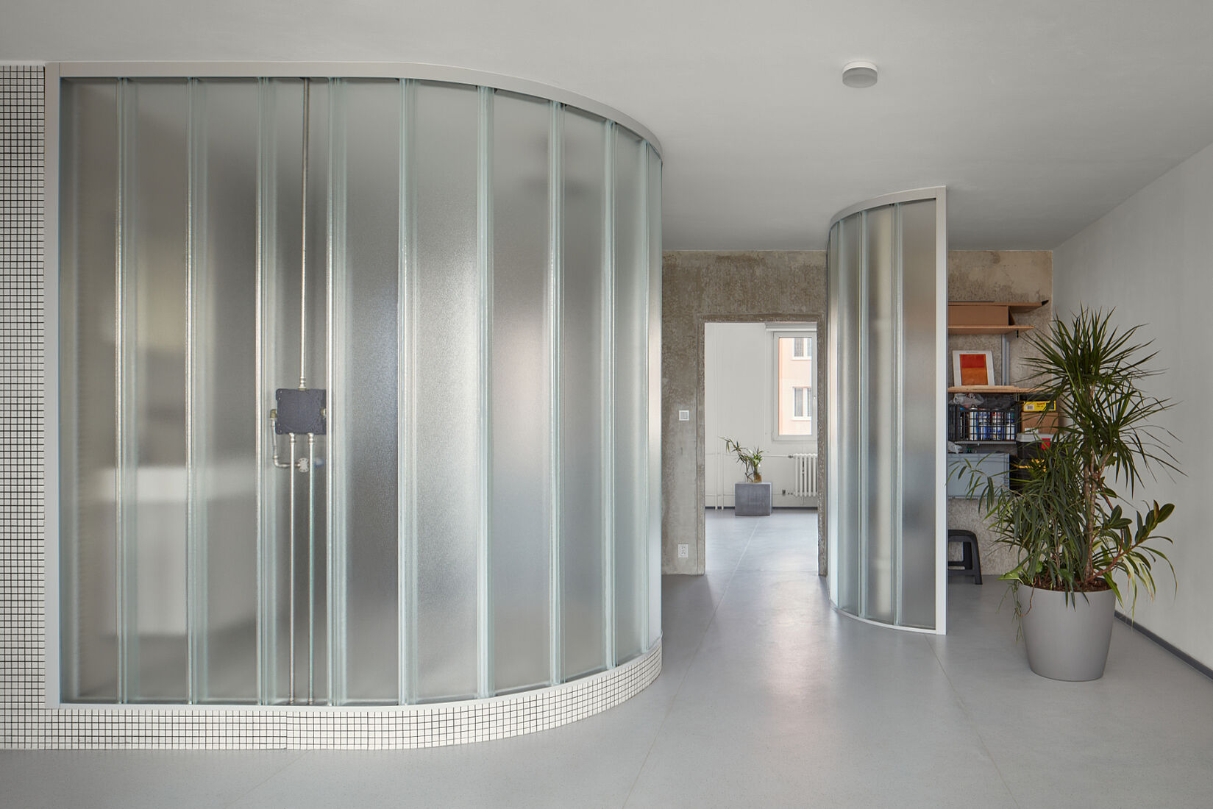Artist apartment
Prague, Czech Republic
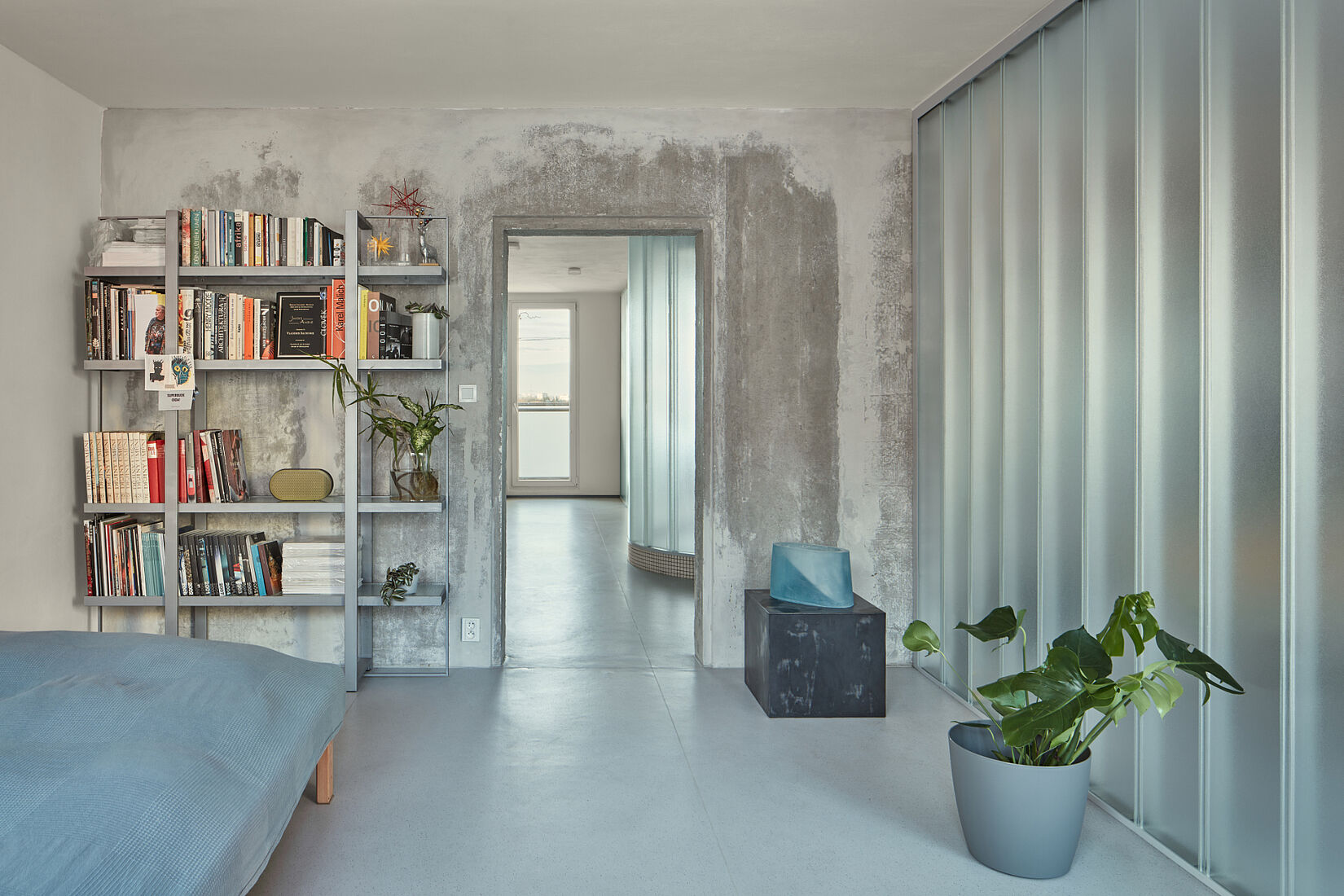
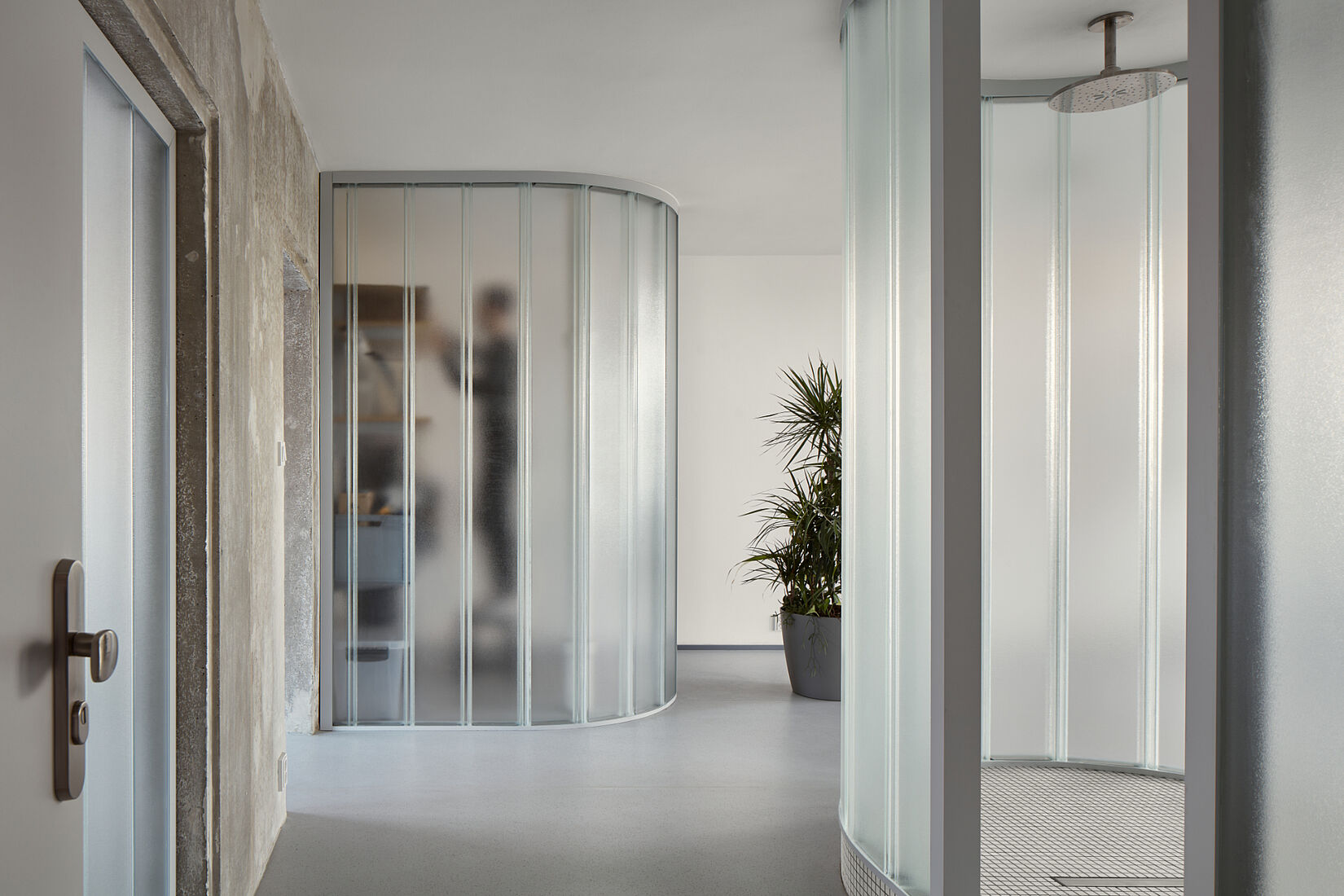
In a prefabricated building in Prague, an artist created a light-filled living and working space through radical redesign. Instead of doors and small rooms, the new concept focuses on openness and transparency. All non-load-bearing walls were removed, creating two spacious rooms connected by an opening in the remaining wall.
Four arched profiled glass walls subtly divide the space into zones for cooking, bathing, dressing and storage. The open floor plan remains flexible and can be used as desired. White plaster surfaces dominate, with only the raw concrete wall at the entrance providing a purist accent.
The bathroom stands out thanks to a platform with white mosaic tiles. The shower, toilet and washbasin are minimalist in design; a glass wall brings in daylight while maintaining privacy.
